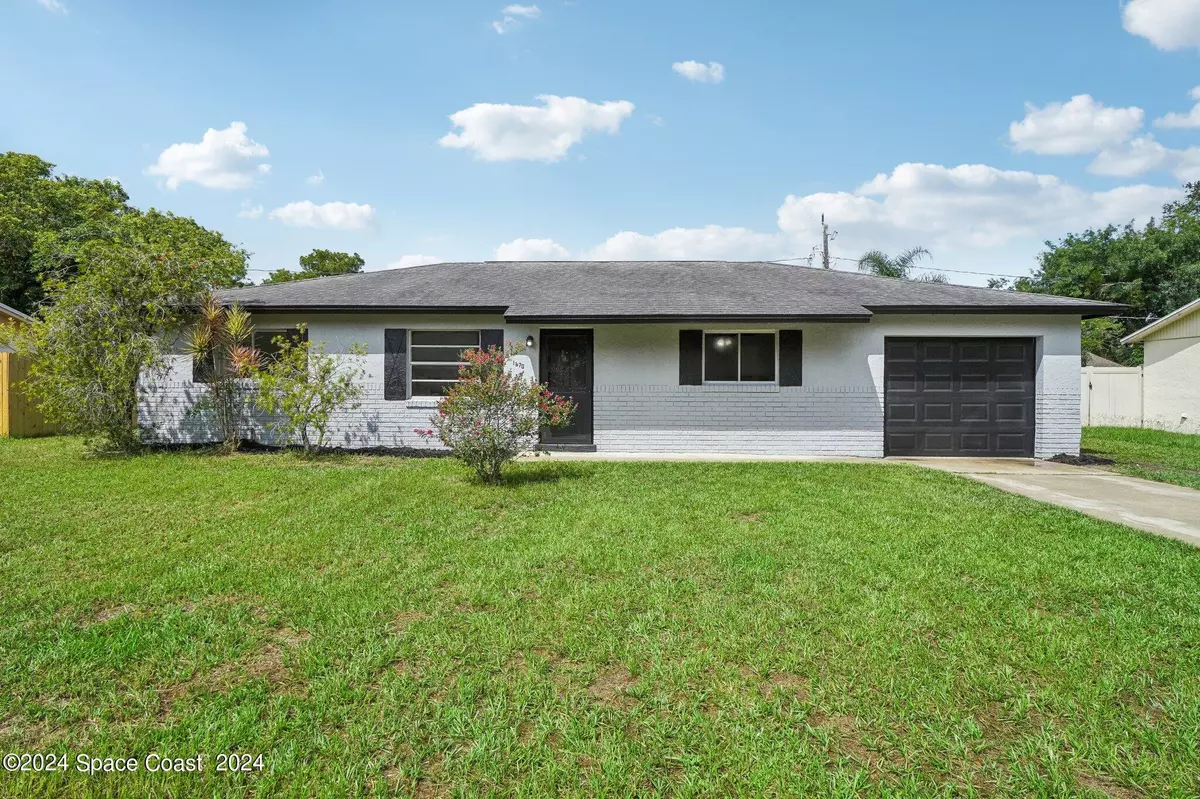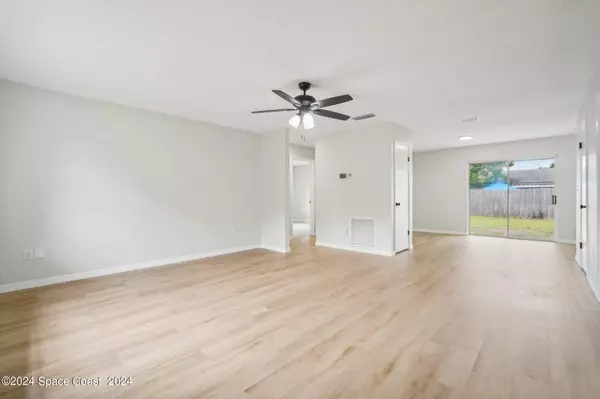
1670 Ashwood AVE Titusville, FL 32796
3 Beds
2 Baths
1,386 SqFt
UPDATED:
11/13/2024 09:19 AM
Key Details
Property Type Single Family Home
Sub Type Single Family Residence
Listing Status Active
Purchase Type For Sale
Square Footage 1,386 sqft
Price per Sqft $209
Subdivision La Grange Acres 3Rd Addn
MLS Listing ID 1023809
Bedrooms 3
Full Baths 2
HOA Y/N No
Total Fin. Sqft 1386
Originating Board Space Coast MLS (Space Coast Association of REALTORS®)
Year Built 1978
Annual Tax Amount $3,683
Tax Year 2022
Lot Size 7,841 Sqft
Acres 0.18
Property Description
thoughtfully designed split floor plan enhances privacy and functionality, while luxury vinyl plank flooring graces the main and wet areas, offering
durability and style. Step into comfort with new carpet in the bedrooms, and enjoy the sleek updates including new doors, contemporary lighting,
and stylish fans throughout the home. The heart of the home, the kitchen, features new cabinets, elegant quartz countertops, and stainless steel
appliances including a range, microwave, and dishwasher. The master bedroom is complete with a new ceiling fan for added comfort. Your
bathrooms have been beautifully renovated: the master bath and hall bath now include new vanities, quartz countertops, modern lighting, and
stylish mirrors. The garage has been refreshed with new paint and a new opener for convenience. Additionally, the home features a new AC disconnect electrical panel, ensuring safety and efficiency. This property is ready for you to move in and enjoy. Don't miss out on this exceptional
opportunity!
Location
State FL
County Brevard
Area 102 - Mims/Tville Sr46 - Garden
Direction Take 406 East/Garden Street, Turn left onto N Singleton Ave, Turn right onto Avon Ln, Turn right onto Ashwood Ave, Home will be on the right
Interior
Interior Features Ceiling Fan(s), Eat-in Kitchen
Heating Electric
Cooling Central Air
Flooring Carpet, Vinyl
Furnishings Unfurnished
Appliance Dishwasher, Electric Range, Microwave
Laundry In Unit
Exterior
Exterior Feature ExteriorFeatures
Parking Features Garage
Garage Spaces 1.0
Pool None
Utilities Available Electricity Available
Present Use Residential,Single Family
Garage Yes
Private Pool No
Building
Lot Description Other
Faces North
Story 1
Sewer Public Sewer
Water Public
New Construction No
Schools
Elementary Schools Oak Park
High Schools Astronaut
Others
Senior Community No
Tax ID 21-35-29-31-0000f.0-0014.00
Acceptable Financing Cash, Conventional, VA Loan
Listing Terms Cash, Conventional, VA Loan
Special Listing Condition Standard








