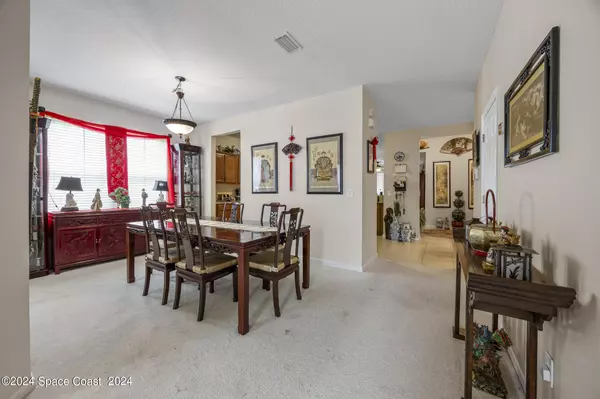
4186 Aiken LN Melbourne, FL 32901
3 Beds
2 Baths
1,960 SqFt
UPDATED:
12/12/2024 06:09 AM
Key Details
Property Type Single Family Home
Sub Type Single Family Residence
Listing Status Active
Purchase Type For Sale
Square Footage 1,960 sqft
Price per Sqft $178
Subdivision Eagle Lake N
MLS Listing ID 1024303
Style A-Frame
Bedrooms 3
Full Baths 2
HOA Fees $293/ann
HOA Y/N Yes
Total Fin. Sqft 1960
Originating Board Space Coast MLS (Space Coast Association of REALTORS®)
Year Built 2006
Annual Tax Amount $1,608
Tax Year 2022
Lot Size 7,405 Sqft
Acres 0.17
Property Description
Step inside, and you're greeted by an inviting open floor plan bathed in natural light. The centerpiece of the gourmet kitchen is the striking granite countertops—ideal for preparing meals or hosting gatherings. With ample counter space, custom cabinetry, and stainless-steel appliances, it's a chef's dream come true.
The heart of the home extends to the rear, where a spacious screened-in porch awaits. Picture yourself enjoying morning coffee, reading a book, or unwinding after a long day while taking in the peaceful views of your landscaped backyard, all while staying cool and bug-free.
Upstairs, the master suite features a luxurious bath complete with a walk-in shower and a separate tub, offering a spa-like retreat right at home.
Location
State FL
County Brevard
Direction Head East on Pirate Lane from Babckcok, Take a left on Millicent Circle and then a left on Aiken, home is on the left.
Interior
Interior Features Breakfast Bar, Built-in Features, Ceiling Fan(s), Entrance Foyer, Primary Bathroom - Shower No Tub, Split Bedrooms, Walk-In Closet(s)
Heating Central, Electric
Cooling Central Air, Electric
Flooring Carpet, Tile
Furnishings Negotiable
Fireplace No
Appliance Convection Oven, Dishwasher, Microwave, Refrigerator
Laundry Electric Dryer Hookup, In Unit, Washer Hookup
Exterior
Exterior Feature Storm Shutters
Parking Features Attached, Garage, Garage Door Opener
Garage Spaces 2.0
Fence Vinyl
Pool Other
Utilities Available Cable Connected, Electricity Connected, Sewer Connected, Water Connected
View Other
Roof Type Shingle
Present Use Residential,Single Family
Street Surface Asphalt
Porch Covered, Rear Porch, Screened
Road Frontage City Street
Garage Yes
Building
Lot Description Corner Lot
Faces East
Story 1
Sewer Public Sewer
Water Public
Architectural Style A-Frame
Level or Stories One
Additional Building Other
New Construction No
Schools
Elementary Schools University Park
High Schools Palm Bay
Others
Pets Allowed Yes
HOA Name Eagle Lake North
Senior Community No
Tax ID 28-37-15-83-00000.0-0117.00
Security Features Smoke Detector(s)
Acceptable Financing Cash, Conventional, FHA, VA Loan
Listing Terms Cash, Conventional, FHA, VA Loan
Special Listing Condition Standard








