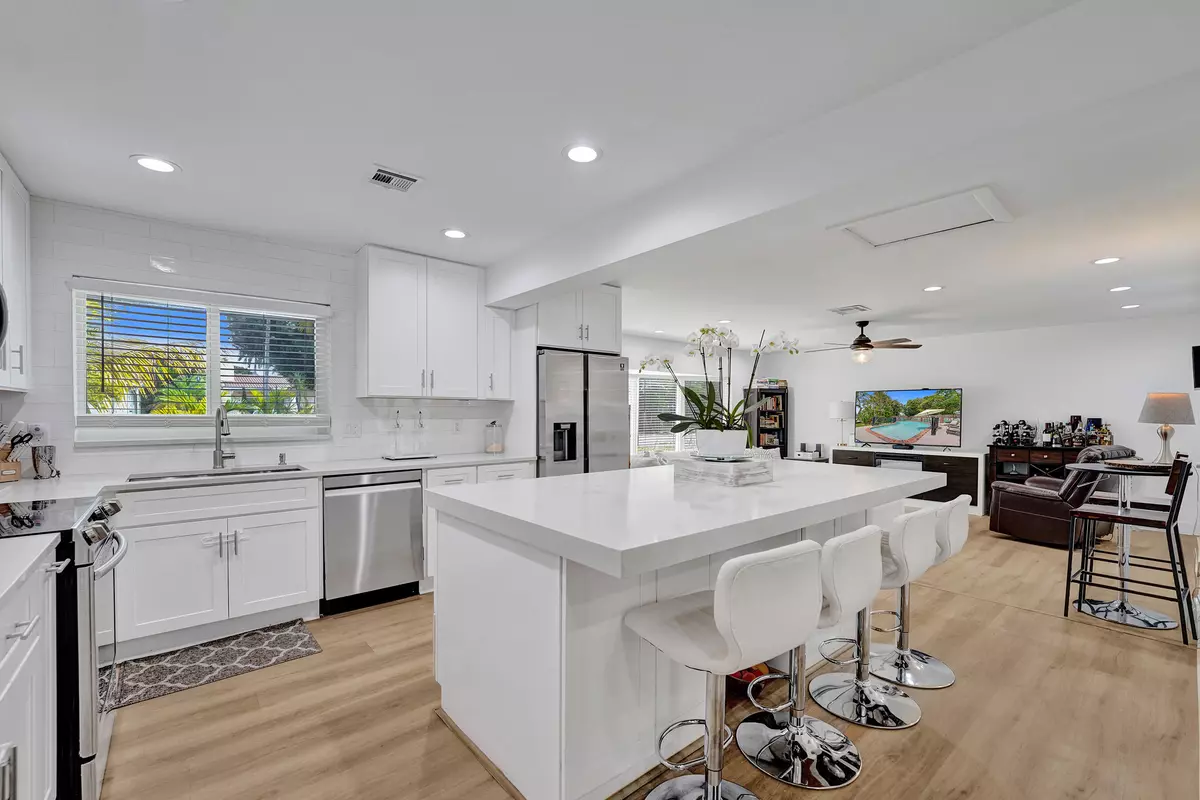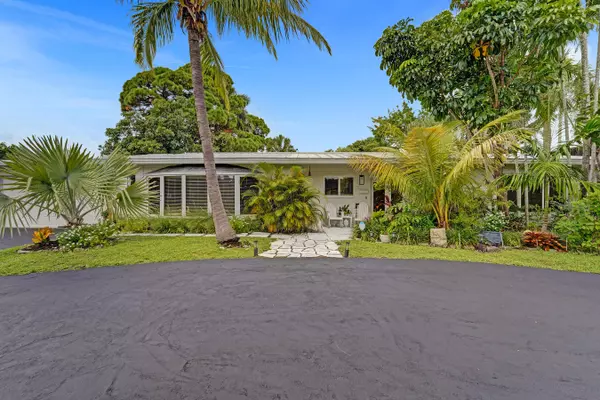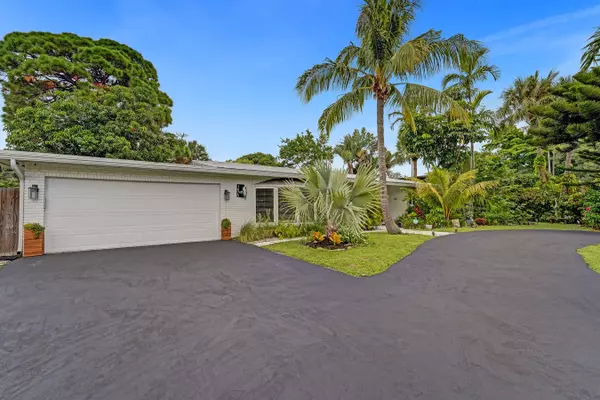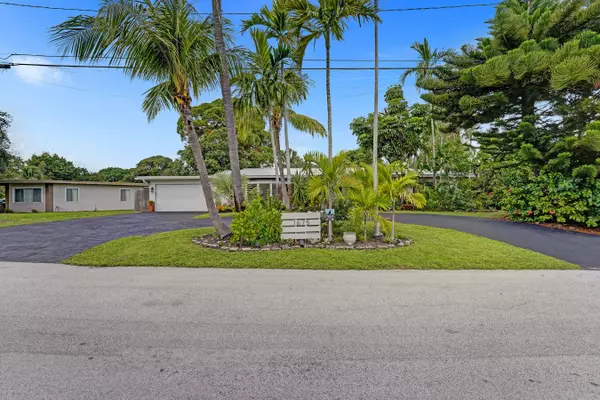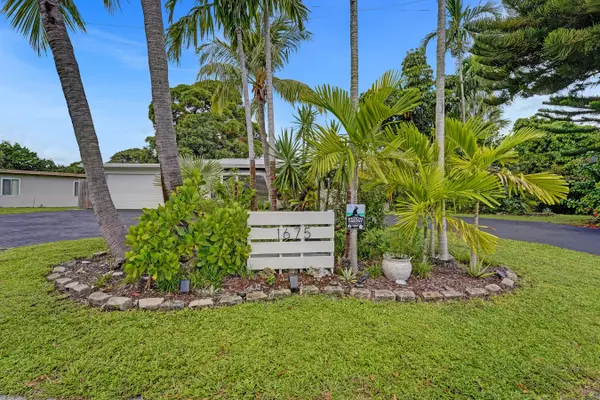Melissa Murphy
The Melissa Murphy Team at Dale Sorensen Real Estate
mamhomesales@gmail.com +1(772) 925-91381675 NE 34 DR Oakland Park, FL 33334
3 Beds
2 Baths
2,129 SqFt
UPDATED:
12/18/2024 07:35 PM
Key Details
Property Type Single Family Home
Sub Type Single Family Detached
Listing Status Active
Purchase Type For Sale
Square Footage 2,129 sqft
Price per Sqft $422
Subdivision Oakland Park
MLS Listing ID RX-11020803
Style Ranch
Bedrooms 3
Full Baths 2
Construction Status Resale
HOA Y/N No
Year Built 1964
Annual Tax Amount $9,031
Tax Year 2023
Lot Size 10,792 Sqft
Property Description
Location
State FL
County Broward
Area 3360
Zoning res
Rooms
Other Rooms Family, Laundry-Inside
Master Bath Mstr Bdrm - Ground, Spa Tub & Shower
Interior
Interior Features Kitchen Island, Walk-in Closet
Heating Central, Electric
Cooling Ceiling Fan, Central, Electric
Flooring Terrazzo Floor, Tile, Vinyl Floor
Furnishings Unfurnished
Exterior
Exterior Feature Auto Sprinkler, Custom Lighting, Fence, Shed
Parking Features Drive - Circular, Garage - Attached
Garage Spaces 2.0
Pool Heated, Inground, Salt Chlorination
Community Features Sold As-Is
Utilities Available Cable, Electric, Public Sewer, Public Water
Amenities Available None
Waterfront Description None
View Garden, Pool
Roof Type Metal
Present Use Sold As-Is
Exposure Southeast
Private Pool Yes
Building
Story 1.00
Foundation Block, CBS
Construction Status Resale
Others
Pets Allowed Yes
Senior Community No Hopa
Restrictions Lease OK,None
Acceptable Financing Cash, Conventional, FHA, VA
Horse Property No
Membership Fee Required No
Listing Terms Cash, Conventional, FHA, VA
Financing Cash,Conventional,FHA,VA
Pets Allowed No Restrictions


