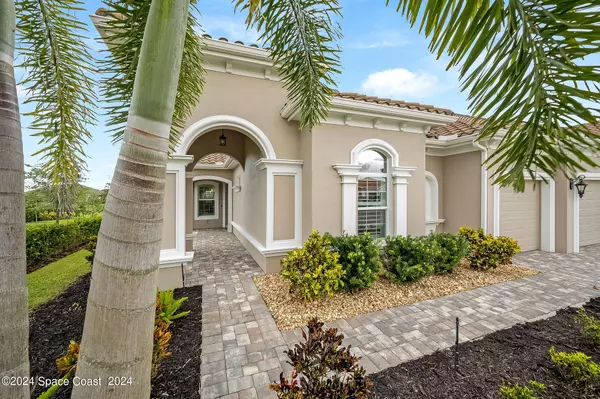
8417 Crimson DR Melbourne, FL 32940
4 Beds
4 Baths
3,087 SqFt
UPDATED:
12/01/2024 11:41 AM
Key Details
Property Type Single Family Home
Sub Type Single Family Residence
Listing Status Active
Purchase Type For Sale
Square Footage 3,087 sqft
Price per Sqft $323
Subdivision Stonecrest
MLS Listing ID 1024929
Style Contemporary
Bedrooms 4
Full Baths 3
Half Baths 1
HOA Fees $1,480/ann
HOA Y/N Yes
Total Fin. Sqft 3087
Originating Board Space Coast MLS (Space Coast Association of REALTORS®)
Year Built 2021
Annual Tax Amount $949
Tax Year 2022
Lot Size 9,148 Sqft
Acres 0.21
Property Description
Location
State FL
County Brevard
Area 217 - Viera West Of I 95
Direction I-95 to Wickham Road, turn right onto Wickham Road, left onto Pinehurst Avenue, left onto Stonecrest Drive, left onto Crimson Drive, house on the right.
Rooms
Primary Bedroom Level Main
Master Bedroom Main
Bedroom 2 Main
Bedroom 3 Main
Living Room Main
Dining Room Main
Kitchen Main
Extra Room 1 Main
Family Room Main
Interior
Interior Features Breakfast Bar, Breakfast Nook, Ceiling Fan(s), Guest Suite, Kitchen Island, Open Floorplan, Primary Bathroom -Tub with Separate Shower, Split Bedrooms, Vaulted Ceiling(s), Walk-In Closet(s)
Heating Heat Pump
Cooling Electric, Zoned
Flooring Carpet, Tile
Furnishings Unfurnished
Appliance Convection Oven, Disposal, Dryer, ENERGY STAR Qualified Dishwasher, ENERGY STAR Qualified Refrigerator, ENERGY STAR Qualified Water Heater, Gas Water Heater, Microwave, Refrigerator, Washer
Laundry In Unit
Exterior
Exterior Feature ExteriorFeatures
Parking Features Attached, Garage, Garage Door Opener
Garage Spaces 3.0
Utilities Available Electricity Connected, Natural Gas Connected, Sewer Connected, Water Connected
Amenities Available Management - Off Site
View Pond
Roof Type Tile
Present Use Residential,Single Family
Street Surface Asphalt
Accessibility Accessible Bedroom, Visitor Bathroom
Porch Porch, Screened
Road Frontage City Street
Garage Yes
Private Pool No
Building
Lot Description Cul-De-Sac
Faces West
Story 1
Sewer Public Sewer
Water Public
Architectural Style Contemporary
Level or Stories One
New Construction No
Schools
High Schools Viera
Others
HOA Name Stonecrest
Senior Community No
Tax ID 26-36-20-Wu-0000g.0-0001.00
Security Features 24 Hour Security,Security Gate,Smoke Detector(s)
Acceptable Financing Cash, Conventional, FHA, VA Loan
Listing Terms Cash, Conventional, FHA, VA Loan
Special Listing Condition Standard








