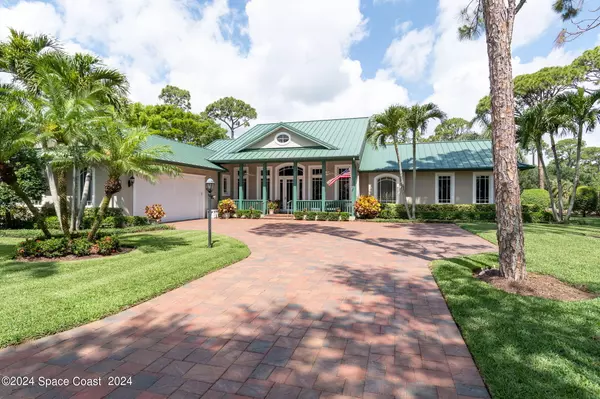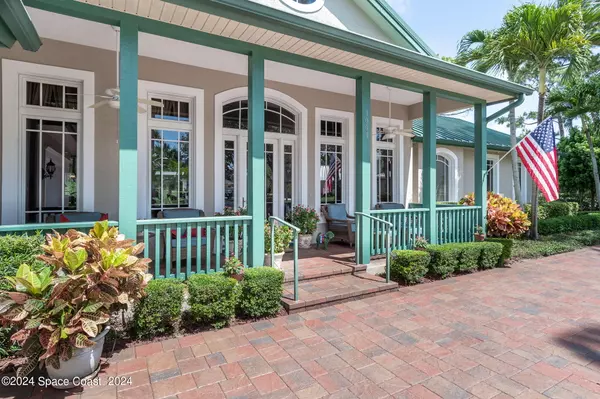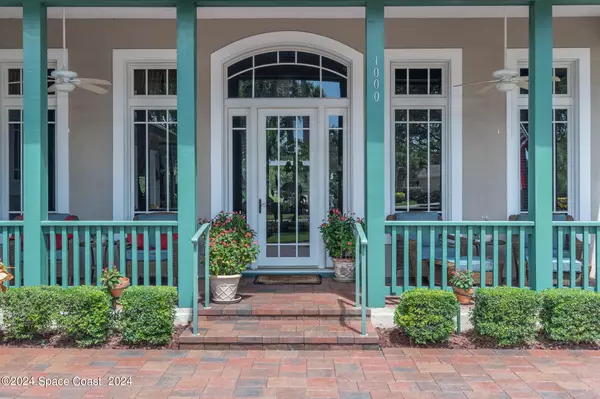
1000 Wood Haven LN SW Vero Beach, FL 32962
3 Beds
3 Baths
3,429 SqFt
UPDATED:
12/03/2024 07:54 PM
Key Details
Property Type Single Family Home
Sub Type Single Family Residence
Listing Status Active
Purchase Type For Sale
Square Footage 3,429 sqft
Price per Sqft $291
MLS Listing ID 1025030
Bedrooms 3
Full Baths 2
Half Baths 1
HOA Fees $1,411/qua
HOA Y/N Yes
Total Fin. Sqft 3429
Originating Board Space Coast MLS (Space Coast Association of REALTORS®)
Year Built 1997
Annual Tax Amount $7,274
Tax Year 2023
Lot Size 0.580 Acres
Acres 0.58
Lot Dimensions 78.0 ft x 139.0 ft
Property Description
Location
State FL
County Indian River
Area 904 - Indian River
Direction US Rt 1 to Right on Highland Blvd. Indian River Club is on the right. Guard will direct.
Rooms
Primary Bedroom Level Main
Master Bedroom Main
Bedroom 2 Main
Living Room Main
Dining Room Main
Kitchen Main
Interior
Interior Features Breakfast Bar, Breakfast Nook, Built-in Features, Ceiling Fan(s), Central Vacuum, Eat-in Kitchen, Entrance Foyer, His and Hers Closets, Jack and Jill Bath, Kitchen Island, Split Bedrooms, Walk-In Closet(s)
Heating Central, Electric
Cooling Central Air, Electric
Flooring Carpet, Tile, Wood
Furnishings Unfurnished
Appliance Disposal, Double Oven, Dryer, Electric Cooktop, Electric Water Heater, Microwave, Refrigerator, Washer
Laundry Sink
Exterior
Exterior Feature Impact Windows
Parking Features Attached, Garage
Garage Spaces 3.0
Utilities Available Electricity Connected, Water Connected
View Golf Course
Roof Type Metal
Present Use Residential,Single Family
Porch Awning(s), Front Porch, Screened
Road Frontage Private Road
Garage Yes
Private Pool No
Building
Lot Description Cul-De-Sac, On Golf Course
Faces East
Story 1
Sewer Public Sewer
Water Public
Level or Stories One
New Construction No
Others
HOA Name Keystone Property Management
HOA Fee Include Other
Senior Community No
Tax ID 33393600007004000007.0
Security Features Security Gate,Security System Owned,Smoke Detector(s)
Acceptable Financing Cash, Conventional
Listing Terms Cash, Conventional
Special Listing Condition Standard








