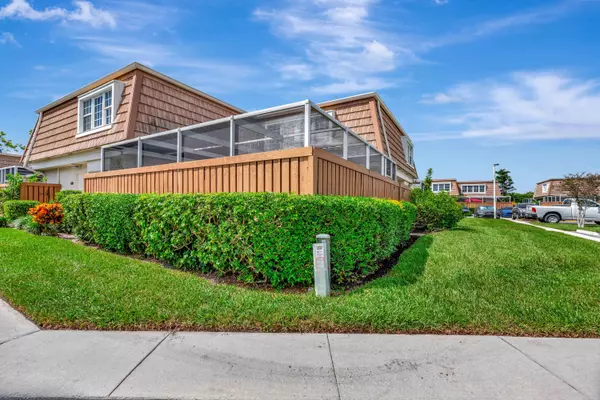
11571 Winchester DR 27 D Palm Beach Gardens, FL 33410
3 Beds
2.1 Baths
1,562 SqFt
UPDATED:
12/11/2024 05:12 PM
Key Details
Property Type Townhouse
Sub Type Townhouse
Listing Status Active
Purchase Type For Sale
Square Footage 1,562 sqft
Price per Sqft $278
Subdivision Winchester Court
MLS Listing ID RX-11021710
Style Townhouse
Bedrooms 3
Full Baths 2
Half Baths 1
Construction Status Resale
HOA Fees $257/mo
HOA Y/N Yes
Min Days of Lease 90
Leases Per Year 2
Year Built 1987
Annual Tax Amount $1,677
Tax Year 2023
Lot Size 1,681 Sqft
Property Description
Location
State FL
County Palm Beach
Community Winchester Court
Area 5310
Zoning RM(cit
Rooms
Other Rooms Family, Laundry-Inside
Master Bath Mstr Bdrm - Upstairs
Interior
Interior Features Entry Lvl Lvng Area, Walk-in Closet
Heating Central, Electric
Cooling Central
Flooring Carpet, Laminate, Tile
Furnishings Furniture Negotiable
Exterior
Exterior Feature Fence, Screened Patio
Parking Features Assigned, Guest
Community Features Sold As-Is
Utilities Available Cable, Electric, Public Sewer, Public Water
Amenities Available Internet Included, Pickleball, Picnic Area, Sidewalks, Tennis
Waterfront Description None
View Garden
Roof Type Flat Tile
Present Use Sold As-Is
Exposure North
Private Pool No
Building
Lot Description < 1/4 Acre
Story 2.00
Unit Features Corner
Foundation CBS, Stucco
Construction Status Resale
Schools
Elementary Schools Timber Trace Elementary School
Middle Schools Watson B. Duncan Middle School
High Schools William T. Dwyer High School
Others
Pets Allowed Yes
HOA Fee Include Common Areas,Common R.E. Tax,Insurance-Bldg,Maintenance-Exterior,Management Fees,Pest Control,Reserve Funds,Roof Maintenance,Trash Removal
Senior Community No Hopa
Restrictions Buyer Approval,Commercial Vehicles Prohibited,Lease OK w/Restrict
Acceptable Financing Cash, Conventional, FHA, VA
Horse Property No
Membership Fee Required No
Listing Terms Cash, Conventional, FHA, VA
Financing Cash,Conventional,FHA,VA







