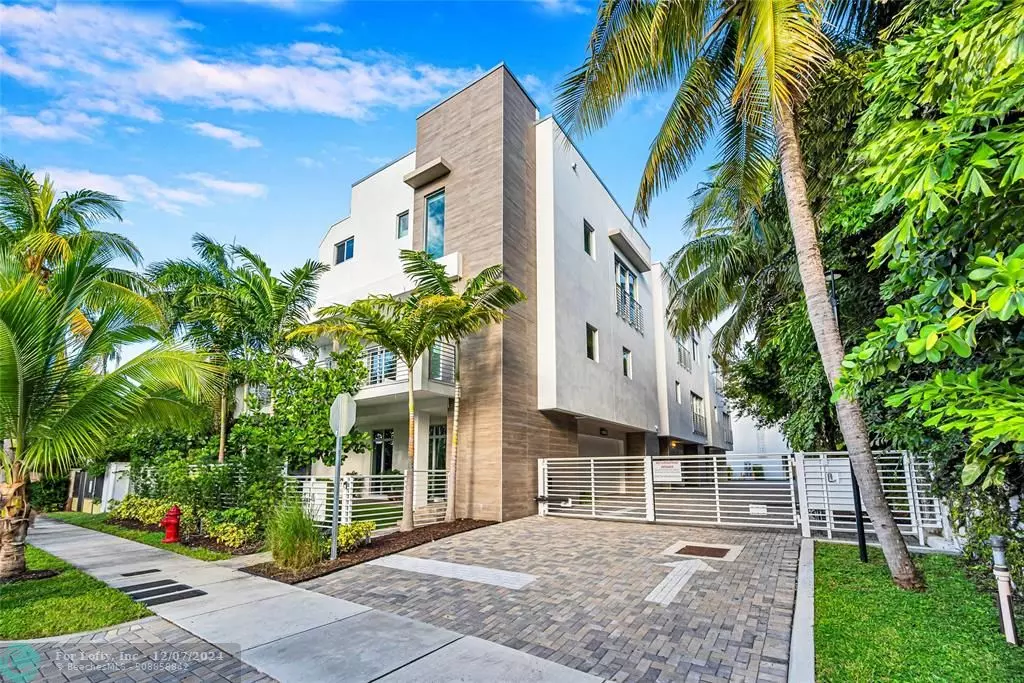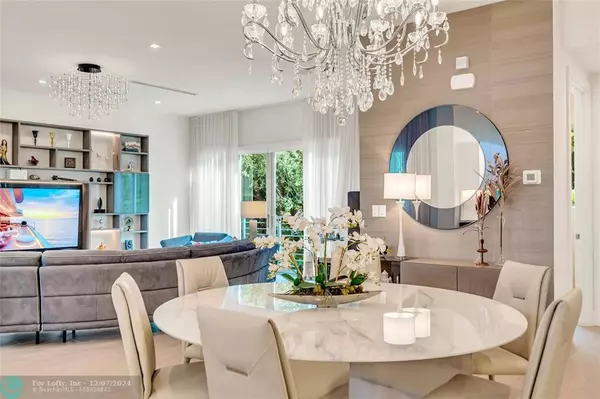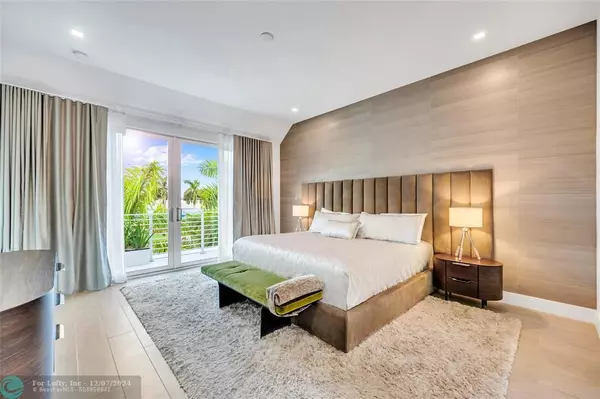
12 SE 10th Ave Fort Lauderdale, FL 33301
3 Beds
3.5 Baths
3,042 SqFt
UPDATED:
12/07/2024 09:00 PM
Key Details
Property Type Townhouse
Sub Type Townhouse
Listing Status Active
Purchase Type For Sale
Square Footage 3,042 sqft
Price per Sqft $657
Subdivision The Beverly Las Olas
MLS Listing ID F10462498
Style Townhouse Fee Simple
Bedrooms 3
Full Baths 3
Half Baths 1
Construction Status Resale
HOA Fees $513/mo
HOA Y/N Yes
Year Built 2022
Annual Tax Amount $23,542
Tax Year 2023
Property Description
Location
State FL
County Broward County
Area Ft Ldale Se (3280;3600;3800)
Building/Complex Name The Beverly Las Olas
Rooms
Bedroom Description 2 Master Suites,At Least 1 Bedroom Ground Level,Master Bedroom Ground Level,Master Bedroom Upstairs
Other Rooms Den/Library/Office
Dining Room Family/Dining Combination, Kitchen Dining
Interior
Interior Features First Floor Entry, Built-Ins, Elevator, Walk-In Closets
Heating Central Heat
Cooling Central Cooling
Flooring Other Floors
Equipment Automatic Garage Door Opener, Dishwasher, Disposal, Dryer, Gas Range, Microwave, Purifier/Sink, Refrigerator, Washer
Furnishings Furniture For Sale
Exterior
Exterior Feature Barbecue, Fence, High Impact Doors, Patio, Screened Balcony
Parking Features Attached
Garage Spaces 2.0
Community Features Gated Community
Amenities Available Heated Pool, Private Pool
Water Access N
Private Pool No
Building
Unit Features Garden View,Pool Area View
Foundation Concrete Block Construction
Unit Floor 1
Construction Status Resale
Others
Pets Allowed Yes
HOA Fee Include 513
Senior Community No HOPA
Restrictions Ok To Lease,Other Restrictions
Security Features Complex Fenced
Acceptable Financing Cash, Conventional
Membership Fee Required No
Listing Terms Cash, Conventional
Pets Allowed No Restrictions








