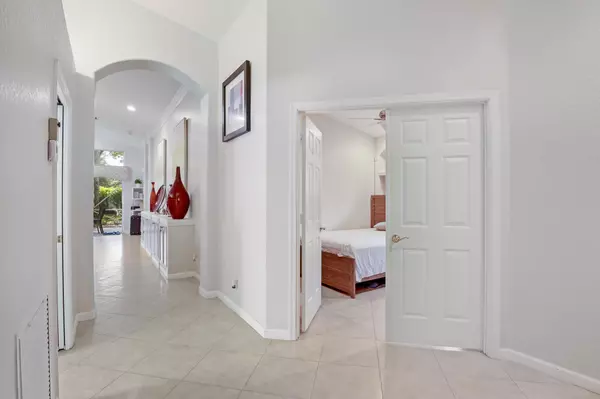
Melissa Murphy
The Melissa Murphy Team at Dale Sorensen Real Estate
mamhomesales@gmail.com +1(772) 925-91385233 Glenville DR Boynton Beach, FL 33437
3 Beds
2 Baths
2,015 SqFt
UPDATED:
11/13/2024 05:42 PM
Key Details
Property Type Single Family Home
Sub Type Single Family Detached
Listing Status Active
Purchase Type For Sale
Square Footage 2,015 sqft
Price per Sqft $245
Subdivision Cascade Lakes
MLS Listing ID RX-11022901
Style < 4 Floors
Bedrooms 3
Full Baths 2
Construction Status Resale
HOA Fees $584/mo
HOA Y/N Yes
Year Built 2001
Annual Tax Amount $6,944
Tax Year 2023
Lot Size 5,250 Sqft
Property Description
Location
State FL
County Palm Beach
Community Cascade Lakes
Area 4610
Zoning PUD
Rooms
Other Rooms Den/Office, Laundry-Inside
Master Bath Dual Sinks, Mstr Bdrm - Ground, Separate Shower, Separate Tub
Interior
Interior Features Pantry, Roman Tub, Stack Bedrooms, Volume Ceiling, Walk-in Closet
Heating Central, Electric
Cooling Ceiling Fan, Central, Electric
Flooring Ceramic Tile
Furnishings Unfurnished
Exterior
Exterior Feature Auto Sprinkler, Lake/Canal Sprinkler, Screened Patio, Shutters
Parking Features 2+ Spaces
Garage Spaces 2.0
Community Features Gated Community
Utilities Available Cable, Electric, Public Sewer, Public Water
Amenities Available Billiards, Bocce Ball, Clubhouse, Fitness Center, Indoor Pool, Internet Included, Library, Manager on Site, Pickleball, Pool, Sauna, Sidewalks, Spa-Hot Tub, Street Lights, Tennis
Waterfront Description None
View Garden
Roof Type Barrel
Exposure East
Private Pool No
Building
Lot Description < 1/4 Acre
Story 1.00
Foundation CBS
Construction Status Resale
Others
Pets Allowed Restricted
HOA Fee Include Cable,Common Areas,Lawn Care,Maintenance-Exterior,Management Fees,Manager,Parking,Recrtnal Facility,Reserve Funds,Security,Trash Removal
Senior Community Verified
Restrictions Buyer Approval,Lease OK w/Restrict,No Lease 1st Year,Tenant Approval
Security Features Burglar Alarm,Gate - Manned
Acceptable Financing Cash, Conventional
Horse Property No
Membership Fee Required No
Listing Terms Cash, Conventional
Financing Cash,Conventional
Pets Allowed Number Limit, Size Limit







