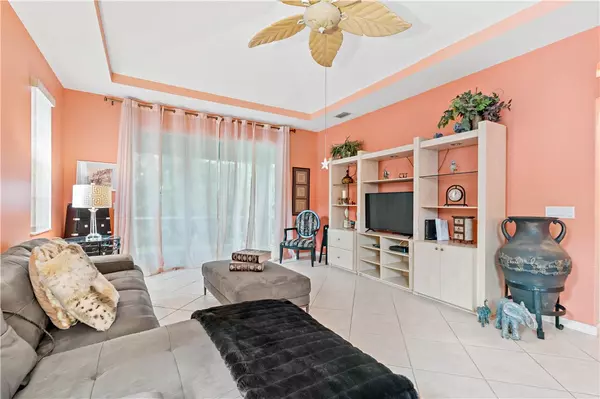
580 NW Red Pine WAY Jensen Beach, FL 34957
3 Beds
2 Baths
1,718 SqFt
UPDATED:
12/09/2024 02:59 PM
Key Details
Property Type Single Family Home
Sub Type Attached
Listing Status Active
Purchase Type For Sale
Square Footage 1,718 sqft
Price per Sqft $225
MLS Listing ID 281558
Style One Story
Bedrooms 3
Full Baths 2
HOA Fees $356
HOA Y/N No
Year Built 2004
Annual Tax Amount $726
Tax Year 2023
Lot Size 4,791 Sqft
Acres 0.11
Property Description
Location
State FL
County Other
Area Out Of Area
Zoning ,
Interior
Interior Features Bathtub, Garden Tub/Roman Tub, High Ceilings, Vaulted Ceiling(s), Walk-In Closet(s)
Heating Central
Cooling Central Air
Flooring Tile
Furnishings Negotiable
Fireplace No
Appliance Dishwasher, Electric Water Heater, Disposal, Microwave, Range, Refrigerator
Laundry In Unit
Exterior
Exterior Feature Sprinkler/Irrigation, Tennis Court(s)
Parking Features Driveway, Garage
Garage Spaces 2.0
Garage Description 2.0
Pool Pool, Community
Community Features Clubhouse, Golf, Library, Property Manager On-Site, Sauna, Tennis Court(s), Pool
Waterfront Description None
View Y/N Yes
Water Access Desc Public
View Garden
Roof Type Tile
Porch Patio, Screened
Building
Lot Description < 1/4 Acre
Dwelling Type Townhouse
Faces South
Story 1
Entry Level One
Sewer County Sewer
Water Public
Architectural Style One Story
Level or Stories One
New Construction No
Others
HOA Name Campbell Property Mgmt
HOA Fee Include Common Areas,Cable TV,Maintenance Grounds,Other,Parking,Recreation Facilities,Security
Tax ID 17-37-41-012-000-01120-0
Ownership Single Family/Other
Security Features Gated with Guard,Fire Sprinkler System,Smoke Detector(s)
Acceptable Financing Cash, FHA, New Loan, VA Loan
Listing Terms Cash, FHA, New Loan, VA Loan
Pets Allowed Yes, Number Limit








