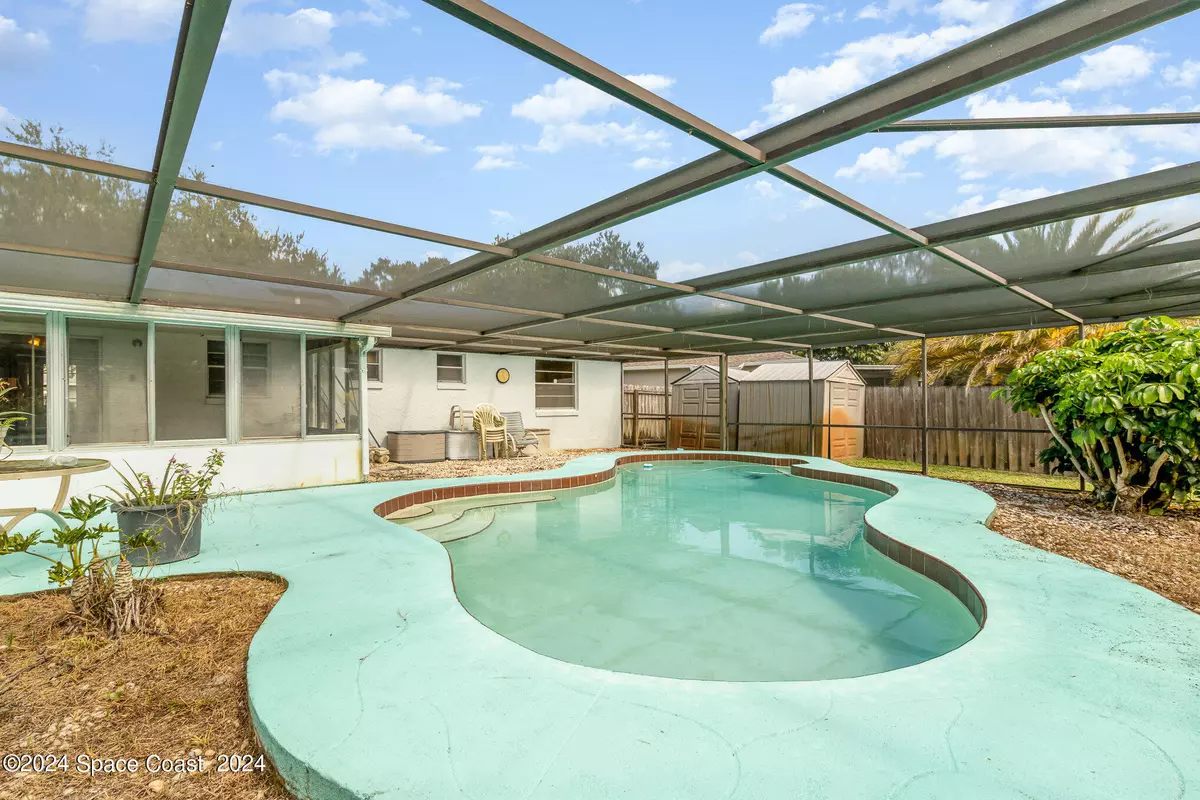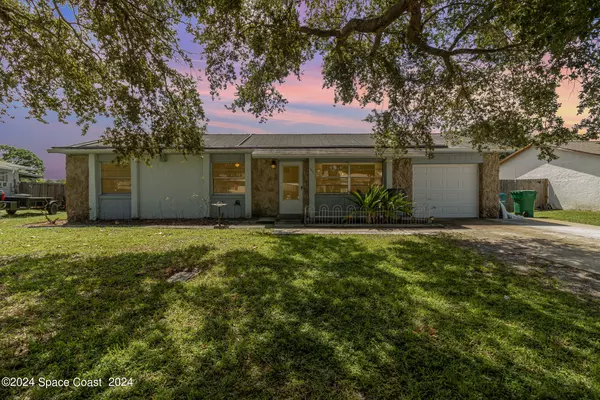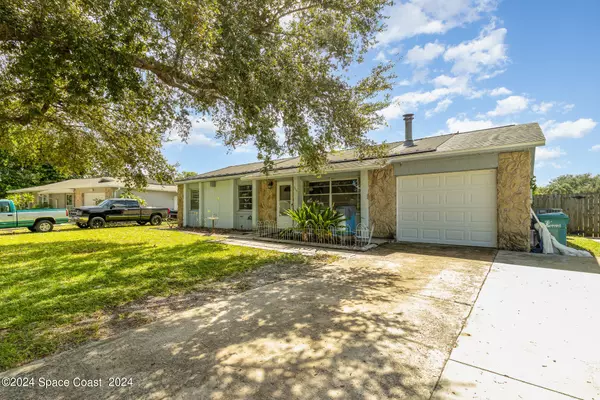3615 S Sherwoood Cocoa, FL 32926
3 Beds
2 Baths
1,092 SqFt
UPDATED:
11/13/2024 08:14 AM
Key Details
Property Type Single Family Home
Sub Type Single Family Residence
Listing Status Pending
Purchase Type For Sale
Square Footage 1,092 sqft
Price per Sqft $262
Subdivision Cocoa North Unit 3
MLS Listing ID 1025591
Style Traditional
Bedrooms 3
Full Baths 2
HOA Y/N No
Total Fin. Sqft 1092
Originating Board Space Coast MLS (Space Coast Association of REALTORS®)
Year Built 1979
Annual Tax Amount $1,193
Tax Year 2023
Lot Size 7,405 Sqft
Acres 0.17
Property Description
This 3-bedroom, 2-bathroom Pool home with fireplace is the perfect canvas for your next project! Featuring 1,092 square feet of living space. Although it needs a lot of interior updating, including updates to the kitchen and flooring, it has great bones and is priced to reflect the work needed. The roof was replaced in 2018 and the AC in 2016. Both bathrooms have been updated but need some TLC.
Just minutes from the beach and Space Center as well as 40 min. to Orlando Airport and 50 min. to Disney, this property has potential to be a dream home or high-return investment with some renovation. The large lot, functional layout, and close proximity to I-95 and SR-528 make it an ideal candidate for a stunning transformation.
This is a fantastic opportunity for an investor or a homeowner with a vision to create something special and call their own. Schedule a showing today to explore the potential this property offers.
Location
State FL
County Brevard
Area 212 - Cocoa - West Of Us 1
Direction From I-95, east on SR 528, south on Industry Rd, Right on SR 524, Right on London Blvd then Left on London Blvd, Left on E. Sherwood Cir and follow to 3615 S. Sherwood Cir. From US1, go west on Michigan Ave, Left on Clearlake Rd, follow until it becomes SR 524. Right on London Blvd, Left on London Blvd, then Left on E. Sherwood Cir and follow to 3615 S. Sherwood Cir.
Interior
Interior Features Ceiling Fan(s), Eat-in Kitchen, Pantry, Primary Bathroom - Shower No Tub
Heating Central, Electric, Hot Water
Cooling Central Air, Electric
Flooring Laminate, Tile
Fireplaces Number 1
Fireplaces Type Wood Burning
Furnishings Unfurnished
Fireplace Yes
Appliance Dishwasher, Disposal, Dryer, Electric Cooktop, Electric Oven, Electric Range, Electric Water Heater, Ice Maker, Microwave, Refrigerator, Washer
Laundry Electric Dryer Hookup, In Garage, Washer Hookup
Exterior
Exterior Feature ExteriorFeatures
Parking Features Attached, Garage Door Opener
Garage Spaces 1.0
Fence Back Yard, Privacy, Wood
Pool Heated, In Ground, Screen Enclosure, Solar Heat
Utilities Available Cable Connected, Electricity Connected, Sewer Connected, Water Connected
Roof Type Shingle
Present Use Residential,Single Family
Street Surface Asphalt
Accessibility Accessible Approach with Ramp, Accessible Full Bath
Porch Covered, Deck, Glass Enclosed, Patio
Road Frontage City Street
Garage Yes
Private Pool Yes
Building
Lot Description Few Trees
Faces North
Story 1
Sewer Public Sewer
Water Public
Architectural Style Traditional
Level or Stories One
New Construction No
Schools
Elementary Schools Saturn
High Schools Cocoa
Others
Senior Community No
Tax ID 24-35-13-04-00000.0-0074.00
Security Features Closed Circuit Camera(s),Security System Owned
Acceptable Financing Cash, Conventional, FHA, VA Loan
Listing Terms Cash, Conventional, FHA, VA Loan
Special Listing Condition Standard







