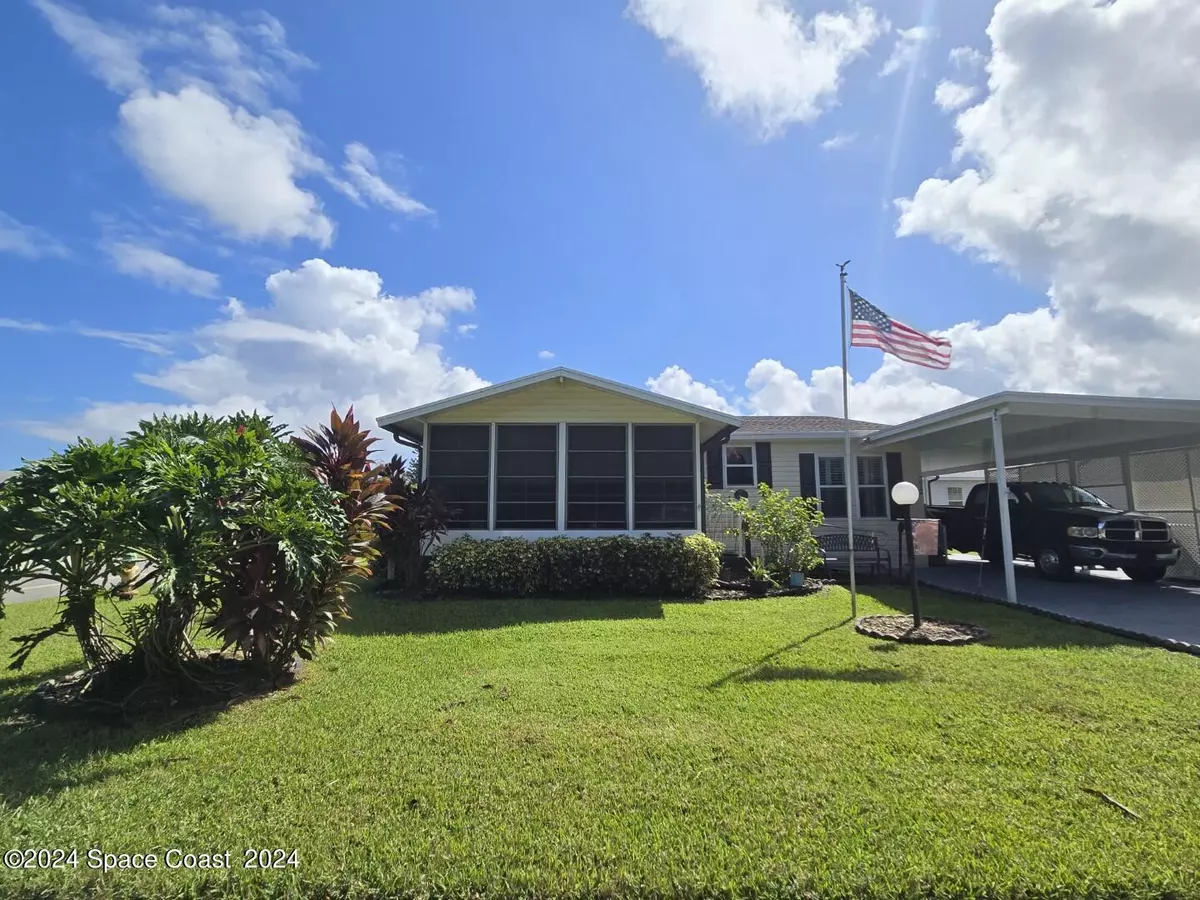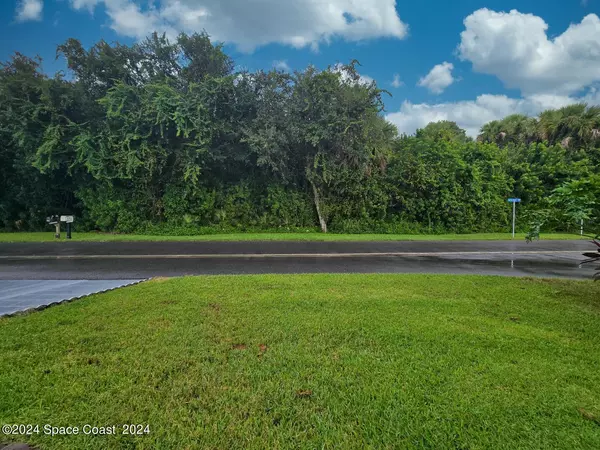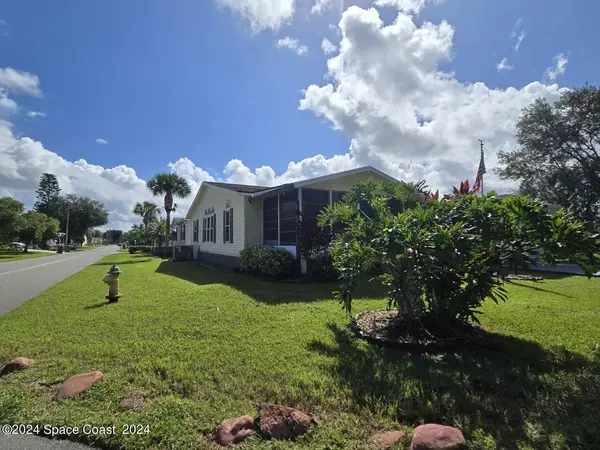
372 Scenic DR Cocoa, FL 32926
2 Beds
2 Baths
1,480 SqFt
UPDATED:
11/26/2024 07:36 PM
Key Details
Property Type Manufactured Home
Sub Type Manufactured Home
Listing Status Active
Purchase Type For Sale
Square Footage 1,480 sqft
Price per Sqft $170
Subdivision Northwest Lakes Condo Ph Iv
MLS Listing ID 1025627
Style Traditional
Bedrooms 2
Full Baths 2
HOA Fees $245/mo
HOA Y/N Yes
Total Fin. Sqft 1480
Originating Board Space Coast MLS (Space Coast Association of REALTORS®)
Year Built 2004
Annual Tax Amount $2,633
Tax Year 2022
Lot Size 0.430 Acres
Acres 0.43
Property Description
Location
State FL
County Brevard
Area 210 - Cocoa West Of I 95
Direction Exit 202 from I-95 - turn West on Hwy 524 - Right into Lost Lakes community-at gate Left onto Lost Lakes - Left on Scenic to 372 Corner Home. Located off Hwy 542 West of I95Lost Lakes Right at gate follow around past clubhouse & tennis turn left on Meridian follow until Scenic - corner home on left 372
Rooms
Primary Bedroom Level Main
Dining Room Main
Kitchen Main
Extra Room 1 Main
Interior
Interior Features Breakfast Bar, Breakfast Nook, Ceiling Fan(s), Eat-in Kitchen, Open Floorplan, Primary Bathroom - Shower No Tub, Skylight(s), Split Bedrooms, Vaulted Ceiling(s), Walk-In Closet(s)
Heating Central, Electric, Hot Water
Cooling Central Air
Flooring Laminate, Other
Furnishings Negotiable
Appliance Dishwasher, Disposal, Electric Range, Electric Water Heater, Microwave, Refrigerator, Washer
Laundry Electric Dryer Hookup, In Unit, Washer Hookup
Exterior
Exterior Feature Other
Parking Features Carport
Carport Spaces 2
Pool In Ground, Other
Utilities Available Electricity Available, Sewer Connected, Water Available
Amenities Available Boat Launch, Cable TV, Clubhouse, Fitness Center, Gated, Maintenance Grounds, Pickleball, RV/Boat Storage, Spa/Hot Tub, Tennis Court(s)
View Trees/Woods
Present Use Manufactured Home
Accessibility Accessible Approach with Ramp, Accessible Entrance
Porch Covered, Front Porch, Glass Enclosed, Porch, Screened
Garage No
Building
Lot Description Corner Lot, Wooded
Faces West
Story 1
Sewer Public Sewer
Water Public
Architectural Style Traditional
Level or Stories One
Additional Building Shed(s)
New Construction No
Schools
Elementary Schools Fairglen
High Schools Cocoa
Others
Pets Allowed Yes
HOA Name Lost Lakes
HOA Fee Include Cable TV,Internet
Senior Community Yes
Tax ID 24-35-22-00-00784.A-0000.00
Security Features Security Gate,Smoke Detector(s)
Acceptable Financing Cash, FHA, VA Loan
Listing Terms Cash, FHA, VA Loan
Special Listing Condition Standard








