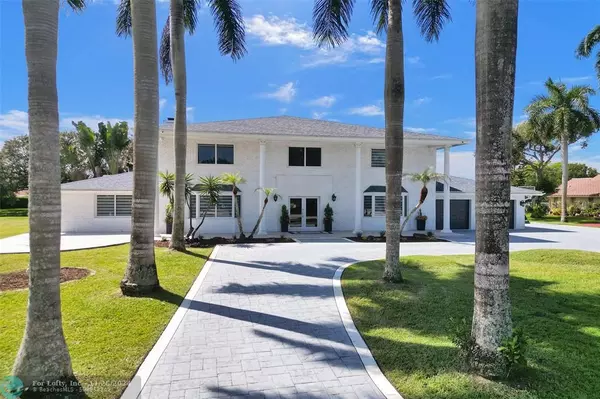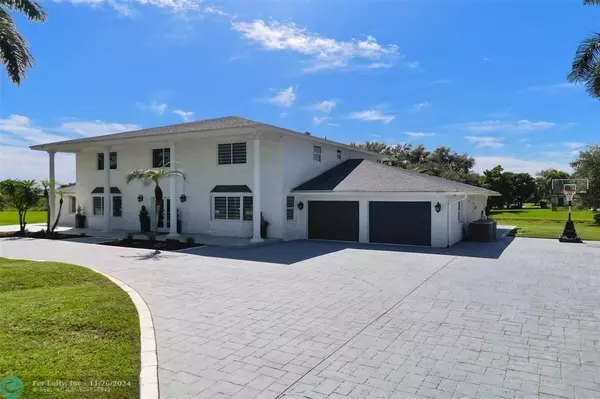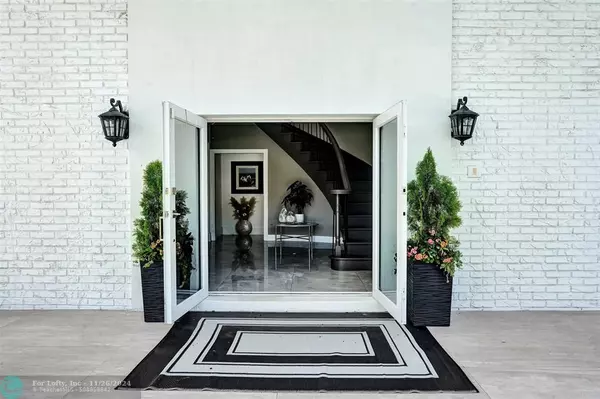
11824 SW 43rd Ct Davie, FL 33330
6 Beds
5.5 Baths
5,215 SqFt
UPDATED:
11/21/2024 09:30 AM
Key Details
Property Type Single Family Home
Sub Type Single
Listing Status Active
Purchase Type For Sale
Square Footage 5,215 sqft
Price per Sqft $450
Subdivision Laurel Oaks East
MLS Listing ID F10463038
Style WF/Pool/No Ocean Access
Bedrooms 6
Full Baths 5
Half Baths 1
Construction Status Resale
HOA Fees $900/ann
HOA Y/N Yes
Total Fin. Sqft 40289
Year Built 1986
Annual Tax Amount $27,207
Tax Year 2023
Lot Size 0.925 Acres
Property Description
Location
State FL
County Broward County
Community Laurel Oaks
Area Davie (3780-3790;3880)
Zoning R-1
Rooms
Bedroom Description 2 Master Suites,At Least 1 Bedroom Ground Level,Entry Level,Sitting Area - Master Bedroom
Other Rooms Den/Library/Office, Loft
Dining Room Family/Dining Combination, Formal Dining, Kitchen Dining
Interior
Interior Features First Floor Entry, Fireplace, Foyer Entry, Split Bedroom, Volume Ceilings
Heating Central Heat
Cooling Ceiling Fans, Central Cooling
Flooring Tile Floors
Equipment Automatic Garage Door Opener, Dishwasher, Disposal, Dryer, Electric Range, Electric Water Heater, Microwave, Refrigerator, Washer, Washer/Dryer Hook-Up
Furnishings Furniture Negotiable
Exterior
Exterior Feature Deck, Exterior Cat Walk, Exterior Lighting, Fence, High Impact Doors, Open Balcony, Patio, Private Rooftop Terrace
Parking Features Attached
Garage Spaces 2.0
Pool Below Ground Pool
Waterfront Description Canal Front,Canal Width 1-80 Feet
Water Access Y
Water Access Desc None
View Canal, Pool Area View, Water View
Roof Type Comp Shingle Roof
Private Pool No
Building
Lot Description 3/4 To Less Than 1 Acre Lot
Foundation Cbs Construction
Sewer Septic Tank
Water Municipal Water
Construction Status Resale
Others
Pets Allowed Yes
HOA Fee Include 900
Senior Community No HOPA
Restrictions Ok To Lease With Res
Acceptable Financing Cash, Conventional
Membership Fee Required No
Listing Terms Cash, Conventional
Num of Pet 2
Special Listing Condition As Is
Pets Allowed Number Limit








