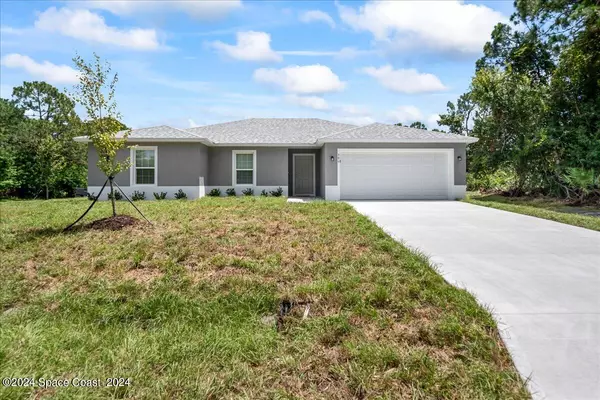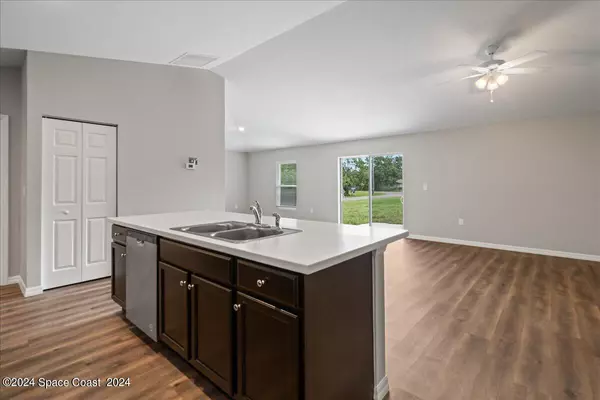
1472 Summer ST SE Palm Bay, FL 32909
4 Beds
2 Baths
1,809 SqFt
UPDATED:
11/22/2024 08:45 PM
Key Details
Property Type Single Family Home
Sub Type Single Family Residence
Listing Status Active
Purchase Type For Sale
Square Footage 1,809 sqft
Price per Sqft $184
Subdivision Port Malabar Unit 23
MLS Listing ID 1025659
Bedrooms 4
Full Baths 2
HOA Y/N No
Total Fin. Sqft 1809
Originating Board Space Coast MLS (Space Coast Association of REALTORS®)
Year Built 2024
Annual Tax Amount $487
Tax Year 2022
Lot Size 10,019 Sqft
Acres 0.23
Property Description
Location
State FL
County Brevard
Area 343 - Se Palm Bay
Direction Cogan Dr SE to Wessell Ave SE, follow around curve turns into Summer St SE, Home is on the Left.
Interior
Interior Features Breakfast Bar, Ceiling Fan(s), Kitchen Island, Open Floorplan, Pantry, Primary Bathroom - Shower No Tub, Split Bedrooms, Vaulted Ceiling(s), Walk-In Closet(s)
Heating Central, Electric
Cooling Central Air, Electric
Flooring Vinyl
Furnishings Unfurnished
Appliance Dishwasher, Electric Range, Electric Water Heater, Ice Maker, Microwave, Refrigerator, Water Softener Owned
Laundry Electric Dryer Hookup, Washer Hookup
Exterior
Exterior Feature Storm Shutters
Parking Features Attached, Garage, Garage Door Opener
Garage Spaces 2.0
Pool None
Utilities Available Cable Available, Electricity Connected
Roof Type Shingle
Present Use Residential,Single Family
Street Surface Asphalt
Porch Patio
Garage Yes
Private Pool No
Building
Lot Description Cleared
Faces North
Story 1
Sewer Aerobic Septic
Water Well
Level or Stories One
New Construction Yes
Schools
Elementary Schools Sunrise
High Schools Bayside
Others
Senior Community No
Tax ID 29-37-33-Gt-01138.0-0023.00
Security Features Smoke Detector(s)
Acceptable Financing Cash, Conventional, FHA, VA Loan
Listing Terms Cash, Conventional, FHA, VA Loan
Special Listing Condition Standard








