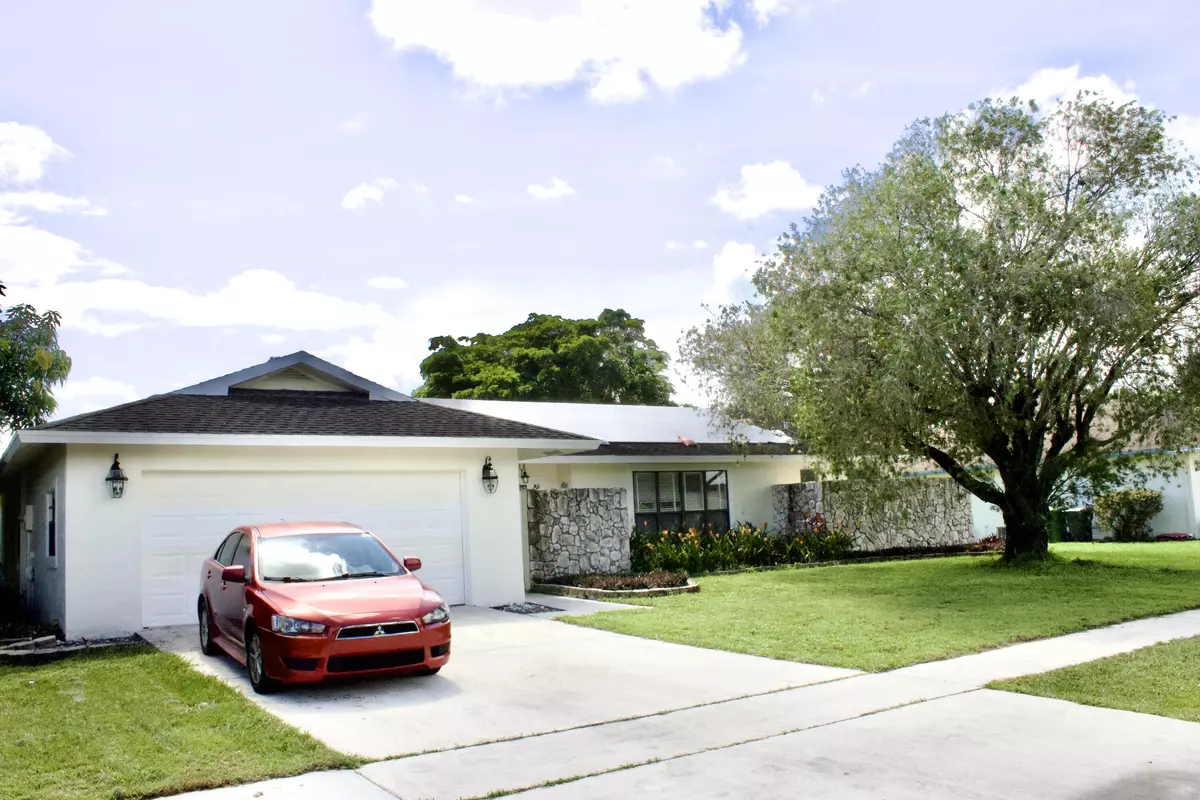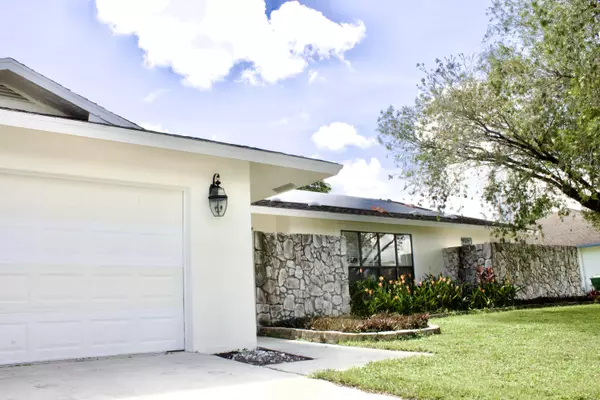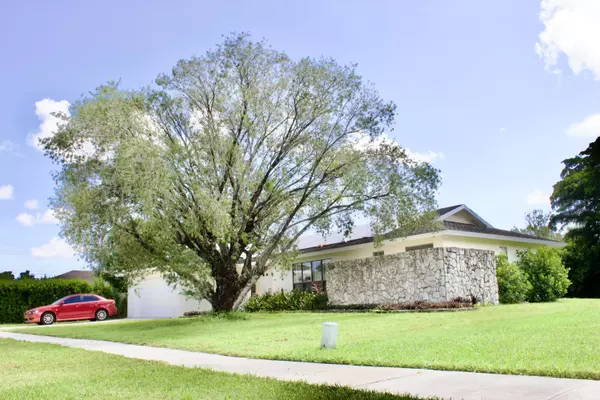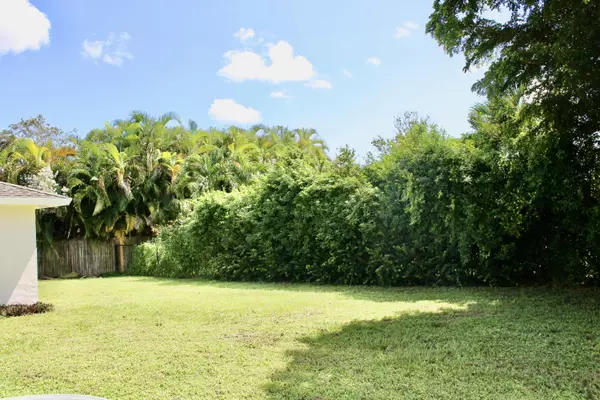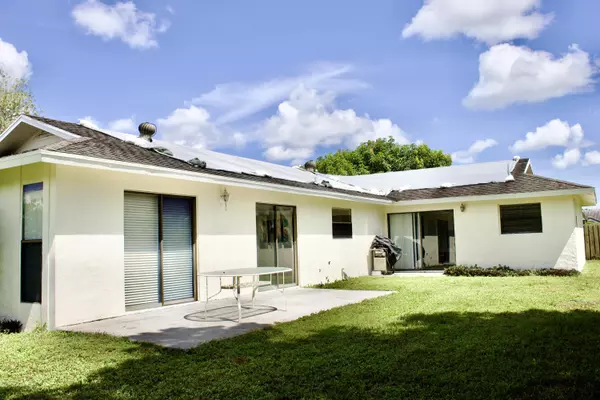
1008 Summerwood CIR Wellington, FL 33414
4 Beds
2.1 Baths
1,936 SqFt
UPDATED:
11/18/2024 08:43 PM
Key Details
Property Type Single Family Home
Sub Type Single Family Detached
Listing Status Active
Purchase Type For Sale
Square Footage 1,936 sqft
Price per Sqft $330
Subdivision Eastwood Of Wellington 3
MLS Listing ID RX-11023718
Style Contemporary
Bedrooms 4
Full Baths 2
Half Baths 1
Construction Status Resale
HOA Y/N No
Year Built 1981
Annual Tax Amount $3,686
Tax Year 2023
Lot Size 9,897 Sqft
Property Description
Location
State FL
County Palm Beach
Community Eastwood
Area 5520
Zoning WELL_P
Rooms
Other Rooms Garage Converted, Laundry-Inside
Master Bath Combo Tub/Shower
Interior
Interior Features Built-in Shelves, Custom Mirror, Entry Lvl Lvng Area, Roman Tub, Split Bedroom, Walk-in Closet
Heating Central, Electric
Cooling Ceiling Fan, Electric
Flooring Carpet, Tile
Furnishings Furniture Negotiable
Exterior
Exterior Feature Shutters
Parking Features 2+ Spaces, Garage - Attached
Garage Spaces 2.0
Utilities Available Electric, Public Sewer, Public Water
Amenities Available None
Waterfront Description None
Roof Type Comp Shingle
Exposure West
Private Pool No
Building
Lot Description < 1/4 Acre
Story 1.00
Foundation Stucco
Construction Status Resale
Schools
Elementary Schools Elbridge Gale Elementary School
Middle Schools Somerset Academy Middle School
Others
Pets Allowed Yes
HOA Fee Include None
Senior Community No Hopa
Restrictions None
Security Features None
Acceptable Financing Cash, Conventional, FHA, VA
Horse Property No
Membership Fee Required No
Listing Terms Cash, Conventional, FHA, VA
Financing Cash,Conventional,FHA,VA
Pets Allowed No Aggressive Breeds



