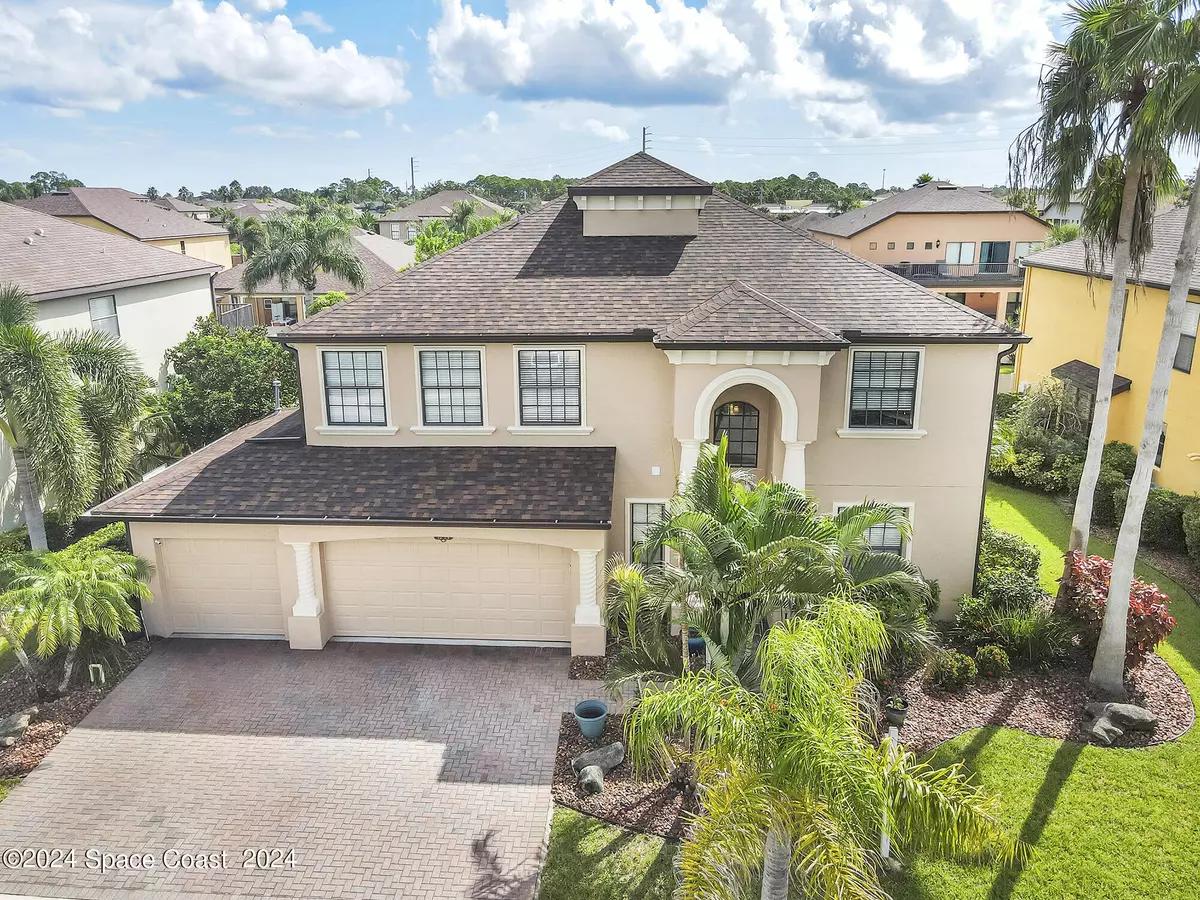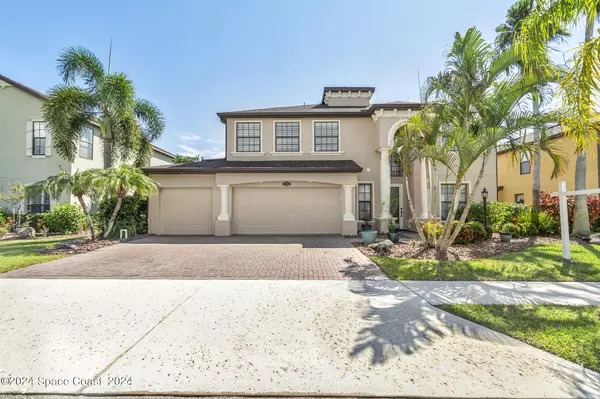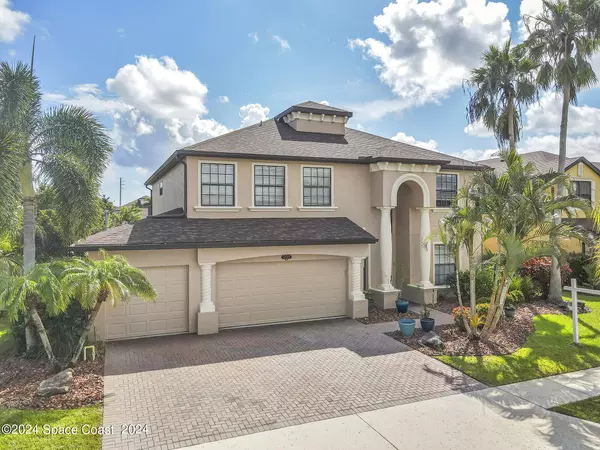
1255 Talon WAY Melbourne, FL 32934
4 Beds
5 Baths
3,587 SqFt
UPDATED:
12/12/2024 07:09 PM
Key Details
Property Type Single Family Home
Sub Type Single Family Residence
Listing Status Active
Purchase Type For Sale
Square Footage 3,587 sqft
Price per Sqft $178
Subdivision Eagle Harbor
MLS Listing ID 1025919
Style Multi Generational,Spanish,Villa
Bedrooms 4
Full Baths 3
Half Baths 2
HOA Fees $700/ann
HOA Y/N Yes
Total Fin. Sqft 3587
Originating Board Space Coast MLS (Space Coast Association of REALTORS®)
Year Built 2006
Annual Tax Amount $5,626
Tax Year 2022
Lot Size 8,712 Sqft
Acres 0.2
Property Description
Location
State FL
County Brevard
Direction From I-95 and Eau Gallie - head east on Eau Gallie approx 1 mile. Turn north into neighborhood. Follow road through bend to right. House on Right
Interior
Interior Features Built-in Features, Ceiling Fan(s), Eat-in Kitchen, Entrance Foyer, Kitchen Island, Primary Bathroom -Tub with Separate Shower, Primary Downstairs, Smart Thermostat, Split Bedrooms, Walk-In Closet(s)
Heating Central, Electric
Cooling Central Air, Electric, Split System
Flooring Carpet, Tile, Wood
Furnishings Negotiable
Appliance Dishwasher, Disposal, Gas Water Heater, Ice Maker, Induction Cooktop, Microwave, Plumbed For Ice Maker, Refrigerator
Laundry Electric Dryer Hookup, Gas Dryer Hookup, In Unit, Lower Level, Washer Hookup
Exterior
Exterior Feature ExteriorFeatures
Parking Features Garage
Garage Spaces 3.0
Fence Back Yard, Vinyl
Utilities Available Cable Connected, Electricity Connected, Natural Gas Connected, Sewer Connected, Water Connected
Amenities Available Gated, Maintenance Grounds, Management - Full Time, Security
Roof Type Shingle
Present Use Residential
Street Surface Asphalt
Accessibility Accessible Doors
Porch Deck, Rear Porch
Garage Yes
Private Pool No
Building
Lot Description Few Trees
Faces West
Story 2
Sewer Public Sewer
Water Public
Architectural Style Multi Generational, Spanish, Villa
Level or Stories Two
New Construction No
Schools
Elementary Schools Sabal
High Schools Eau Gallie
Others
Pets Allowed Yes
HOA Name Eagle Harbor
HOA Fee Include Maintenance Grounds
Senior Community No
Tax ID 27-36-23-06-00000.0-0059.00
Security Features Closed Circuit Camera(s),Security Gate,Security System Owned,Smoke Detector(s)
Acceptable Financing Cash, Conventional, FHA, VA Loan
Listing Terms Cash, Conventional, FHA, VA Loan
Special Listing Condition Standard








