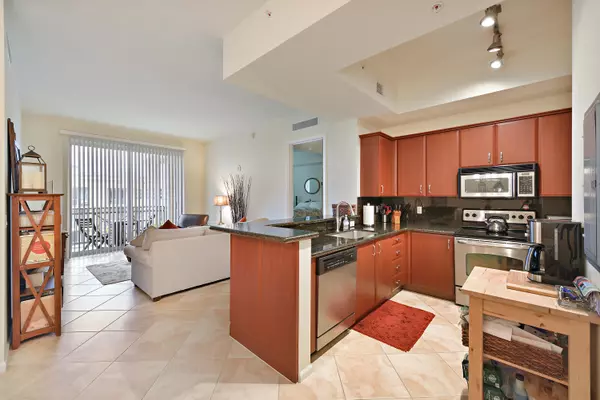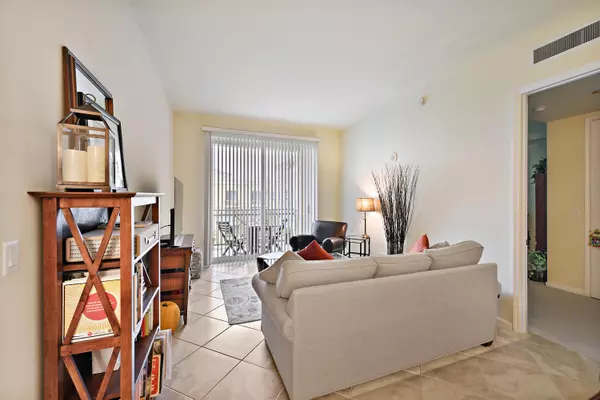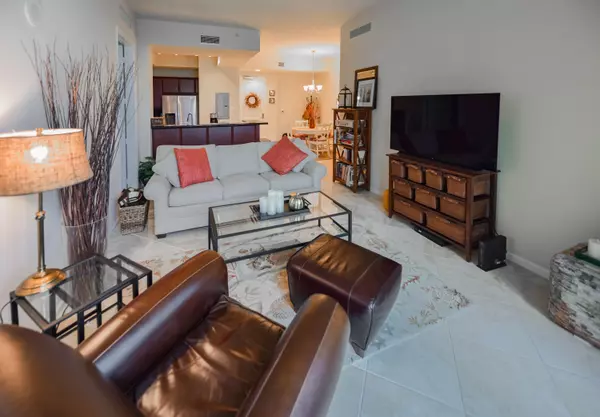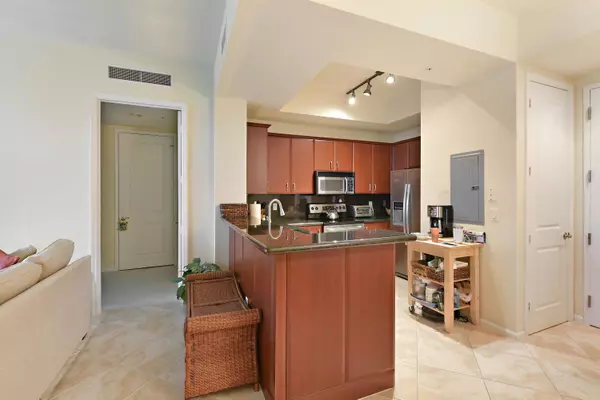
403 S Sapodilla AVE 817 West Palm Beach, FL 33401
2 Beds
2 Baths
1,171 SqFt
UPDATED:
12/17/2024 03:43 AM
Key Details
Property Type Condo
Sub Type Condo/Coop
Listing Status Active
Purchase Type For Sale
Square Footage 1,171 sqft
Price per Sqft $362
Subdivision Metropolitan Condo
MLS Listing ID RX-11024901
Bedrooms 2
Full Baths 2
Construction Status Resale
HOA Fees $1,317/mo
HOA Y/N Yes
Min Days of Lease 120
Year Built 2006
Annual Tax Amount $6,991
Tax Year 2023
Property Description
Location
State FL
County Palm Beach
Area 5420
Zoning TOD-10
Rooms
Other Rooms Laundry-Inside
Master Bath Separate Shower, Separate Tub
Interior
Interior Features Roman Tub, Split Bedroom, Volume Ceiling, Walk-in Closet
Heating Central, Electric
Cooling Central, Electric
Flooring Carpet, Ceramic Tile
Furnishings Unfurnished
Exterior
Exterior Feature Covered Balcony
Parking Features Assigned, Covered, Deeded, Garage - Building, Under Building
Garage Spaces 1.0
Utilities Available Cable, Electric, Public Sewer, Public Water
Amenities Available Business Center, Community Room, Elevator, Fitness Center, Lobby, Manager on Site, Picnic Area, Pool, Sidewalks, Spa-Hot Tub, Street Lights, Trash Chute
Waterfront Description None
View City, Garden, Lake
Exposure Northwest
Private Pool No
Building
Story 8.00
Unit Features Interior Hallway,Penthouse
Foundation Concrete
Unit Floor 8
Construction Status Resale
Others
Pets Allowed Yes
HOA Fee Include Cable,Common Areas,Common R.E. Tax,Elevator,Insurance-Bldg,Janitor,Legal/Accounting,Maintenance-Exterior,Management Fees,Manager,Master Antenna/TV,Pool Service,Reserve Funds,Roof Maintenance,Security,Sewer,Trash Removal,Water
Senior Community No Hopa
Restrictions Lease OK,None,Other
Security Features Doorman,Entry Card,Lobby,Security Sys-Owned,TV Camera
Acceptable Financing Cash, Conventional
Horse Property No
Membership Fee Required No
Listing Terms Cash, Conventional
Financing Cash,Conventional







