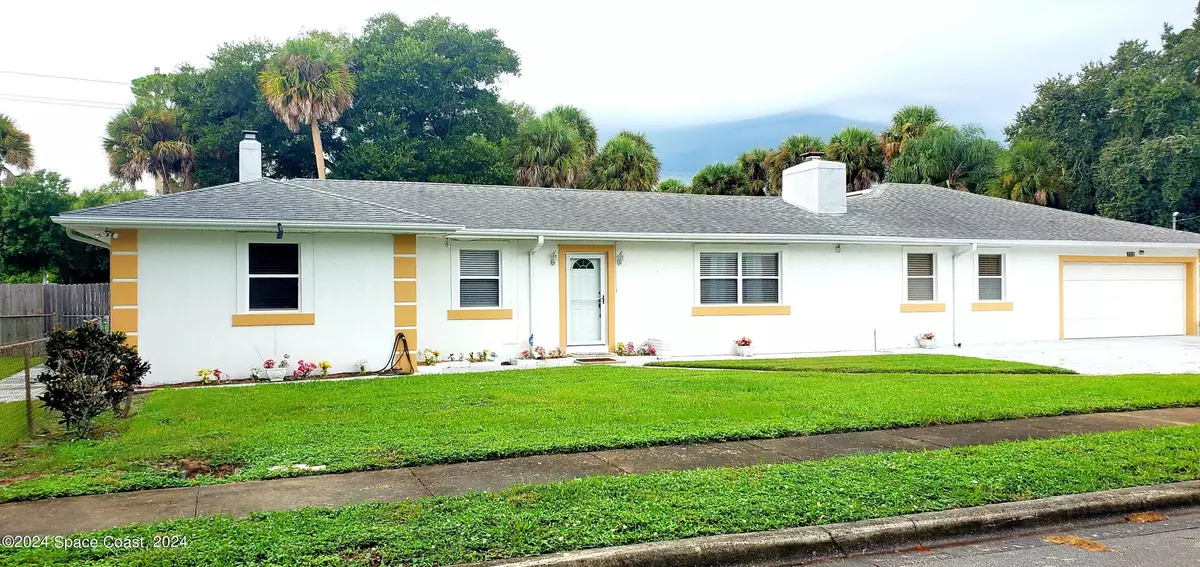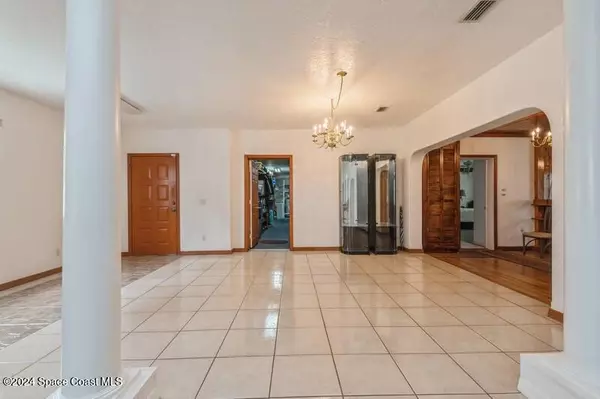
1115 Santa Rosa DR Rockledge, FL 32955
5 Beds
2 Baths
2,629 SqFt
UPDATED:
12/13/2024 05:24 PM
Key Details
Property Type Single Family Home
Sub Type Single Family Residence
Listing Status Active
Purchase Type For Sale
Square Footage 2,629 sqft
Price per Sqft $151
Subdivision Park Acres Unrec Subd
MLS Listing ID 1026066
Bedrooms 5
Full Baths 2
HOA Y/N No
Total Fin. Sqft 2629
Originating Board Space Coast MLS (Space Coast Association of REALTORS®)
Year Built 1952
Annual Tax Amount $66
Tax Year 2022
Lot Size 0.650 Acres
Acres 0.65
Property Description
Location
State FL
County Brevard
Area 214 - Rockledge - West Of Us1
Direction From 520 go South on Fiske, Left on Avondale, Left on Santa Rosa Dr, 1st home on the left.
Interior
Interior Features Breakfast Bar, Ceiling Fan(s), Open Floorplan, Split Bedrooms, Walk-In Closet(s)
Heating Central, Electric
Cooling Central Air, Electric
Flooring Carpet, Tile, Wood
Fireplaces Number 1
Fireplaces Type Wood Burning
Furnishings Unfurnished
Fireplace Yes
Appliance Dryer, Electric Range, Electric Water Heater, Refrigerator, Washer
Laundry Electric Dryer Hookup, Washer Hookup
Exterior
Exterior Feature ExteriorFeatures
Parking Features Additional Parking, Attached, Garage, Garage Door Opener, Guest, RV Access/Parking
Garage Spaces 3.0
Fence Back Yard, Chain Link, Fenced
Pool In Ground
Utilities Available Cable Available, Electricity Connected, Sewer Connected, Water Connected
View Pool, Trees/Woods
Roof Type Shingle
Present Use Residential,Single Family
Street Surface Asphalt,Paved
Porch Patio
Road Frontage City Street
Garage Yes
Private Pool Yes
Building
Lot Description Cleared, Corner Lot, Sprinklers In Front
Faces East
Story 1
Sewer Public Sewer
Water Public
Additional Building Workshop
New Construction No
Schools
Elementary Schools Endeavour
High Schools Rockledge
Others
Senior Community No
Tax ID 24-36-32-81-0000b.0-0041.00
Acceptable Financing Cash, Conventional, FHA
Listing Terms Cash, Conventional, FHA
Special Listing Condition Standard








