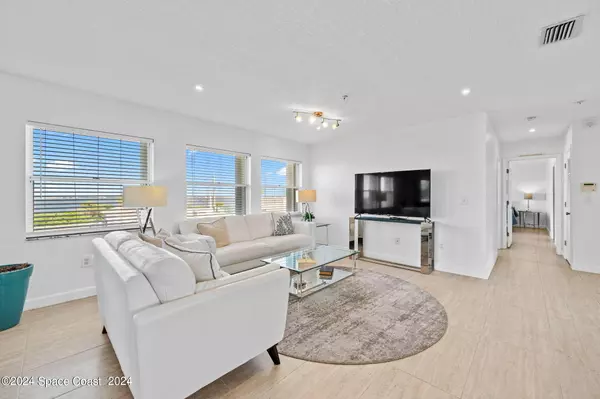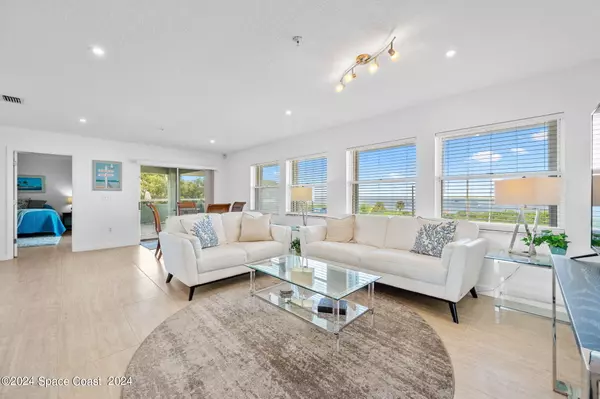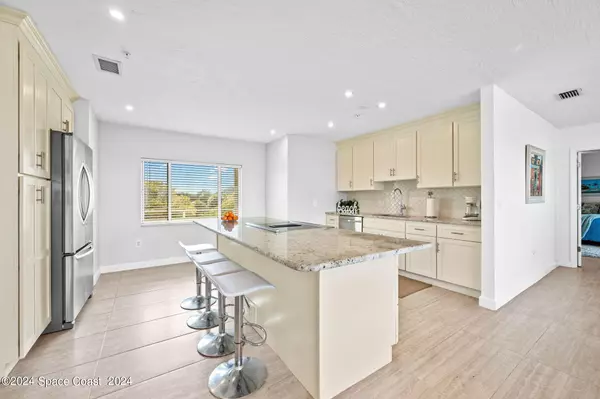
303 Audubon DR #301 Melbourne, FL 32901
3 Beds
2 Baths
1,637 SqFt
UPDATED:
12/12/2024 11:25 PM
Key Details
Property Type Condo
Sub Type Condominium
Listing Status Active
Purchase Type For Rent
Square Footage 1,637 sqft
Subdivision Indian River Bluff
MLS Listing ID 1026068
Bedrooms 3
Full Baths 2
HOA Y/N Yes
Total Fin. Sqft 1637
Originating Board Space Coast MLS (Space Coast Association of REALTORS®)
Year Built 1987
Lot Size 0.500 Acres
Acres 0.5
Property Description
As you enter, you're greeted by an open concept living area flooded with natural light, featuring sleek tile floors and high ceilings that create an airy ambiance. The gourmet kitchen is a chef's delight, equipped with stainless steel appliances and stylish countertops, perfect for hosting friends.
The master suite serves as your personal retreat, complete with an ensuite bathroom that boasts a luxurious soaking tub and a walk-in shower. The additional two bedrooms are generously sized, making them ideal for guests or a home office. Open parking. Only 6 units in the building. Private laundry on its own floor with storage. Location is key! This penthouse is conveniently situated near L3 Harris and Northrop Grumman, making your daily commute effortless. Plus, with Melbourne Orlando International Airport just a short drive away, travel couldn't be easier. Enjoy a vibrant neighborhood with a variety of dining, shopping, and recreational options just minutes from your doorstep.
Don't miss your chance to experience upscale living in this remarkable penthouse. Schedule your tour today and make this extraordinary condo your new home. Pets will be considered case by case basis. FIRST, LAST AND SECURITY DEPOSIT REQUIRED.
Location
State FL
County Brevard
Area 323 - Eau Gallie
Direction US 1 North on S. Harbour City Blvd. Left on E. Ave. D Then Right on Audubon Dr. Building on the right Unit on the 3rd floor.
Interior
Interior Features Ceiling Fan(s), Eat-in Kitchen, Entrance Foyer, His and Hers Closets, Kitchen Island, Open Floorplan, Primary Bathroom -Tub with Separate Shower, Split Bedrooms, Walk-In Closet(s)
Heating Central, Electric
Cooling Central Air, Electric
Furnishings Furnished
Appliance Dishwasher, Dryer, Electric Cooktop, Electric Oven, Electric Water Heater, Microwave, Refrigerator, Washer
Exterior
Exterior Feature Balcony
Parking Features Gated, Parking Lot, Unassigned
Fence Block, Full
Pool None
Utilities Available Cable Connected, Electricity Connected, Sewer Connected, Water Connected
Amenities Available Barbecue, Trash
View River, Water
Street Surface Asphalt
Road Frontage City Street
Garage No
Private Pool No
Building
Faces West
Level or Stories One
Schools
Elementary Schools Harbor City
High Schools Melbourne
Others
HOA Fee Include Trash,Water
Senior Community No
Tax ID 27-37-27-50-0000l.0-0015.00
Security Features Fire Alarm,Fire Sprinkler System,Smoke Detector(s)
Special Listing Condition Smoking Prohibited








