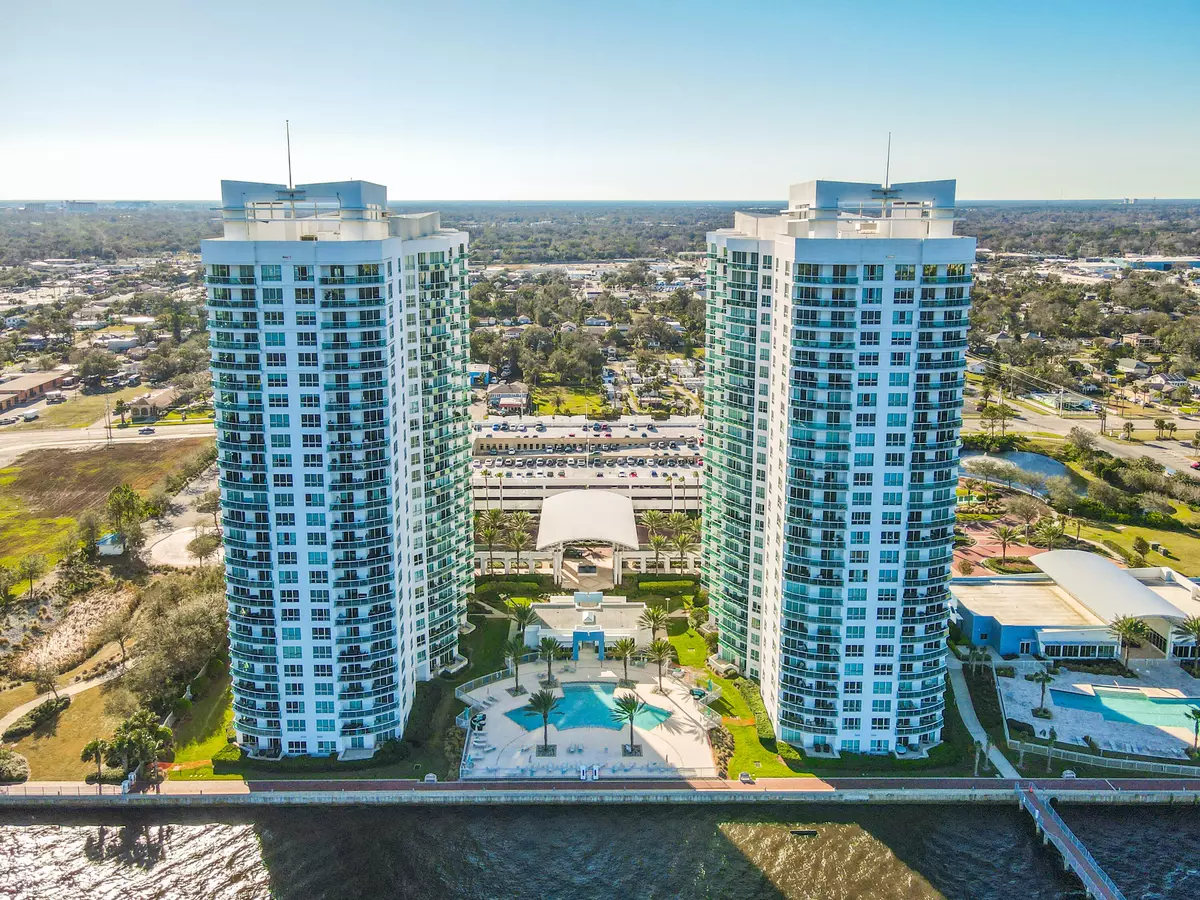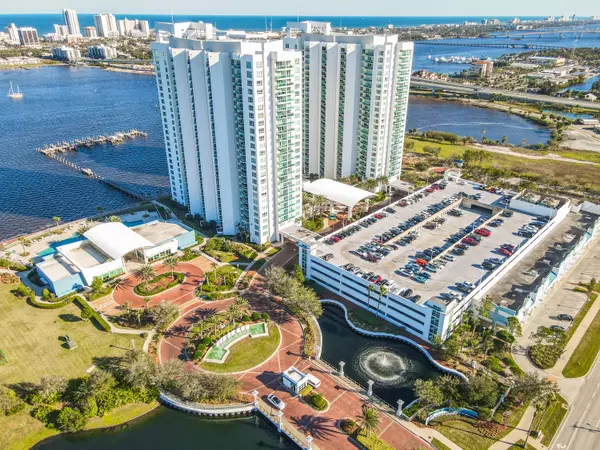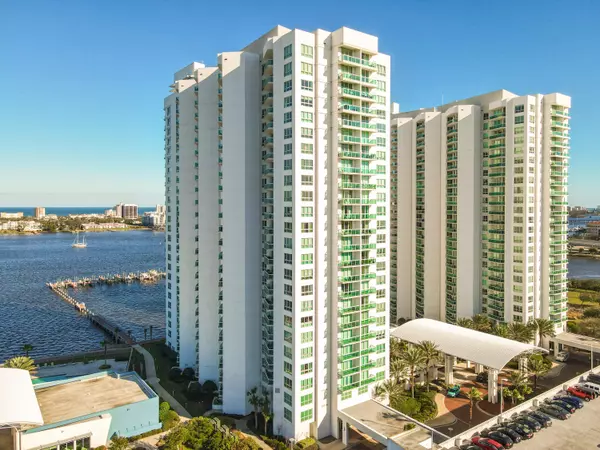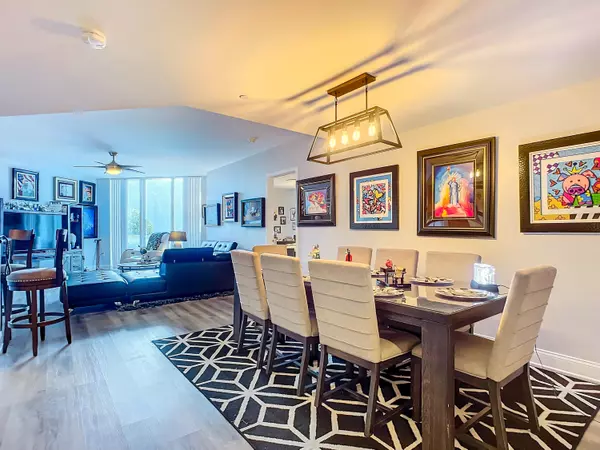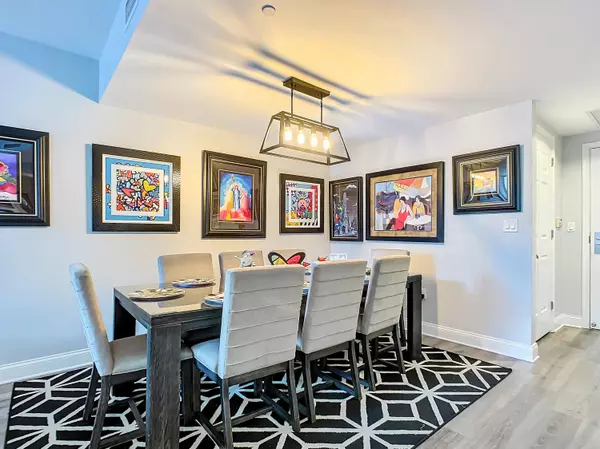
241 Riverside DR 106 Holly Hill, FL 32117
2 Beds
2 Baths
1,539 SqFt
UPDATED:
12/13/2024 01:34 PM
Key Details
Property Type Condo
Sub Type Condo/Coop
Listing Status Active
Purchase Type For Sale
Square Footage 1,539 sqft
Price per Sqft $162
Subdivision Marina Grande On Halifax
MLS Listing ID RX-11025393
Bedrooms 2
Full Baths 2
Construction Status Resale
HOA Fees $1,032/mo
HOA Y/N Yes
Year Built 2007
Annual Tax Amount $1,793
Tax Year 2023
Property Description
Location
State FL
County Volusia
Community Marina Grande On Halifax, Holly Hill
Area 5940
Zoning MPUD
Rooms
Other Rooms Family, Laundry-Inside, Laundry-Util/Closet, Storage
Master Bath Dual Sinks, Mstr Bdrm - Ground, Separate Shower, Separate Tub, Spa Tub & Shower
Interior
Interior Features Elevator, Split Bedroom, Walk-in Closet
Heating Central
Cooling Ceiling Fan, Central
Flooring Tile
Furnishings Furniture Negotiable,Unfurnished
Exterior
Exterior Feature Auto Sprinkler, Built-in Grill, Open Porch
Parking Features Assigned, Garage - Building, Garage - Detached
Garage Spaces 1.0
Community Features Sold As-Is, Gated Community
Utilities Available Cable
Amenities Available Bike Storage, Billiards, Boating, Business Center, Clubhouse, Elevator, Extra Storage, Fitness Center, Game Room, Internet Included, Library, Lobby, Manager on Site, Pool, Sauna, Spa-Hot Tub
Waterfront Description River
View Pool, River
Present Use Sold As-Is
Handicap Access Handicap Access, Wheelchair Accessible
Exposure South
Private Pool No
Building
Story 25.00
Foundation Concrete
Unit Floor 1
Construction Status Resale
Others
Pets Allowed Restricted
HOA Fee Include Cable,Common Areas,Elevator,Lawn Care,Manager,Master Antenna/TV,Parking,Pool Service,Security,Sewer,Trash Removal,Water
Senior Community No Hopa
Restrictions Buyer Approval
Security Features Doorman,Gate - Manned,Lobby
Acceptable Financing Cash, Conventional
Horse Property No
Membership Fee Required No
Listing Terms Cash, Conventional
Financing Cash,Conventional
Pets Allowed No Aggressive Breeds, No Restrictions



