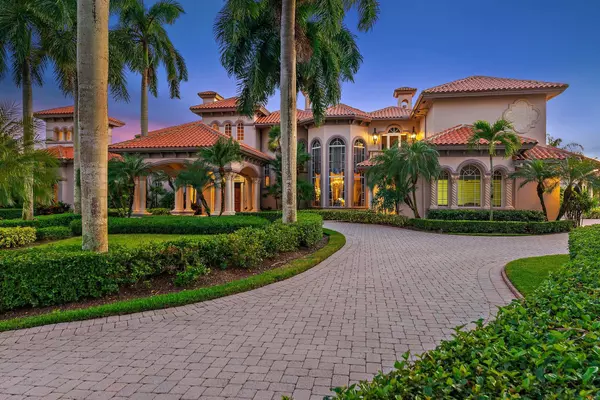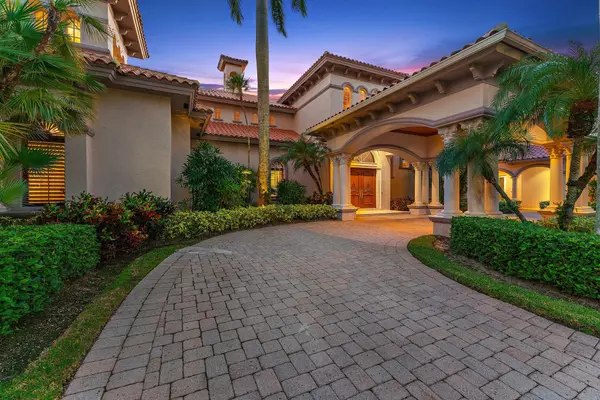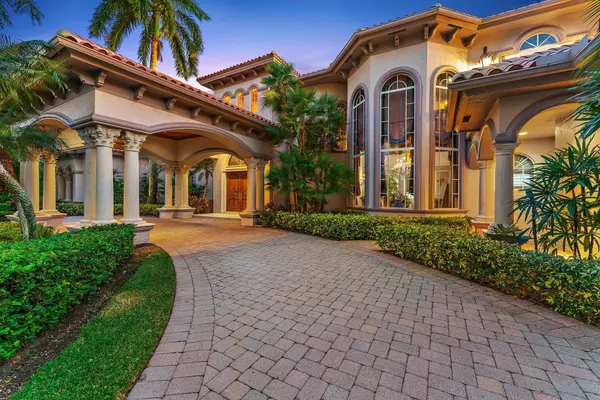
10520 Hawks Landing TER West Palm Beach, FL 33412
5 Beds
5.1 Baths
8,758 SqFt
UPDATED:
12/06/2024 03:48 PM
Key Details
Property Type Single Family Home
Sub Type Single Family Detached
Listing Status Active
Purchase Type For Sale
Square Footage 8,758 sqft
Price per Sqft $730
Subdivision Ibis
MLS Listing ID RX-11025466
Style Mediterranean
Bedrooms 5
Full Baths 5
Half Baths 1
Construction Status Resale
Membership Fee $85,000
HOA Fees $450/mo
HOA Y/N Yes
Year Built 2001
Annual Tax Amount $32,782
Tax Year 2023
Lot Size 0.630 Acres
Property Description
Location
State FL
County Palm Beach
Community Ibis
Area 5540
Zoning RPD(ci
Rooms
Other Rooms Attic, Cabana Bath, Family, Laundry-Inside, Loft, Media
Master Bath Bidet, Dual Sinks, Mstr Bdrm - Ground, Mstr Bdrm - Sitting, Separate Shower, Separate Tub, Whirlpool Spa
Interior
Interior Features Bar, Built-in Shelves, Closet Cabinets, Ctdrl/Vault Ceilings, Entry Lvl Lvng Area, Fireplace(s), Foyer, Kitchen Island, Laundry Tub, Roman Tub, Split Bedroom, Volume Ceiling, Walk-in Closet, Wet Bar
Heating Central, Electric, Zoned
Cooling Air Purifier, Central, Electric
Flooring Carpet, Marble, Wood Floor
Furnishings Unfurnished
Exterior
Exterior Feature Auto Sprinkler, Covered Balcony, Covered Patio, Custom Lighting, Fence, Lake/Canal Sprinkler, Open Balcony, Open Patio, Screened Patio, Zoned Sprinkler
Parking Features 2+ Spaces, Covered, Drive - Circular, Drive - Decorative, Garage - Attached, Vehicle Restrictions
Garage Spaces 4.0
Pool Equipment Included, Freeform, Heated, Inground
Community Features Gated Community
Utilities Available Cable, Electric, Gas Natural, Public Sewer, Public Water, Underground
Amenities Available Bike - Jog, Cafe/Restaurant, Clubhouse, Fitness Center, Golf Course, Library, Manager on Site, Pickleball, Picnic Area, Pool, Putting Green, Sauna, Sidewalks, Spa-Hot Tub, Street Lights, Tennis
Waterfront Description Lake
View Golf, Lake, Pool
Roof Type Barrel
Exposure Northeast
Private Pool Yes
Building
Lot Description 1/2 to < 1 Acre, Cul-De-Sac, Golf Front, Paved Road, Private Road, Sidewalks, West of US-1
Story 2.00
Unit Features On Golf Course
Foundation CBS
Construction Status Resale
Schools
Middle Schools Western Pines Community Middle
High Schools Seminole Ridge Community High School
Others
Pets Allowed Restricted
HOA Fee Include Cable,Common Areas,Management Fees,Security,Trash Removal
Senior Community No Hopa
Restrictions Buyer Approval,Commercial Vehicles Prohibited,Lease OK w/Restrict,Tenant Approval
Security Features Burglar Alarm,Gate - Manned,Motion Detector,Security Patrol
Acceptable Financing Cash, Conventional
Horse Property No
Membership Fee Required Yes
Listing Terms Cash, Conventional
Financing Cash,Conventional







