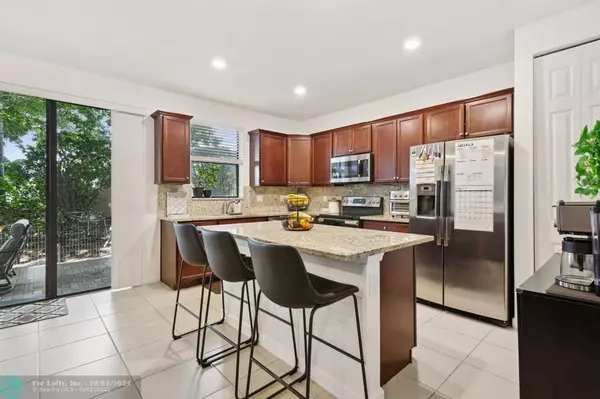
4041 Allerdale Pl #4041 Coconut Creek, FL 33073
4 Beds
3.5 Baths
1,892 SqFt
UPDATED:
10/04/2024 01:15 AM
Key Details
Property Type Townhouse
Sub Type Townhouse
Listing Status Active
Purchase Type For Sale
Square Footage 1,892 sqft
Price per Sqft $303
Subdivision Ashton Parc
MLS Listing ID F10464716
Style Townhouse Fee Simple
Bedrooms 4
Full Baths 3
Half Baths 1
Construction Status Resale
HOA Fees $192/mo
HOA Y/N Yes
Year Built 2017
Annual Tax Amount $7,234
Tax Year 2023
Property Description
Location
State FL
County Broward County
Area North Broward Turnpike To 441 (3511-3524)
Building/Complex Name Ashton Parc
Rooms
Bedroom Description 2 Master Suites
Interior
Interior Features First Floor Entry, Kitchen Island, Split Bedroom, Walk-In Closets
Heating Central Heat
Cooling Ceiling Fans, Central Cooling
Flooring Tile Floors
Equipment Automatic Garage Door Opener, Dishwasher, Disposal, Dryer, Electric Range, Electric Water Heater, Refrigerator, Washer
Exterior
Exterior Feature High Impact Doors, Open Porch
Parking Features Attached
Garage Spaces 2.0
Amenities Available Bike/Jog Path, Clubhouse-Clubroom, Heated Pool, Pool
Water Access N
Private Pool No
Building
Unit Features Garden View
Foundation Concrete Block Construction, Cbs Construction
Unit Floor 1
Construction Status Resale
Others
Pets Allowed Yes
HOA Fee Include 192
Senior Community No HOPA
Restrictions Ok To Lease,Okay To Lease 1st Year
Security Features No Security
Acceptable Financing Cash, Conventional, FHA, VA
Membership Fee Required No
Listing Terms Cash, Conventional, FHA, VA
Pets Allowed No Restrictions








