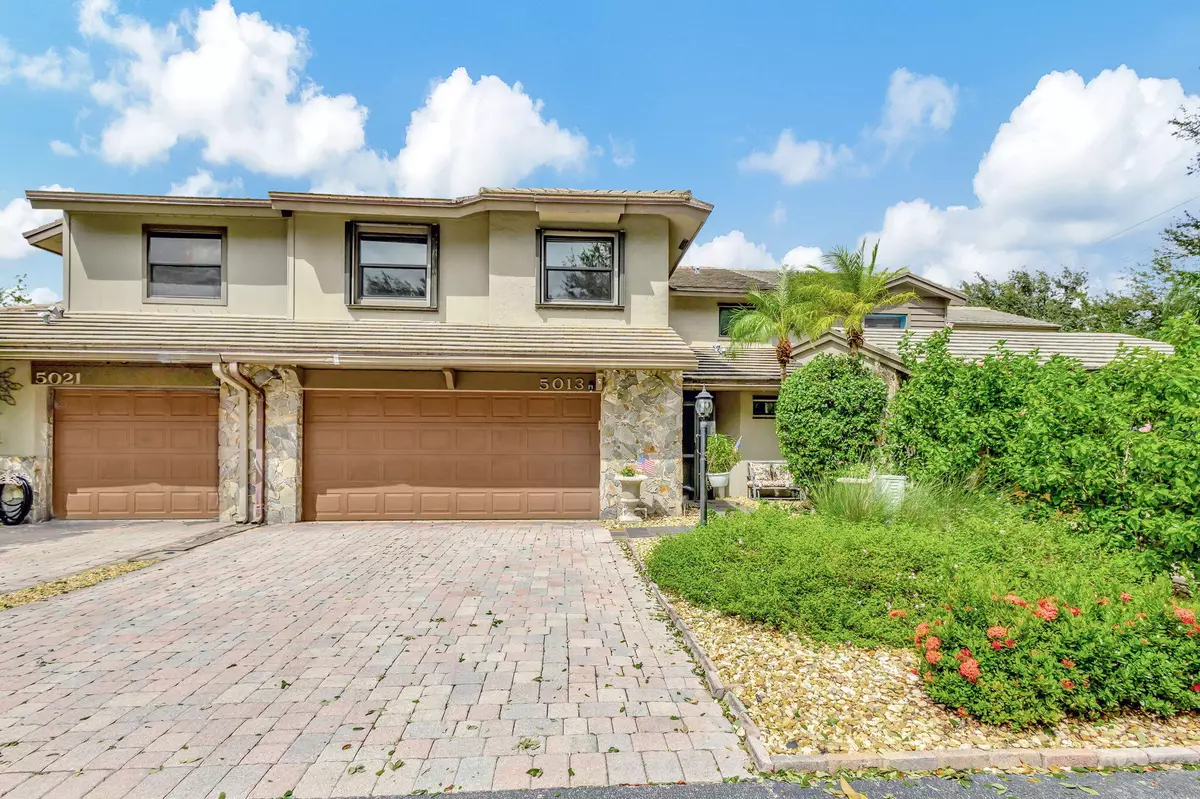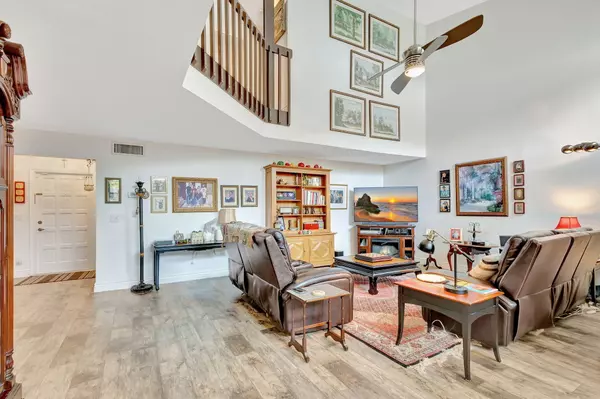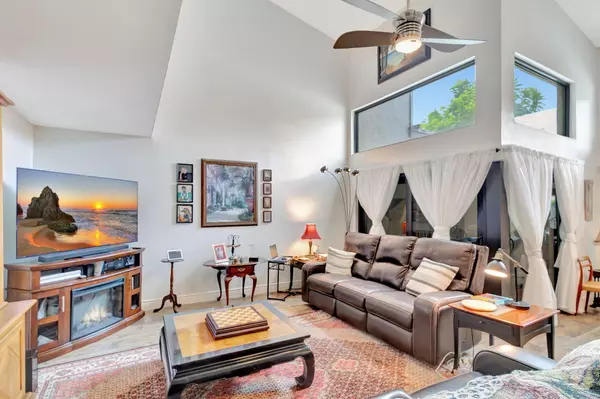
5013 Sesame ST Palm Beach Gardens, FL 33418
3 Beds
2.1 Baths
2,169 SqFt
OPEN HOUSE
Sun Dec 22, 11:00am - 2:00pm
UPDATED:
12/17/2024 06:56 PM
Key Details
Property Type Townhouse
Sub Type Townhouse
Listing Status Active
Purchase Type For Sale
Square Footage 2,169 sqft
Price per Sqft $261
Subdivision Gardens Of Woodberry
MLS Listing ID RX-11026268
Style Townhouse
Bedrooms 3
Full Baths 2
Half Baths 1
Construction Status Resale
HOA Fees $160/mo
HOA Y/N Yes
Year Built 1987
Annual Tax Amount $9,330
Tax Year 2023
Lot Size 3,446 Sqft
Property Description
Location
State FL
County Palm Beach
Area 5310
Zoning RM(cit
Rooms
Other Rooms Laundry-Inside
Master Bath Dual Sinks, Mstr Bdrm - Upstairs, Separate Shower, Separate Tub
Interior
Interior Features Ctdrl/Vault Ceilings, Entry Lvl Lvng Area, Pantry, Roman Tub, Sky Light(s), Split Bedroom, Volume Ceiling
Heating Central
Cooling Ceiling Fan, Central
Flooring Laminate, Tile, Wood Floor
Furnishings Furniture Negotiable
Exterior
Exterior Feature Auto Sprinkler, Fence, Screened Patio, Shutters
Parking Features Driveway, Garage - Attached
Garage Spaces 2.0
Community Features Sold As-Is
Utilities Available Cable, Electric, Public Sewer, Public Water
Amenities Available Basketball, Pool, Tennis
Waterfront Description None
Roof Type Concrete Tile
Present Use Sold As-Is
Exposure South
Private Pool No
Building
Lot Description < 1/4 Acre
Story 2.00
Foundation CBS, Stucco
Construction Status Resale
Others
Pets Allowed Restricted
HOA Fee Include Common Areas,Common R.E. Tax,Insurance-Other,Lawn Care,Legal/Accounting,Management Fees,Manager,Pest Control,Pool Service
Senior Community No Hopa
Restrictions Buyer Approval,Commercial Vehicles Prohibited,Lease OK w/Restrict,No Boat,No Lease First 2 Years,No RV,Tenant Approval
Security Features Security Sys-Leased
Acceptable Financing Cash, Conventional, FHA, VA
Horse Property No
Membership Fee Required No
Listing Terms Cash, Conventional, FHA, VA
Financing Cash,Conventional,FHA,VA
Pets Allowed Number Limit, Size Limit







