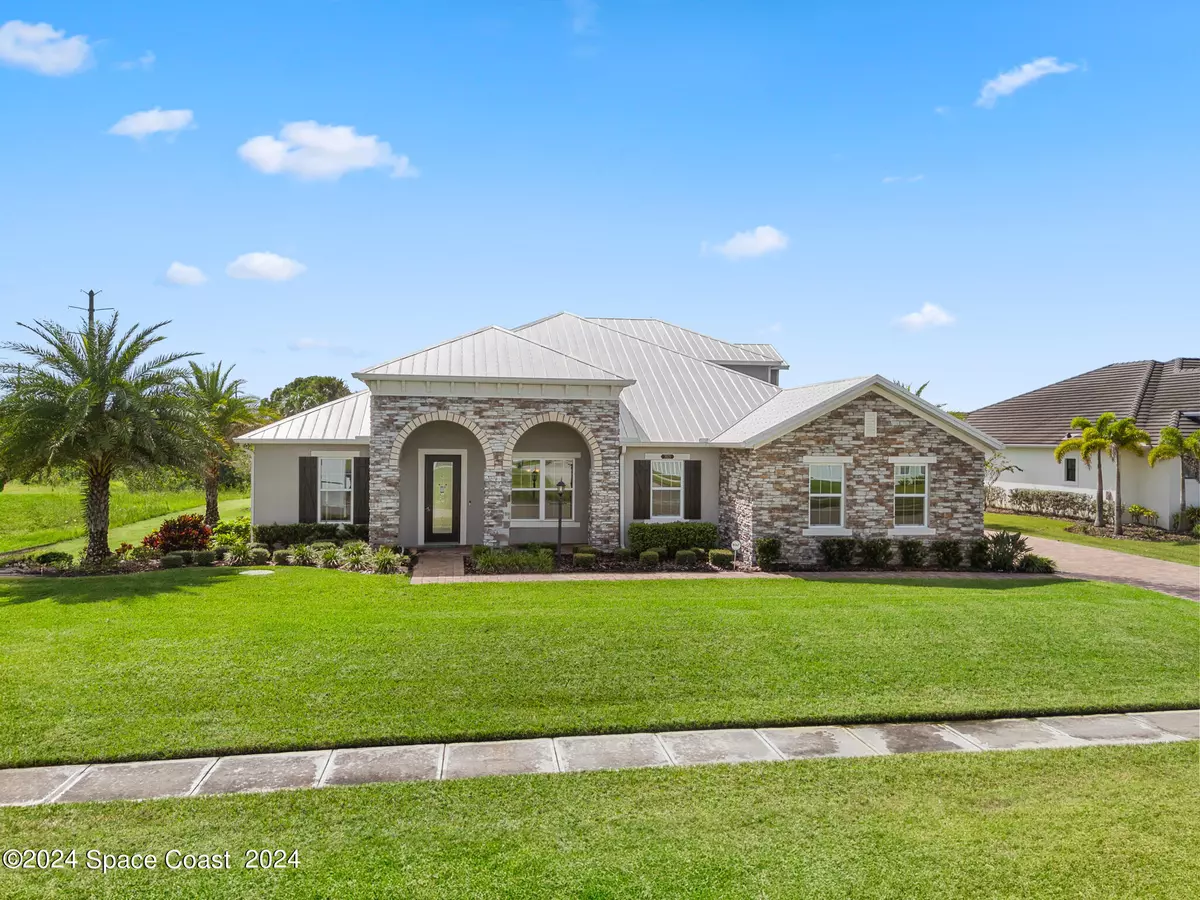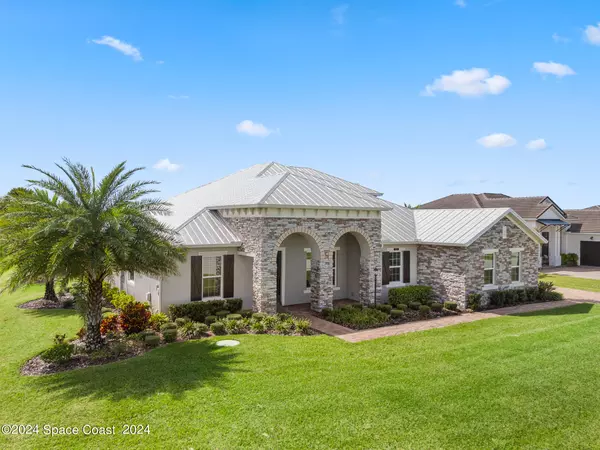3925 Domain CT Melbourne, FL 32934
4 Beds
4 Baths
3,590 SqFt
UPDATED:
12/11/2024 11:33 AM
Key Details
Property Type Single Family Home
Sub Type Single Family Residence
Listing Status Active
Purchase Type For Sale
Square Footage 3,590 sqft
Price per Sqft $257
Subdivision Enclave At Lake Washington
MLS Listing ID 1026505
Bedrooms 4
Full Baths 4
HOA Fees $900/ann
HOA Y/N Yes
Total Fin. Sqft 3590
Originating Board Space Coast MLS (Space Coast Association of REALTORS®)
Year Built 2021
Annual Tax Amount $1,604
Tax Year 2023
Lot Size 0.340 Acres
Acres 0.34
Property Description
Maronda Homes MODEL HOME -SIENNA FLOORPLAN.
Never occupied! Move in Ready! Equipped with many Builder Upgrades!
Come see this remarkable 3590 sq/ft MODEL HOME at The Enclave at Lake Washington, situated on a stunning lot with water and nature preserve views. This first-class built home features an impressive dining space, formal living space, a casual breakfast nook, 4 Bedrooms, 4 Full Bathrooms, a magnificent den/office with 2 sets of French doors, an upstairs Bonus Room, an oversized laundry room with plenty of cabinet space, a side-entry three-car garage, and graceful street appeal. Upgraded Tile Floors and Crown Molding throughout. The open kitchen provides plenty of cabinet space, stainless steel appliances and a 15 ft long prep island fitted with additional cabinets, seating space, and a wine refrigerator. The Master suite oasis offers a relaxing get away space with a gorgeous Bathroom. BR's 2-4 offer walk-in closets and tile floors.
Location
State FL
County Brevard
Area 321 - Lake Washington/S Of Post
Direction I-95 S to FL-518 E/W Eau Gallie Blvd. Take exit 183 from I-95 S Continue onto FL-518 E/W Eau Gallie Blvd 0.4 mi Turn left onto N John Rodes Blvd 0.8 mi Turn left onto Aurora Rd 0.3 mi Turn right onto Harlock Rd 1.0 mi Turn left onto Lake Washington Rd 0.1 mi Turn right onto Washington Dr 1.7 mi Continue onto Domain Ct Destination will be on the left
Rooms
Primary Bedroom Level First
Bedroom 2 First
Bedroom 3 First
Bedroom 4 First
Dining Room First
Kitchen First
Interior
Interior Features Breakfast Nook, Built-in Features, Entrance Foyer, Kitchen Island, Open Floorplan, Pantry, Primary Bathroom -Tub with Separate Shower, Smart Thermostat, Vaulted Ceiling(s), Walk-In Closet(s), Wet Bar
Heating Electric
Cooling Central Air, Zoned
Flooring Tile
Furnishings Unfurnished
Appliance Convection Oven, Dishwasher, Disposal, Electric Cooktop, Electric Oven, Electric Range, ENERGY STAR Qualified Dishwasher, ENERGY STAR Qualified Freezer, ENERGY STAR Qualified Refrigerator, ENERGY STAR Qualified Water Heater, Ice Maker, Induction Cooktop, Instant Hot Water, Microwave, Refrigerator, Wine Cooler
Laundry Electric Dryer Hookup, Lower Level, Washer Hookup
Exterior
Exterior Feature ExteriorFeatures
Parking Features Attached, Attached Carport, Carport, Garage, Garage Door Opener
Garage Spaces 3.0
Carport Spaces 3
Pool None
Utilities Available Cable Available, Electricity Connected, Water Connected
Amenities Available Gated
View Lake, Trees/Woods, Water, Protected Preserve
Roof Type Metal
Present Use Residential,Single Family
Porch Covered, Front Porch, Patio, Porch, Rear Porch
Garage Yes
Private Pool No
Building
Lot Description Many Trees, Sprinklers In Front, Sprinklers In Rear, Wooded
Faces North
Story 2
Sewer Septic Tank
Water Public
Level or Stories Two
New Construction No
Schools
Elementary Schools Sabal
High Schools Eau Gallie
Others
HOA Name The Enclave at Lake Washington Home Owners Assoc.
HOA Fee Include Maintenance Grounds
Senior Community No
Tax ID 27-36-03-Wy-0000a.0-0002.00
Security Features Carbon Monoxide Detector(s),Security Gate,Security System Owned,Smoke Detector(s)
Acceptable Financing Cash, Conventional, FHA, VA Loan
Listing Terms Cash, Conventional, FHA, VA Loan
Special Listing Condition Owner Licensed RE







