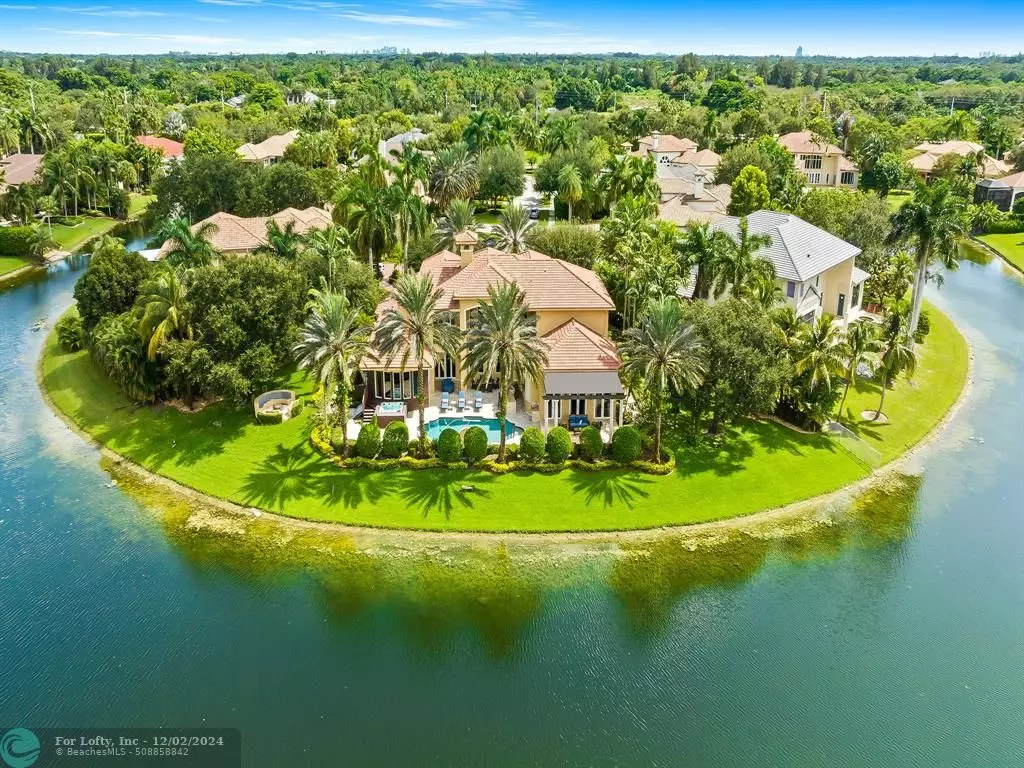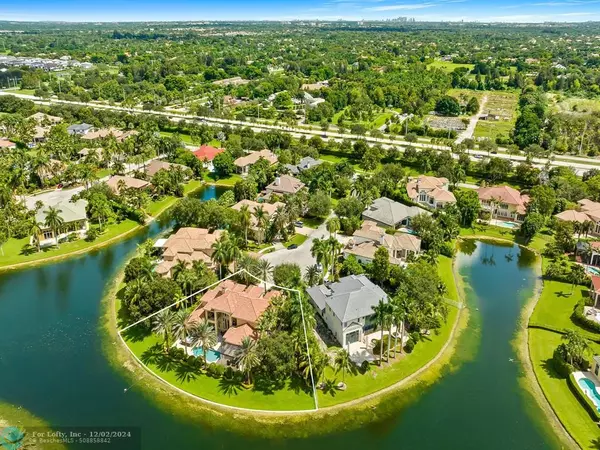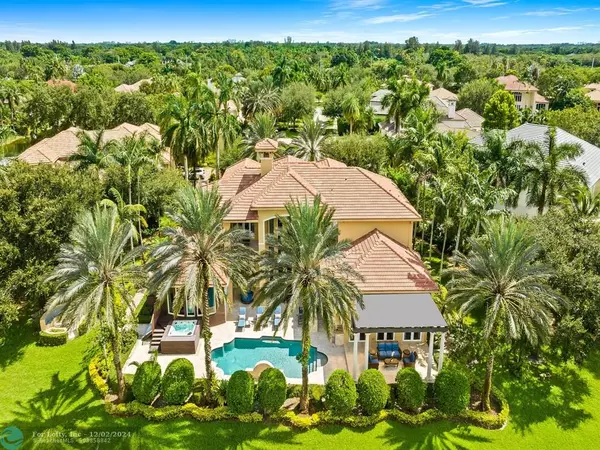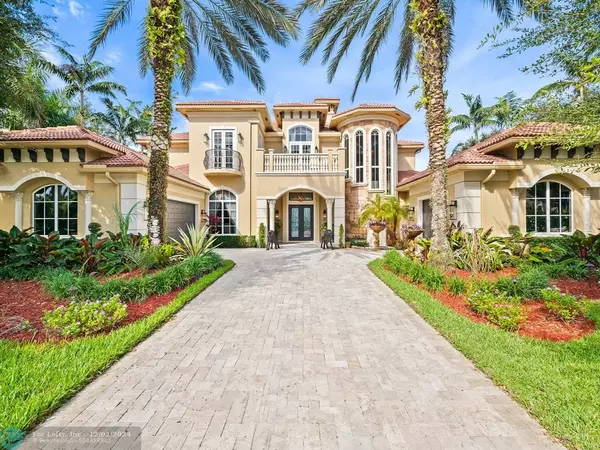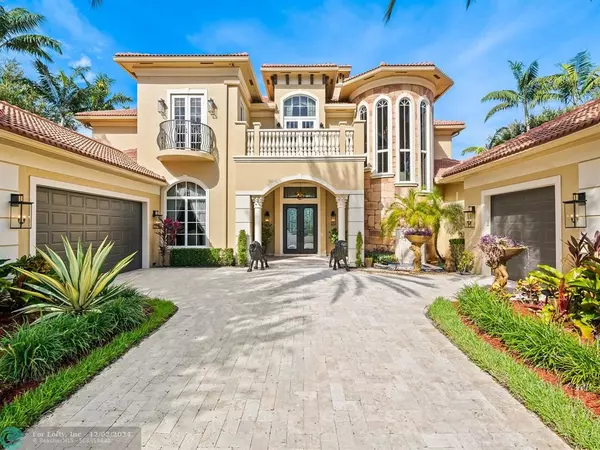
12575 Stoneway Ct Davie, FL 33330
6 Beds
7 Baths
6,414 SqFt
UPDATED:
12/02/2024 05:51 PM
Key Details
Property Type Single Family Home
Sub Type Single
Listing Status Active
Purchase Type For Sale
Square Footage 6,414 sqft
Price per Sqft $506
Subdivision Stonebrook Estates
MLS Listing ID F10464490
Style WF/Pool/No Ocean Access
Bedrooms 6
Full Baths 6
Half Baths 2
Construction Status Resale
HOA Fees $2,294/qua
HOA Y/N Yes
Year Built 2007
Annual Tax Amount $36,518
Tax Year 2023
Lot Size 0.562 Acres
Property Description
Location
State FL
County Broward County
Area Davie (3780-3790;3880)
Zoning E
Rooms
Bedroom Description At Least 1 Bedroom Ground Level,Master Bedroom Ground Level,Sitting Area - Master Bedroom
Other Rooms Family Room, Loft, Utility Room/Laundry
Dining Room Breakfast Area, Formal Dining, Snack Bar/Counter
Interior
Interior Features Kitchen Island, Laundry Tub, Pantry, Roman Tub, Volume Ceilings, Walk-In Closets, Wet Bar
Heating Central Heat
Cooling Central Cooling
Flooring Marble Floors, Wood Floors
Equipment Automatic Garage Door Opener, Dishwasher, Disposal, Dryer, Electric Range, Electric Water Heater, Gas Range, Microwave, Other Equipment/Appliances, Owned Burglar Alarm, Refrigerator, Washer
Furnishings Unfurnished
Exterior
Exterior Feature Built-In Grill, Exterior Lighting, High Impact Doors, Open Balcony, Outdoor Shower, Patio
Parking Features Attached
Garage Spaces 3.0
Pool Below Ground Pool, Heated, Hot Tub
Community Features Gated Community
Waterfront Description Lake Front
Water Access Y
Water Access Desc Other
View Lake, Pool Area View
Roof Type Curved/S-Tile Roof
Private Pool No
Building
Lot Description 1/2 To Less Than 3/4 Acre Lot
Foundation Concrete Block Construction
Sewer Municipal Sewer
Water Municipal Water
Construction Status Resale
Others
Pets Allowed Yes
HOA Fee Include 2294
Senior Community No HOPA
Restrictions No Lease First 2 Years
Acceptable Financing Cash, Conventional
Membership Fee Required No
Listing Terms Cash, Conventional
Special Listing Condition Foreign Seller
Pets Allowed No Restrictions




