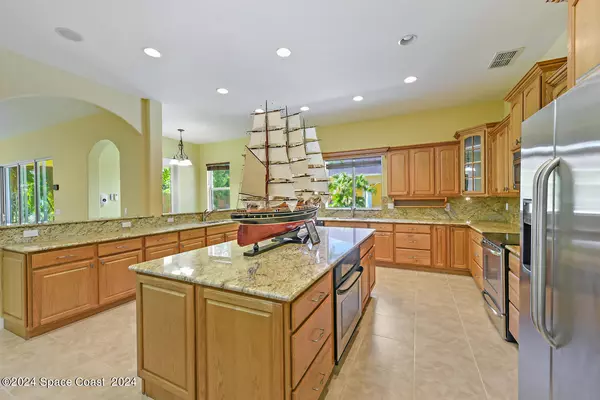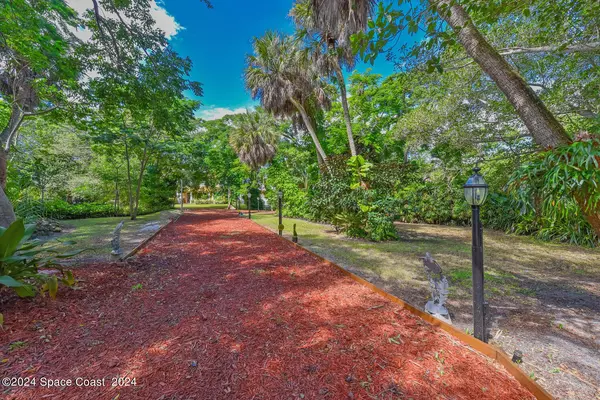
8053 S Indian River DR Ft. Pierce, FL 34982
4 Beds
5 Baths
4,610 SqFt
UPDATED:
11/15/2024 12:22 AM
Key Details
Property Type Single Family Home
Sub Type Single Family Residence
Listing Status Active
Purchase Type For Sale
Square Footage 4,610 sqft
Price per Sqft $596
MLS Listing ID 1026630
Style Spanish
Bedrooms 4
Full Baths 4
Half Baths 1
HOA Y/N No
Total Fin. Sqft 4610
Originating Board Space Coast MLS (Space Coast Association of REALTORS®)
Year Built 2006
Annual Tax Amount $18,303
Tax Year 2023
Lot Size 3.000 Acres
Acres 3.0
Lot Dimensions Irregular , See Survey Attached
Property Description
Location
State FL
County St. Lucie
Area 999 - Out Of Area
Direction US1 to Walton Road East ( Towards The Water ) to the end - Indian River Dr , make a left - North about 2 miles to site
Body of Water Indian River
Rooms
Kitchen Main
Interior
Interior Features Breakfast Bar, Butler Pantry, Ceiling Fan(s), Eat-in Kitchen, Entrance Foyer, His and Hers Closets, Jack and Jill Bath, Kitchen Island, Open Floorplan, Pantry, Primary Bathroom -Tub with Separate Shower, Split Bedrooms, Walk-In Closet(s)
Heating Central, Electric
Cooling Central Air, Electric
Flooring Carpet, Tile, Wood
Fireplaces Number 1
Fireplaces Type Wood Burning
Furnishings Unfurnished
Fireplace Yes
Appliance Dishwasher, Double Oven, Dryer, Electric Oven, Electric Range, Electric Water Heater, Refrigerator, Washer, Water Softener Owned
Laundry Upper Level
Exterior
Exterior Feature Balcony, Impact Windows, Storm Shutters
Parking Features Additional Parking, Attached, Carport, Detached, Garage, Garage Door Opener, Guest
Garage Spaces 6.0
Carport Spaces 2
Fence Wood
Pool Fenced, In Ground, Salt Water
Utilities Available Electricity Connected, Sewer Not Available, Water Not Available
View River, Intracoastal
Roof Type Metal
Present Use Residential,Single Family
Street Surface Asphalt
Accessibility Accessible Bedroom, Accessible Central Living Area, Accessible Common Area, Accessible Entrance, Central Living Area
Porch Covered, Front Porch, Porch, Rear Porch, Screened, Terrace
Road Frontage City Street, County Road
Garage Yes
Private Pool Yes
Building
Lot Description Many Trees
Faces East
Story 3
Sewer Private Sewer
Water Private
Architectural Style Spanish
Level or Stories Three Or More
Additional Building Workshop, Other
New Construction No
Others
Pets Allowed Yes
Senior Community No
Tax ID 3518-311-0002-000-8
Security Features Closed Circuit Camera(s)
Acceptable Financing Cash, Conventional
Listing Terms Cash, Conventional
Special Listing Condition Standard








