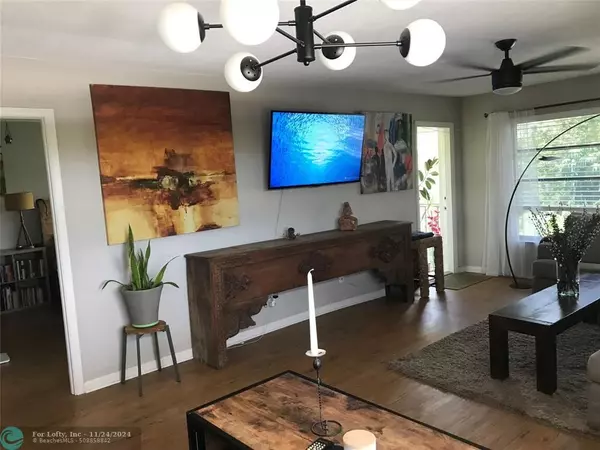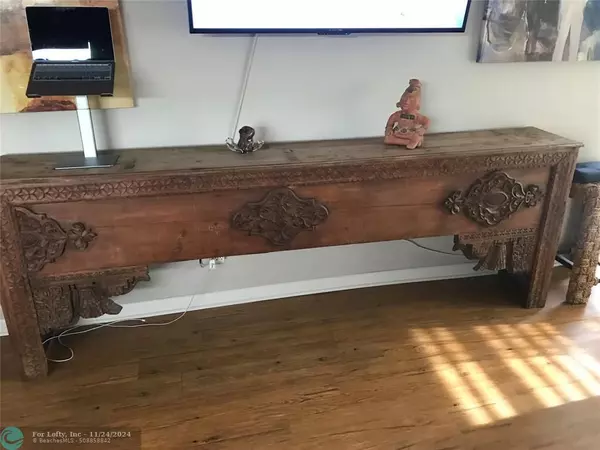
4025 N Federal Hwy #321A Oakland Park, FL 33308
1 Bed
1.5 Baths
775 SqFt
UPDATED:
11/24/2024 02:17 PM
Key Details
Property Type Condo
Sub Type Condo
Listing Status Active
Purchase Type For Sale
Square Footage 775 sqft
Price per Sqft $290
Subdivision Kings Park
MLS Listing ID F10465398
Style Condo 1-4 Stories
Bedrooms 1
Full Baths 1
Half Baths 1
Construction Status Resale
HOA Fees $690/mo
HOA Y/N Yes
Year Built 1966
Annual Tax Amount $1,942
Tax Year 2023
Property Description
Location
State FL
County Broward County
Area Ft Ldale Ne (3240-3270;3350-3380;3440-3450;3700)
Building/Complex Name Kings Park
Rooms
Bedroom Description Entry Level
Dining Room Dining/Living Room, Family/Dining Combination
Interior
Interior Features Third Floor Entry, Custom Mirrors, Walk-In Closets
Heating Central Heat, Electric Heat
Cooling Central Cooling, Electric Cooling
Flooring Ceramic Floor, Laminate, Other Floors, Tile Floors
Equipment Disposal, Electric Range, Elevator, Fire Alarm, Icemaker, Other Equipment/Appliances, Refrigerator, Self Cleaning Oven, Smoke Detector, Trash Compactor
Furnishings Furniture Negotiable
Exterior
Exterior Feature Courtyard, Screened Balcony
Amenities Available Bike Storage, Clubhouse-Clubroom, Common Laundry, Community Room, Elevator, Exterior Lighting, Extra Storage, Heated Pool, Kitchen Facilities, Library, Pool, Sauna, Trash Chute
Water Access N
Private Pool No
Building
Unit Features Garden View,Other View
Foundation Concrete Block Construction
Unit Floor 3
Construction Status Resale
Others
Pets Allowed Yes
HOA Fee Include 690
Senior Community No HOPA
Restrictions No Lease First 2 Years
Security Features Fire Alarm,Tv Camera
Acceptable Financing Cash, Conventional, FHA
Membership Fee Required No
Listing Terms Cash, Conventional, FHA
Pets Allowed No Aggressive Breeds








