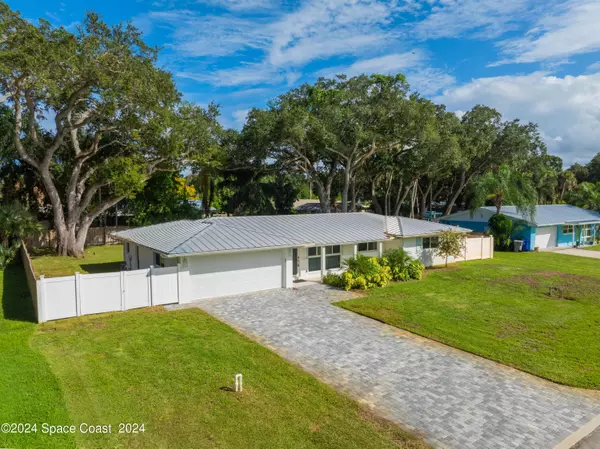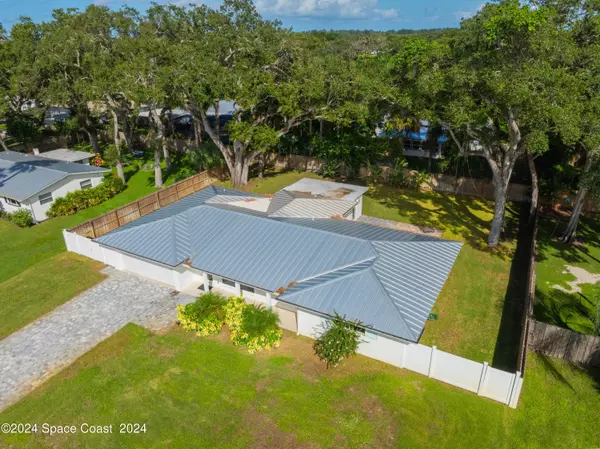
3060 10th CT Vero Beach, FL 32960
4 Beds
3 Baths
2,122 SqFt
UPDATED:
11/13/2024 09:18 AM
Key Details
Property Type Single Family Home
Sub Type Single Family Residence
Listing Status Active
Purchase Type For Sale
Square Footage 2,122 sqft
Price per Sqft $374
MLS Listing ID 1026980
Bedrooms 4
Full Baths 2
Half Baths 1
HOA Y/N No
Total Fin. Sqft 2122
Originating Board Space Coast MLS (Space Coast Association of REALTORS®)
Year Built 1960
Lot Size 0.290 Acres
Acres 0.29
Property Description
Location
State FL
County Indian River
Area 904 - Indian River
Direction US1 to 30th St and left on 10th Ct OR Country Club Dr to left on 30th St to right on 10th Ct.
Rooms
Primary Bedroom Level Main
Bedroom 2 Main
Bedroom 3 Main
Bedroom 4 Main
Living Room Main
Dining Room Main
Kitchen Main
Interior
Heating Central, Electric
Cooling Central Air, Electric
Furnishings Unfurnished
Exterior
Exterior Feature ExteriorFeatures
Parking Features Attached, Garage
Garage Spaces 2.0
Pool None
Utilities Available Electricity Connected, Water Connected
Present Use Residential,Single Family
Garage Yes
Private Pool No
Building
Lot Description Other
Faces West
Story 1
Sewer Septic Tank
Water Public
New Construction No
Others
Senior Community No
Tax ID 32393600002004000015.0
Acceptable Financing Cash, Conventional, VA Loan
Listing Terms Cash, Conventional, VA Loan
Special Listing Condition Standard








