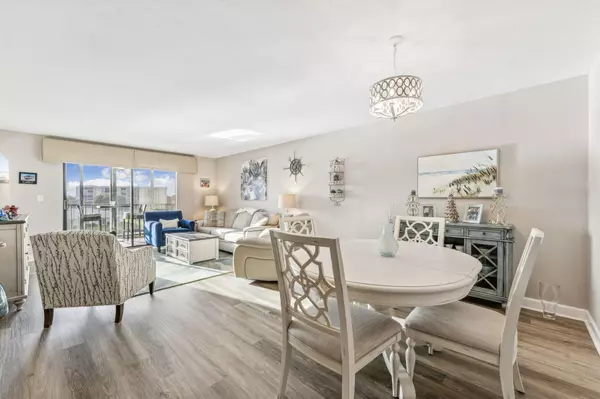
14425 Strathmore LN 404 Delray Beach, FL 33446
2 Beds
2 Baths
1,150 SqFt
UPDATED:
11/04/2024 04:39 PM
Key Details
Property Type Condo
Sub Type Condo/Coop
Listing Status Active
Purchase Type For Sale
Square Footage 1,150 sqft
Price per Sqft $243
Subdivision Huntington Lakes Sec One Condos
MLS Listing ID RX-11029073
Bedrooms 2
Full Baths 2
Construction Status Resale
HOA Fees $807/mo
HOA Y/N Yes
Min Days of Lease 180
Leases Per Year 1
Year Built 1981
Annual Tax Amount $1,739
Tax Year 2023
Property Description
Location
State FL
County Palm Beach
Community Huntington Lakes
Area 4630
Zoning RH
Rooms
Other Rooms Florida, Laundry-Inside, Storage
Master Bath Dual Sinks, Separate Shower
Interior
Interior Features Elevator, Foyer, Split Bedroom, Walk-in Closet
Heating Central, Electric
Cooling Ceiling Fan, Central, Electric
Flooring Laminate, Tile
Furnishings Unfurnished
Exterior
Parking Features Assigned, Guest, Vehicle Restrictions
Community Features Sold As-Is, Gated Community
Utilities Available Cable
Amenities Available Bike - Jog, Billiards, Bocce Ball, Clubhouse, Community Room, Elevator, Fitness Center, Fitness Trail, Internet Included, Library, Pickleball, Picnic Area, Pool, Shuffleboard, Spa-Hot Tub, Tennis, Whirlpool
Waterfront Description Lake
View Lake
Present Use Sold As-Is
Exposure East
Private Pool No
Building
Story 8.00
Unit Features Exterior Catwalk
Foundation Block, CBS, Stucco
Unit Floor 4
Construction Status Resale
Schools
Elementary Schools Hagen Road Elementary School
Middle Schools Carver Middle School
High Schools Spanish River Community High School
Others
Pets Allowed No
HOA Fee Include Assessment Fee,Cable,Common Areas,Elevator,Insurance-Bldg,Lawn Care,Maintenance-Exterior,Parking,Pest Control,Reserve Funds,Roof Maintenance,Security,Water
Senior Community Verified
Restrictions Buyer Approval,Commercial Vehicles Prohibited,No Lease First 2 Years
Security Features Gate - Manned,Security Patrol
Acceptable Financing Cash, Conventional, VA
Horse Property No
Membership Fee Required No
Listing Terms Cash, Conventional, VA
Financing Cash,Conventional,VA







