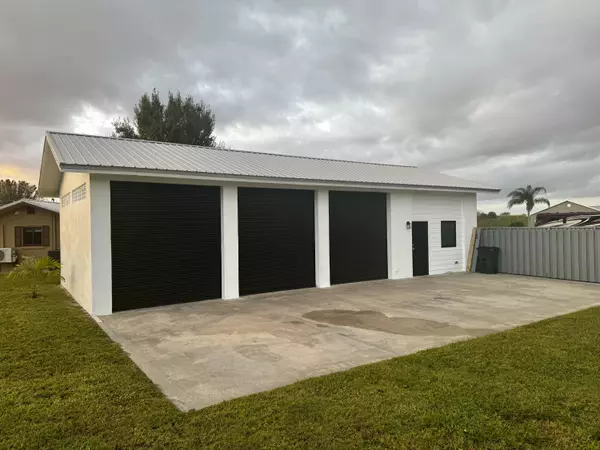
1066 Oak ST Okeechobee, FL 34974
3 Beds
2 Baths
2,068 SqFt
UPDATED:
12/07/2024 04:07 PM
Key Details
Property Type Single Family Home
Sub Type Single Family Detached
Listing Status Active
Purchase Type For Sale
Square Footage 2,068 sqft
Price per Sqft $302
Subdivision Buckhead Ridge
MLS Listing ID RX-11030128
Bedrooms 3
Full Baths 2
Construction Status Resale
HOA Y/N No
Year Built 1985
Annual Tax Amount $8,252
Tax Year 2023
Property Description
Location
State FL
County Glades
Area 5940
Zoning Residential
Rooms
Other Rooms Attic, Den/Office, Laundry-Inside, Util-Garage, Workshop
Master Bath Combo Tub/Shower, Dual Sinks, Mstr Bdrm - Ground
Interior
Interior Features Bar, Fireplace(s), Kitchen Island, Split Bedroom, Upstairs Living Area, Walk-in Closet
Heating Central, Central Individual, Electric
Cooling Ceiling Fan, Central Building, Electric
Flooring Ceramic Tile, Laminate
Furnishings Furnished,Turnkey
Exterior
Exterior Feature Auto Sprinkler, Covered Balcony, Covered Patio, Extra Building, Fence, Lake/Canal Sprinkler
Parking Features 2+ Spaces, Carport - Attached, Driveway, Garage - Building, Garage - Detached, RV/Boat
Garage Spaces 3.0
Pool Concrete, Inground
Utilities Available Cable, Electric, Public Water, Septic
Amenities Available None
Waterfront Description Interior Canal,Lake
Water Access Desc Boathouse,Electric Available,Lift,Private Dock,Up to 40 Ft Boat
Roof Type Metal
Exposure East
Private Pool Yes
Building
Lot Description 1/2 to < 1 Acre
Story 2.00
Foundation CBS, Frame, Vinyl Siding
Construction Status Resale
Others
Pets Allowed Yes
Senior Community No Hopa
Restrictions Lease OK
Acceptable Financing Cash, Conventional, FHA, VA
Horse Property No
Membership Fee Required No
Listing Terms Cash, Conventional, FHA, VA
Financing Cash,Conventional,FHA,VA







