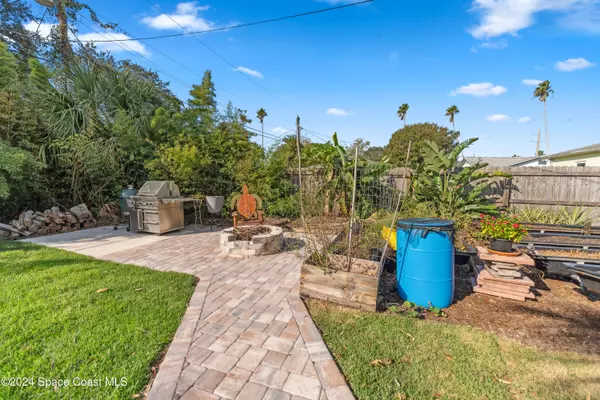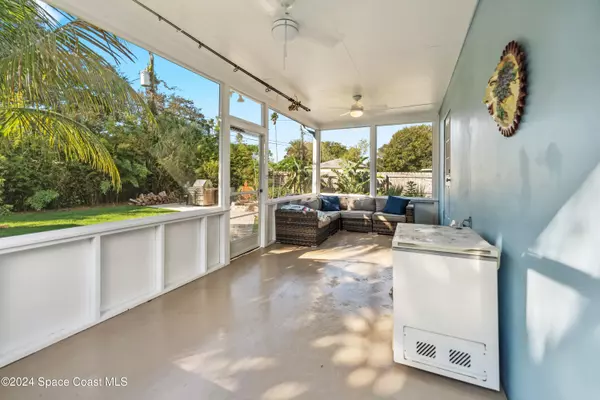
607 E Fee AVE Melbourne, FL 32901
4 Beds
2 Baths
1,772 SqFt
UPDATED:
11/15/2024 12:22 AM
Key Details
Property Type Single Family Home
Sub Type Single Family Residence
Listing Status Active
Purchase Type For Sale
Square Footage 1,772 sqft
Price per Sqft $225
Subdivision La Bertha Lawn
MLS Listing ID 1027583
Style Traditional
Bedrooms 4
Full Baths 2
HOA Y/N No
Total Fin. Sqft 1772
Originating Board Space Coast MLS (Space Coast Association of REALTORS®)
Year Built 1942
Tax Year 2023
Lot Size 8,712 Sqft
Acres 0.2
Lot Dimensions 66x132
Property Description
Beautiful home, remodeled and ready. Featuring 4 bedrooms and 2 baths with everything redone late 2019/2020. Roof, all plumbing to the street including drains, Electric wiring and panels, Roof and A/C's. Most openings are Impact resistant with 2 openings having plywood hurricane coverings. New Kitchen and baths 2019. House was recently (2024) painted on the exterior with top-of-the-line Sherwin Williams exterior paint. Large screened porch with paver walk to relaxing firepit and garden. Fruit trees including Lechee, Mango, Bananas, Avocado and Coconut. Lot is fenced with room for trailer, RV and plenty of cars. Walking distance to downtown Melbourne, Holmes regional medical and the library. Lovely walkable neighborhood close to Melbourne International Airport for easy coming and going.
Location
State FL
County Brevard
Area 330 - Melbourne - Central
Direction 1-92 to Hickory then right on Fee to 607 on the right across from the auditorium parking lot. and Wells Park
Interior
Interior Features Ceiling Fan(s), Primary Bathroom - Shower No Tub, Primary Bathroom - Tub with Shower
Heating Central, Electric
Cooling Central Air, Electric, Multi Units
Flooring Carpet, Laminate
Fireplaces Type Wood Burning
Furnishings Unfurnished
Fireplace Yes
Appliance Dishwasher, Disposal, Dryer, Electric Cooktop, Electric Oven, Electric Range, Electric Water Heater, Ice Maker, Microwave, Plumbed For Ice Maker, Refrigerator, Washer
Laundry Electric Dryer Hookup, Washer Hookup
Exterior
Exterior Feature Fire Pit, Impact Windows, Storm Shutters
Parking Features Additional Parking, RV Access/Parking
Fence Chain Link, Wood
Pool None
Utilities Available Cable Available, Cable Connected, Electricity Connected, Sewer Connected, Water Connected
View Other
Roof Type Membrane,Shingle
Present Use Residential,Single Family
Street Surface Asphalt
Porch Covered, Front Porch, Rear Porch, Screened
Road Frontage City Street
Garage No
Private Pool No
Building
Lot Description Historic Area
Faces North
Story 1
Sewer Public Sewer
Water Public
Architectural Style Traditional
Level or Stories One
Additional Building Workshop
New Construction No
Schools
Elementary Schools Harbor City
High Schools Melbourne
Others
Senior Community No
Tax ID 28-37-03-01-00037.0-0008.00
Security Features Closed Circuit Camera(s),Security Lights,Smoke Detector(s)
Acceptable Financing Cash, Conventional, FHA, VA Loan
Listing Terms Cash, Conventional, FHA, VA Loan
Special Listing Condition Owner Licensed RE








