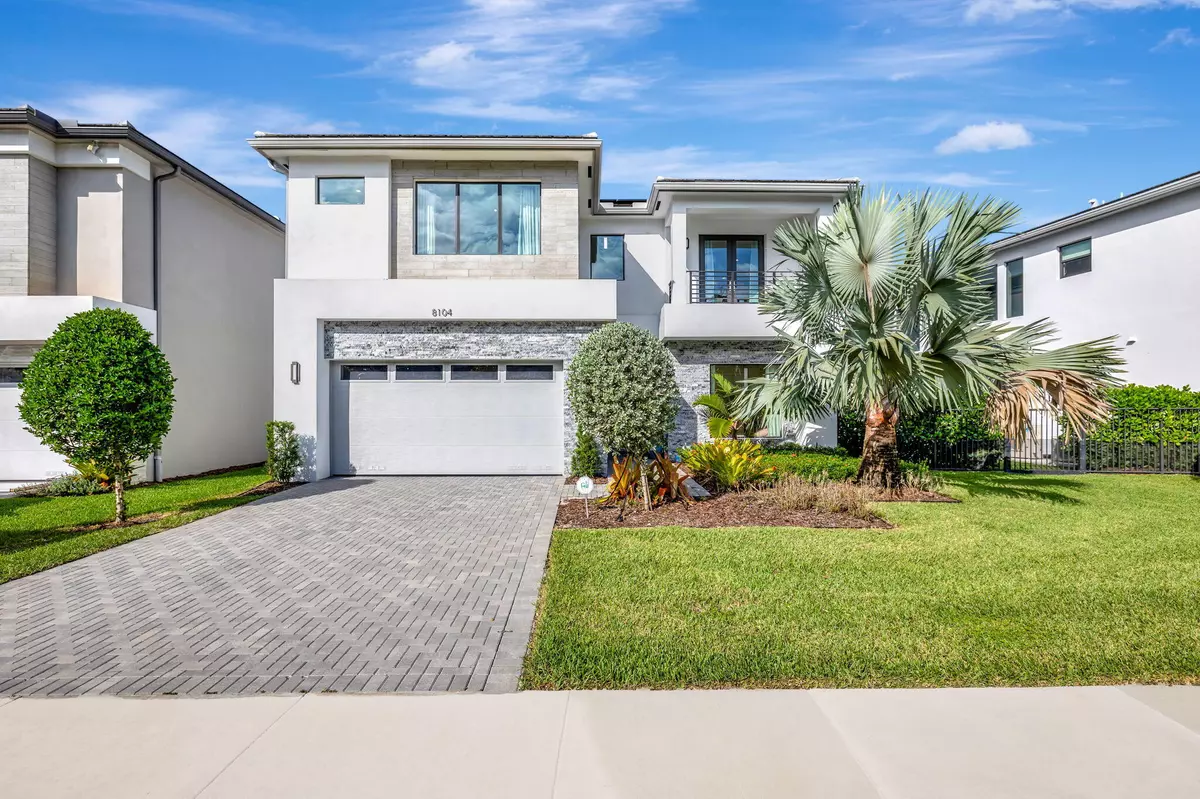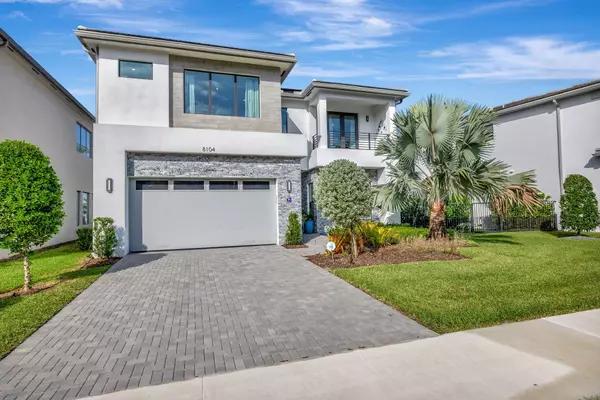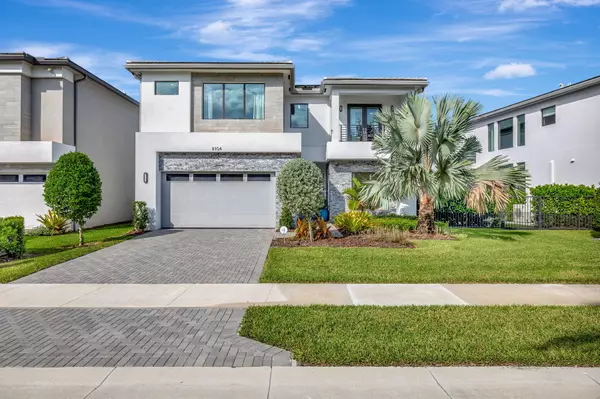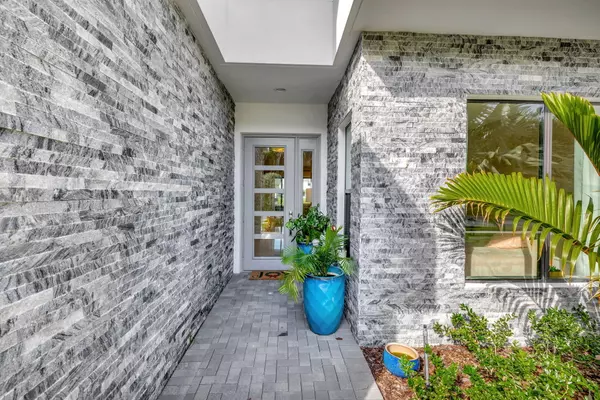
8104 Laurel Falls DR Boca Raton, FL 33496
5 Beds
5 Baths
3,888 SqFt
OPEN HOUSE
Sun Dec 22, 12:00pm - 3:00pm
UPDATED:
12/17/2024 07:03 PM
Key Details
Property Type Single Family Home
Sub Type Single Family Detached
Listing Status Active
Purchase Type For Sale
Square Footage 3,888 sqft
Price per Sqft $604
Subdivision Lotus
MLS Listing ID RX-11030758
Bedrooms 5
Full Baths 5
Construction Status Resale
HOA Fees $505/mo
HOA Y/N Yes
Year Built 2022
Annual Tax Amount $18,100
Tax Year 2023
Property Description
Location
State FL
County Palm Beach
Area 4760
Zoning AGR-PUD
Rooms
Other Rooms Laundry-Util/Closet
Master Bath Separate Shower
Interior
Interior Features Kitchen Island, Upstairs Living Area, Volume Ceiling, Walk-in Closet
Heating Central, Electric
Cooling Ceiling Fan, Central
Flooring Carpet, Ceramic Tile, Laminate
Furnishings Unfurnished
Exterior
Garage Spaces 2.0
Community Features Gated Community
Utilities Available Electric, Gas Natural
Amenities Available Basketball, Business Center, Cafe/Restaurant, Clubhouse, Manager on Site, Pickleball, Pool, Tennis
Waterfront Description Lake
Exposure East
Private Pool Yes
Building
Story 2.00
Foundation Concrete
Construction Status Resale
Others
Pets Allowed Restricted
Senior Community No Hopa
Restrictions No Lease 1st Year
Acceptable Financing Cash, Conventional
Horse Property No
Membership Fee Required No
Listing Terms Cash, Conventional
Financing Cash,Conventional
Pets Allowed No Aggressive Breeds







