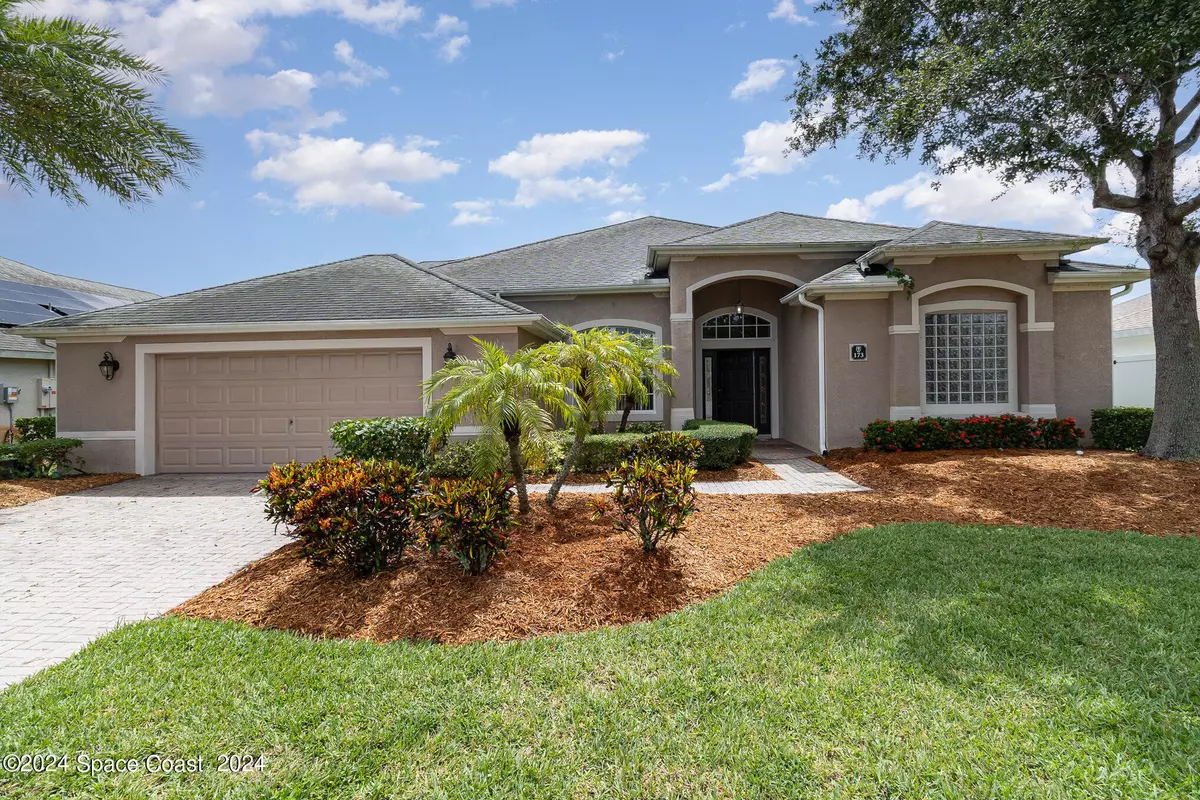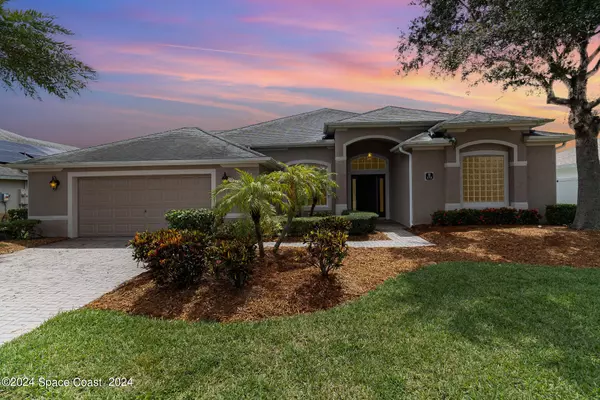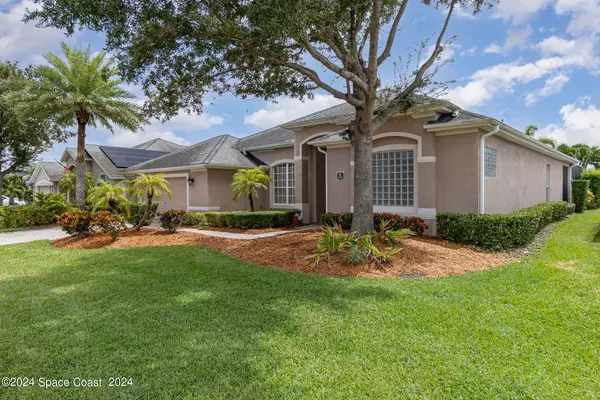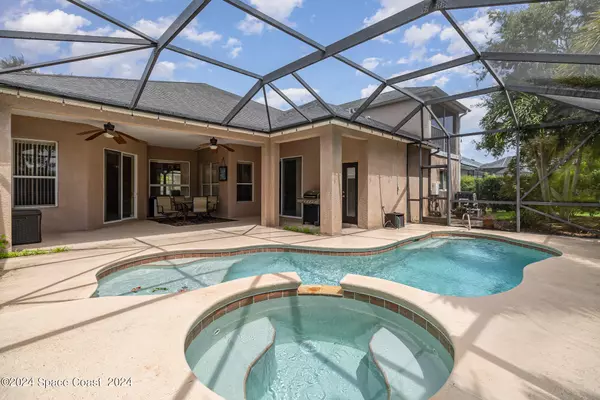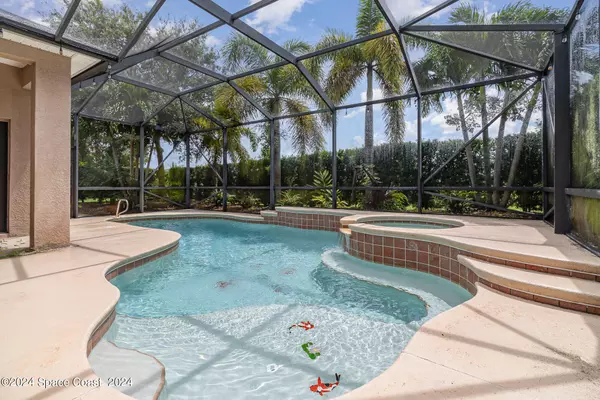
173 Brandy Creek CIR SE Palm Bay, FL 32909
5 Beds
3 Baths
2,875 SqFt
UPDATED:
12/17/2024 09:06 PM
Key Details
Property Type Single Family Home
Sub Type Single Family Residence
Listing Status Active
Purchase Type For Sale
Square Footage 2,875 sqft
Price per Sqft $172
Subdivision Forest Glen At Bayside Lakes Phase 2
MLS Listing ID 1028020
Style Contemporary
Bedrooms 5
Full Baths 3
HOA Fees $842/ann
HOA Y/N Yes
Total Fin. Sqft 2875
Originating Board Space Coast MLS (Space Coast Association of REALTORS®)
Year Built 2005
Annual Tax Amount $7,356
Tax Year 2022
Lot Size 9,583 Sqft
Acres 0.22
Lot Dimensions 75x125
Property Description
master suite on the first floor w/a formal living room, dining room, spacious family room, spacious kitchen with island, breakfast bar & an eat-in area. Lots of cabinet space & a large pantry. You love the tall cabinets, solid surface countertops & stainless steel appliances. The home has tile throughout the first floor with carpet on the stairs and bonus room. Tons of natural lighting, high ceilings & the master features an office or sitting area. Come enjoy your days in a huge screened in back patio relaxing in the pool/spa & no neighbors behind you, offering extra privacy. VA & FHA buyers welcome, call today
Location
State FL
County Brevard
Area 343 - Se Palm Bay
Direction MALABAR RD.,TURN LEFT ONTO SAN FILIPPO DR, TAKE 1st RIGHT ONTO JUPITER BL,THEN LEFT ON EMERSON DR,EMERSON DR BECOMES BAYSIDE LAKES BLVD, LEFT ONTO RAMBLEWOOD CR PASS GATE 2ND RIGHT BRANDY CREEK CR
Interior
Interior Features Breakfast Bar, Breakfast Nook, Built-in Features, Ceiling Fan(s), Eat-in Kitchen, Guest Suite, His and Hers Closets, In-Law Floorplan, Open Floorplan, Pantry, Primary Bathroom -Tub with Separate Shower, Primary Downstairs, Split Bedrooms, Vaulted Ceiling(s), Walk-In Closet(s)
Heating Central, Electric, Hot Water
Cooling Central Air, Electric
Flooring Carpet, Tile
Furnishings Unfurnished
Appliance Dishwasher, Disposal, Electric Oven, Electric Range, Microwave, Refrigerator
Laundry In Unit, Sink
Exterior
Exterior Feature Storm Shutters
Parking Features Attached, Garage, Garage Door Opener
Garage Spaces 2.0
Pool Electric Heat, Fenced, Heated, In Ground, Salt Water, Screen Enclosure, Solar Heat, Waterfall, Other
Utilities Available Cable Available, Cable Connected, Electricity Available, Electricity Connected, Sewer Available, Sewer Connected, Water Available, Water Connected
Amenities Available Barbecue, Basketball Court, Clubhouse, Fitness Center, Gated, Management - Full Time, Management - Off Site, Park, Playground, RV/Boat Storage, Tennis Court(s)
View Pool, Trees/Woods
Roof Type Shingle,Wood
Present Use Residential,Single Family
Street Surface Asphalt
Porch Covered, Deck, Front Porch, Patio, Screened
Road Frontage Private Road
Garage Yes
Private Pool Yes
Building
Lot Description Cleared, Few Trees
Faces North
Story 1
Sewer Public Sewer
Water Public
Architectural Style Contemporary
Level or Stories Two
New Construction No
Schools
Elementary Schools Westside
High Schools Bayside
Others
Pets Allowed Yes
HOA Name Fairway Management - Joy Simon
HOA Fee Include Maintenance Grounds,Security
Senior Community No
Tax ID 29-37-19-53-00000.0-0019.00
Security Features Security Gate,Smoke Detector(s)
Acceptable Financing Cash, Conventional, FHA, VA Loan
Listing Terms Cash, Conventional, FHA, VA Loan
Special Listing Condition Standard




