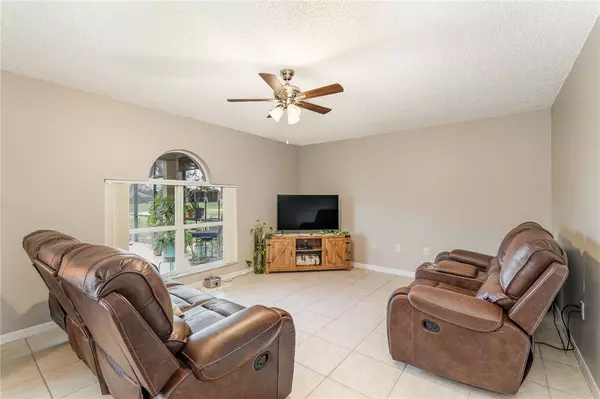
1618 Sawgrass DR SW Palm Bay, FL 32908
4 Beds
3 Baths
2,862 SqFt
UPDATED:
12/09/2024 08:37 PM
Key Details
Property Type Single Family Home
Sub Type Detached
Listing Status Active
Purchase Type For Sale
Square Footage 2,862 sqft
Price per Sqft $157
Subdivision Tract C
MLS Listing ID 282311
Style Two Story
Bedrooms 4
Full Baths 2
Half Baths 1
HOA Fees $149
HOA Y/N No
Year Built 2003
Annual Tax Amount $5,983
Tax Year 2023
Property Description
Location
State FL
County Brevard
Area Brevard West Of Ir
Zoning ,
Interior
Interior Features Bathtub, Garden Tub/Roman Tub, Kitchen Island, Pantry, Split Bedrooms, Walk-In Closet(s)
Heating Central
Cooling Central Air, 2 Units
Flooring Tile
Furnishings Unfurnished
Fireplace No
Appliance Dishwasher, Electric Water Heater, Disposal, Microwave, Range, Refrigerator
Laundry Lower Level, Laundry Room, In Unit
Exterior
Parking Features Garage
Garage Spaces 2.0
Garage Description 2.0
Pool Pool, Private, Community
Community Features Clubhouse, Pool
Waterfront Description Lake,Pond
View Y/N Yes
Water Access Desc Public
View Lake
Roof Type Shingle
Porch Patio, Screened
Private Pool Yes
Building
Lot Description < 1/4 Acre
Faces North
Story 2
Entry Level Two
Sewer Public Sewer
Water Public
Architectural Style Two Story
Level or Stories Two
New Construction No
Others
HOA Name Bridgewater Homeowners
HOA Fee Include Common Areas,Maintenance Grounds
Tax ID 2961644
Ownership Single Family/Other
Security Features Gated Community
Acceptable Financing Cash, FHA, New Loan, VA Loan
Listing Terms Cash, FHA, New Loan, VA Loan
Pets Allowed Yes








