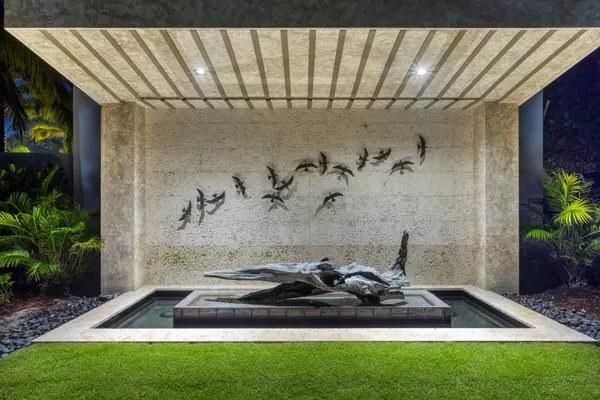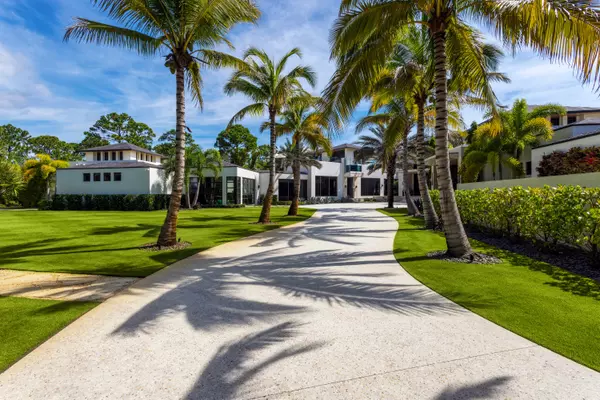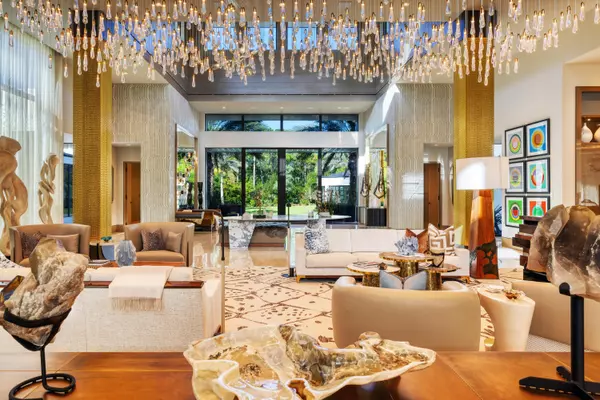
152 Bears Club DR Jupiter, FL 33477
5 Beds
7.3 Baths
16,337 SqFt
UPDATED:
12/19/2024 07:48 PM
Key Details
Property Type Single Family Home
Sub Type Single Family Detached
Listing Status Active
Purchase Type For Sale
Square Footage 16,337 sqft
Price per Sqft $3,550
Subdivision Bears Club Pud
MLS Listing ID RX-11032320
Bedrooms 5
Full Baths 7
Half Baths 3
Construction Status Resale
HOA Fees $1,750/mo
HOA Y/N Yes
Year Built 2021
Annual Tax Amount $477,191
Tax Year 2024
Lot Size 2.401 Acres
Property Description
Location
State FL
County Palm Beach
Area 5210
Zoning R1(cit
Rooms
Other Rooms Den/Office, Laundry-Inside
Master Bath Dual Sinks, Mstr Bdrm - Ground, Spa Tub & Shower
Interior
Interior Features Bar, Kitchen Island, Walk-in Closet, Wet Bar
Heating Central
Cooling Central
Flooring Marble, Other, Wood Floor
Furnishings Unfurnished
Exterior
Parking Features 2+ Spaces, Driveway, Garage - Attached
Garage Spaces 6.0
Pool Heated
Community Features Gated Community
Utilities Available Cable, Electric, Gas Natural
Amenities Available Clubhouse, Fitness Center, Golf Course
Waterfront Description None
Exposure West
Private Pool Yes
Building
Lot Description 2 to < 3 Acres
Story 2.00
Foundation CBS
Construction Status Resale
Others
Pets Allowed Yes
Senior Community No Hopa
Restrictions Buyer Approval,Lease OK w/Restrict,Tenant Approval
Acceptable Financing Cash, Conventional
Horse Property No
Membership Fee Required No
Listing Terms Cash, Conventional
Financing Cash,Conventional







