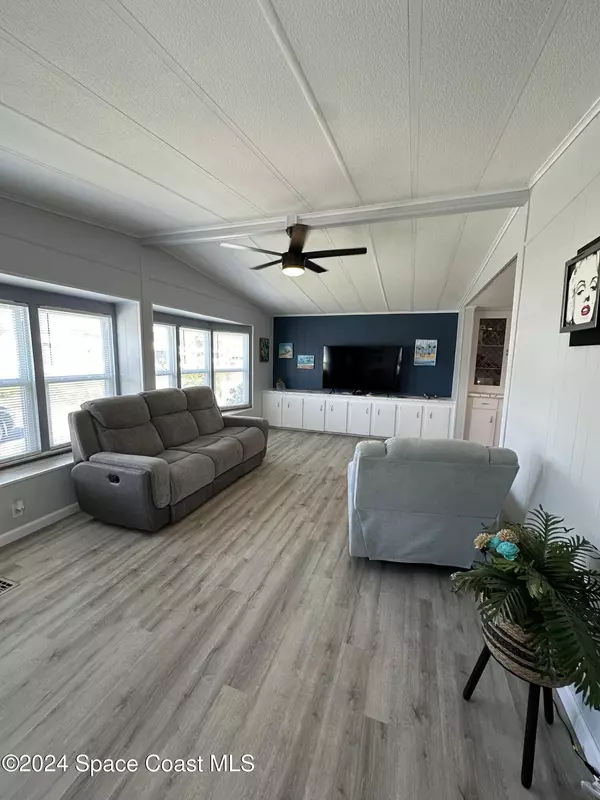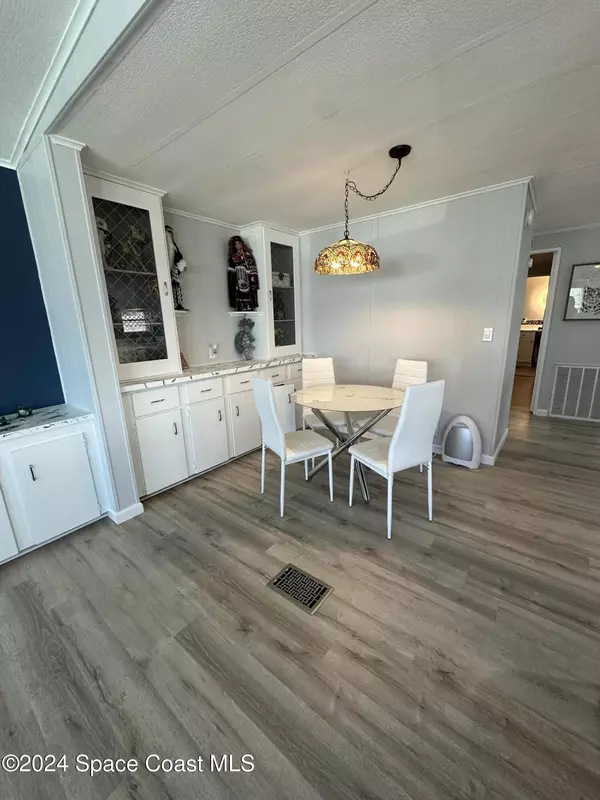
1201 Areca DR Barefoot Bay, FL 32976
2 Beds
2 Baths
1,288 SqFt
UPDATED:
12/14/2024 11:33 AM
Key Details
Property Type Manufactured Home
Sub Type Manufactured Home
Listing Status Active
Purchase Type For Sale
Square Footage 1,288 sqft
Price per Sqft $165
Subdivision Barefoot Bay Unit 2 Part 10
MLS Listing ID 1028258
Bedrooms 2
Full Baths 2
HOA Y/N No
Total Fin. Sqft 1288
Originating Board Space Coast MLS (Space Coast Association of REALTORS®)
Year Built 1983
Tax Year 2023
Lot Size 4,792 Sqft
Acres 0.11
Property Description
Location
State FL
County Brevard
Area 350 - Micco/Barefoot Bay
Direction US 1 to Barefoot Blvd-continue past 4 way stop, street turns into Gardenia, continue on Gardenia to Floral and make right to Barefoot circle make right, turn left on Royal Palm home is on corner or Royal Palm and Areca
Interior
Interior Features Ceiling Fan(s), Jack and Jill Bath, Kitchen Island, Wet Bar
Heating Central, Electric
Cooling Central Air, Electric
Flooring Laminate
Furnishings Negotiable
Appliance Dishwasher, Disposal, Double Oven, Dryer, Electric Range, Microwave, Refrigerator, Washer
Exterior
Exterior Feature ExteriorFeatures
Parking Features Carport, Other
Carport Spaces 1
Utilities Available Electricity Connected, Sewer Connected, Water Connected
Roof Type Shingle
Present Use Manufactured Home,Residential,Single Family
Porch Porch, Screened
Garage No
Private Pool No
Building
Lot Description Corner Lot
Faces South
Story 1
Sewer Public Sewer
Water Public
Additional Building Shed(s)
New Construction No
Schools
Elementary Schools Sunrise
High Schools Bayside
Others
Senior Community No
Tax ID 30-38-09-Js-00040.0-0001.00
Acceptable Financing Cash, Conventional
Listing Terms Cash, Conventional
Special Listing Condition Standard








