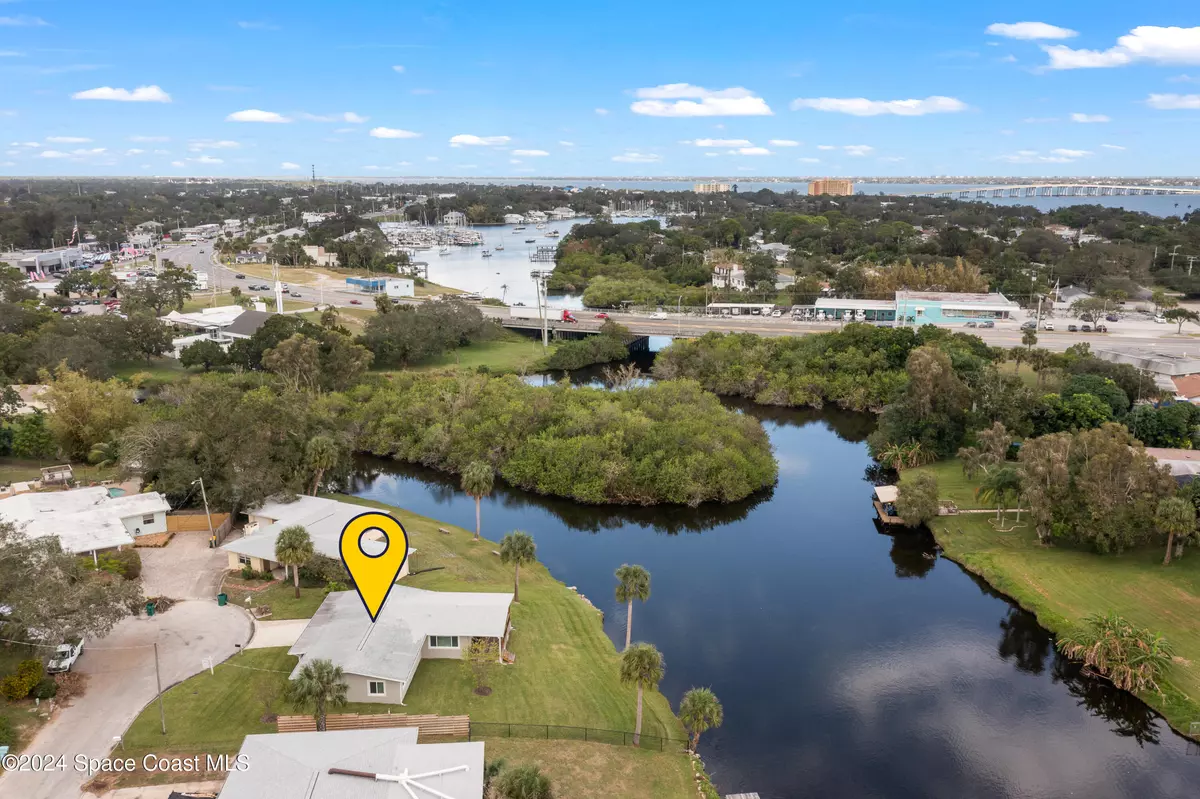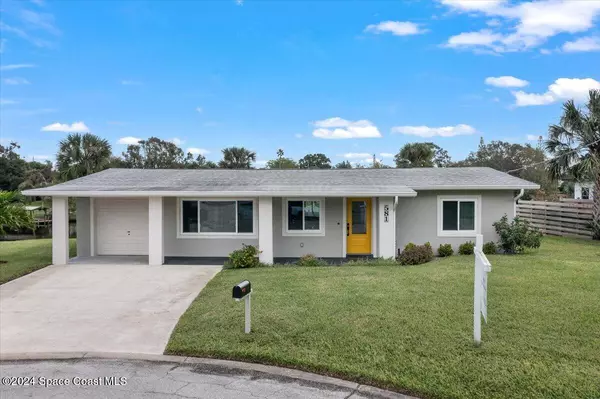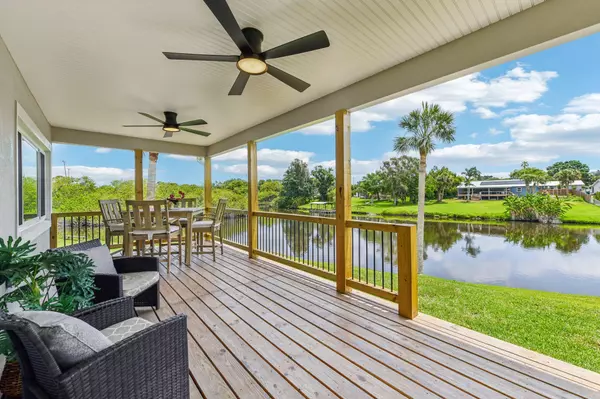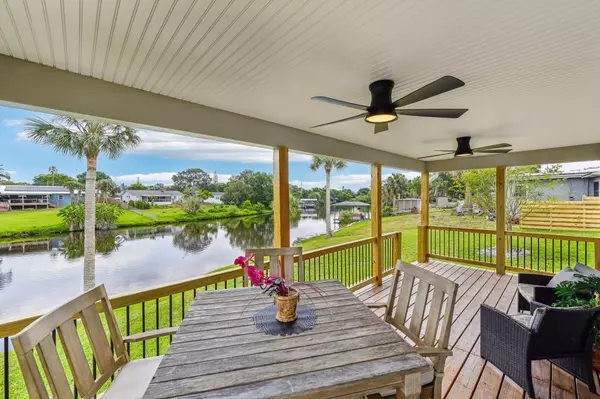
581 Hillside CT Melbourne, FL 32935
3 Beds
2 Baths
1,484 SqFt
UPDATED:
12/12/2024 11:30 PM
Key Details
Property Type Single Family Home
Sub Type Single Family Residence
Listing Status Active
Purchase Type For Sale
Square Footage 1,484 sqft
Price per Sqft $458
Subdivision Loveridge Heights Addn 3
MLS Listing ID 1028360
Style Ranch
Bedrooms 3
Full Baths 2
HOA Y/N No
Total Fin. Sqft 1484
Originating Board Space Coast MLS (Space Coast Association of REALTORS®)
Year Built 1955
Lot Size 0.300 Acres
Acres 0.3
Property Description
Location
State FL
County Brevard
Area 323 - Eau Gallie
Direction US 1 to South on Thomas Barbour Dr. Right on Laurie St, Right on Hillside Ct, home is at the end of the Cul-de-sac on the right.
Body of Water Canal Navigational to Indian River
Interior
Interior Features Breakfast Bar, Ceiling Fan(s), Open Floorplan, Primary Bathroom - Shower No Tub, Split Bedrooms, Walk-In Closet(s)
Heating Central, Electric
Cooling Central Air, Electric
Flooring Carpet, Laminate, Tile
Furnishings Unfurnished
Appliance Dishwasher, Dryer, Electric Range, Electric Water Heater, Refrigerator, Washer
Laundry Electric Dryer Hookup, Washer Hookup
Exterior
Exterior Feature Impact Windows
Parking Features Attached, Garage, Off Street
Garage Spaces 1.0
Utilities Available Cable Connected, Electricity Connected, Sewer Connected, Water Connected
View Canal, River, Water
Roof Type Shingle
Present Use Residential,Single Family
Street Surface Asphalt
Porch Covered, Patio, Porch, Rear Porch
Road Frontage County Road
Garage Yes
Private Pool No
Building
Lot Description Cul-De-Sac, Dead End Street, Few Trees, Sprinklers In Front, Sprinklers In Rear
Faces West
Story 1
Sewer Public Sewer
Water Public
Architectural Style Ranch
Level or Stories One
New Construction No
Schools
Elementary Schools Harbor City
High Schools Melbourne
Others
Pets Allowed Yes
Senior Community No
Tax ID 27-37-21-77-*-11
Acceptable Financing Cash, Conventional, FHA, VA Loan
Listing Terms Cash, Conventional, FHA, VA Loan
Special Listing Condition Standard








