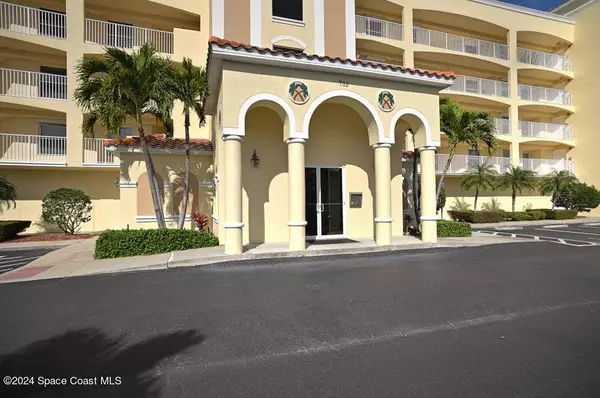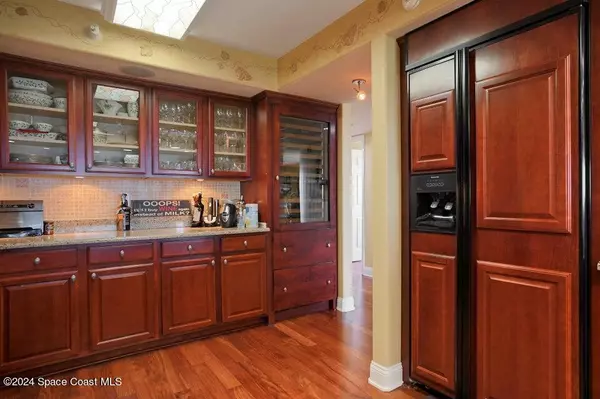732 Bayside DR #501 Cape Canaveral, FL 32920
3 Beds
2 Baths
2,092 SqFt
UPDATED:
12/09/2024 12:17 PM
Key Details
Property Type Condo
Sub Type Condominium
Listing Status Active
Purchase Type For Sale
Square Footage 2,092 sqft
Price per Sqft $267
Subdivision Bayside Condo Ph Iv
MLS Listing ID 1028391
Bedrooms 3
Full Baths 2
HOA Fees $765/mo
HOA Y/N Yes
Total Fin. Sqft 2092
Originating Board Space Coast MLS (Space Coast Association of REALTORS®)
Year Built 2005
Tax Year 2024
Lot Size 2,178 Sqft
Acres 0.05
Property Description
Location
State FL
County Brevard
Area 271 - Cape Canaveral
Direction Go west on West Central from A1A in Cape Canaveral at Zachary's and McDonalds intersection. Go to last entrance on left before stop sign. Building 732 is the third building on the right. Call 501 from lobby for entrance to building. Must have appointment.
Interior
Interior Features Built-in Features, Ceiling Fan(s), Open Floorplan, Pantry, Primary Bathroom -Tub with Separate Shower, Split Bedrooms, Walk-In Closet(s)
Heating Central, Electric
Cooling Central Air, Electric
Flooring Tile, Wood
Furnishings Unfurnished
Appliance Convection Oven, Dishwasher, Disposal, Double Oven, Dryer, Electric Cooktop, Electric Oven, Electric Water Heater, Ice Maker, Microwave, Refrigerator, Washer, Wine Cooler
Laundry In Unit, Sink
Exterior
Exterior Feature Balcony, Storm Shutters
Parking Features Garage
Garage Spaces 1.0
Pool Heated, In Ground
Utilities Available Electricity Connected, Sewer Connected, Water Connected
Amenities Available Car Wash Area, Clubhouse, Elevator(s), Gated, Management - Off Site
View River
Present Use Residential
Porch Screened, Wrap Around
Garage Yes
Building
Lot Description Dead End Street
Faces Northeast
Story 1
Sewer Public Sewer
Water Public
New Construction No
Schools
Elementary Schools Cape View
High Schools Cocoa Beach
Others
Pets Allowed Yes
HOA Name Clover Key
HOA Fee Include Cable TV,Insurance,Maintenance Grounds,Maintenance Structure,Sewer,Trash,Water
Senior Community No
Tax ID 24-37-15-00-00507.S-0000.00
Security Features Security Gate,Secured Lobby
Acceptable Financing Cash, Conventional
Listing Terms Cash, Conventional
Special Listing Condition Standard







