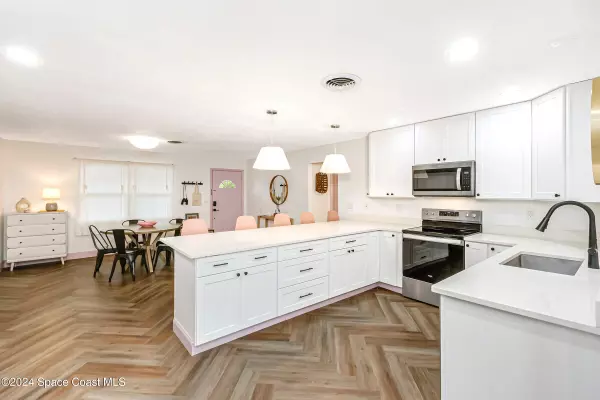
Melissa Murphy
The Melissa Murphy Team at Dale Sorensen Real Estate
mamhomesales@gmail.com +1(772) 925-9138221 Espanola Melbourne, FL 32901
4 Beds
2 Baths
1,824 SqFt
UPDATED:
11/26/2024 11:17 PM
Key Details
Property Type Single Family Home
Sub Type Single Family Residence
Listing Status Active Under Contract
Purchase Type For Sale
Square Footage 1,824 sqft
Price per Sqft $200
Subdivision Magnolia Park Plat No 2
MLS Listing ID 1028495
Style Ranch,Traditional
Bedrooms 4
Full Baths 2
HOA Y/N No
Total Fin. Sqft 1824
Originating Board Space Coast MLS (Space Coast Association of REALTORS®)
Year Built 1964
Tax Year 2024
Lot Size 10,019 Sqft
Acres 0.23
Lot Dimensions 75x136
Property Description
Location
State FL
County Brevard
Area 330 - Melbourne - Central
Direction 221 Espanola WAY, Melbourne, FL 32901.
Interior
Interior Features Breakfast Bar, Breakfast Nook, Ceiling Fan(s), Eat-in Kitchen, Kitchen Island, Open Floorplan, Primary Downstairs, Split Bedrooms
Heating Central, Electric
Cooling Central Air, Electric
Flooring Vinyl, Wood
Furnishings Negotiable
Appliance Dishwasher, Disposal, Dryer, Electric Oven, Electric Range, Electric Water Heater, Freezer, Ice Maker, Microwave, Refrigerator, Washer
Laundry Electric Dryer Hookup, In Garage, Lower Level, Washer Hookup
Exterior
Exterior Feature Fire Pit, Outdoor Shower
Parking Features Additional Parking, Attached, Garage, Garage Door Opener, Guest
Garage Spaces 1.0
Fence Back Yard, Fenced, Wood
Pool Fenced, In Ground
Utilities Available Cable Available, Cable Connected, Electricity Available, Electricity Connected, Natural Gas Available, Sewer Connected, Water Available, Water Connected
Roof Type Shingle
Present Use Residential,Single Family
Street Surface Asphalt
Porch Patio, Porch
Road Frontage City Street
Garage Yes
Private Pool Yes
Building
Lot Description Corner Lot
Faces North
Story 1
Sewer Public Sewer
Water Public
Architectural Style Ranch, Traditional
Level or Stories One
New Construction No
Schools
Elementary Schools University Park
High Schools Melbourne
Others
Pets Allowed Yes
Senior Community No
Tax ID 28-37-04-02-00004.0-0001.00
Acceptable Financing Cash, Conventional, FHA, VA Loan
Listing Terms Cash, Conventional, FHA, VA Loan
Special Listing Condition Standard








