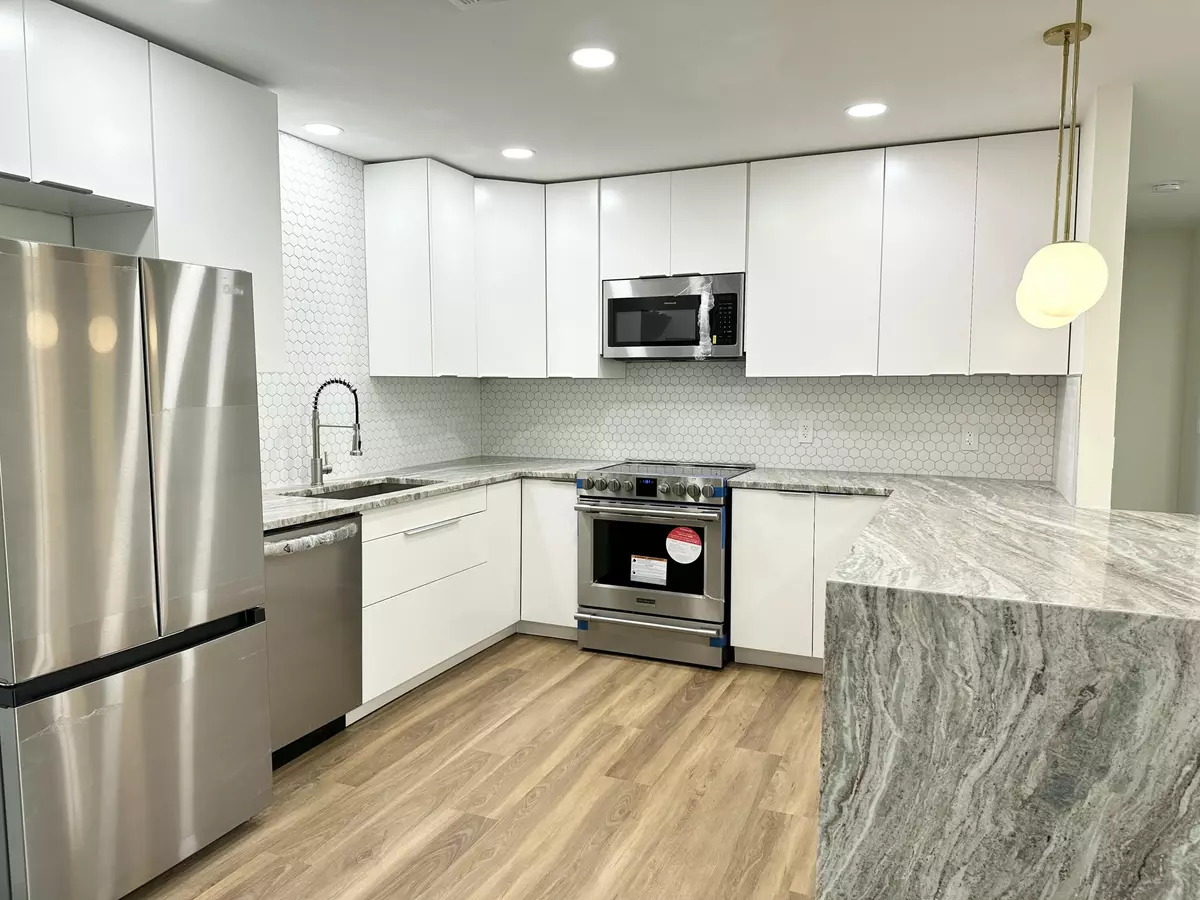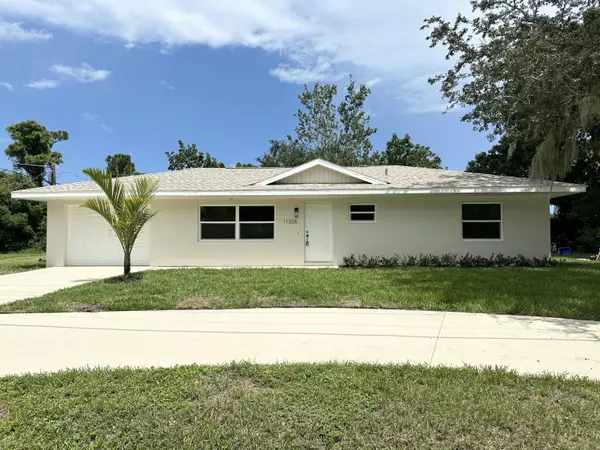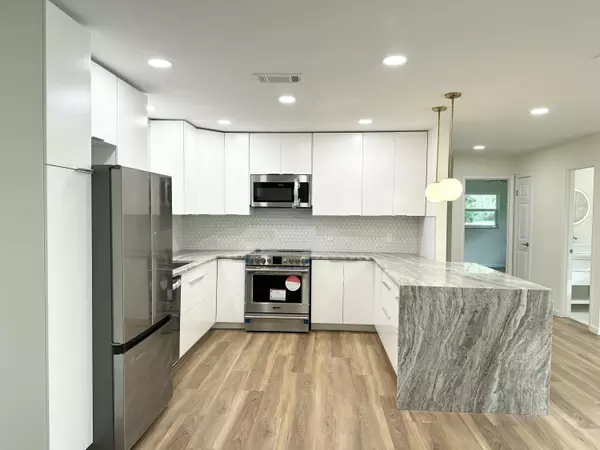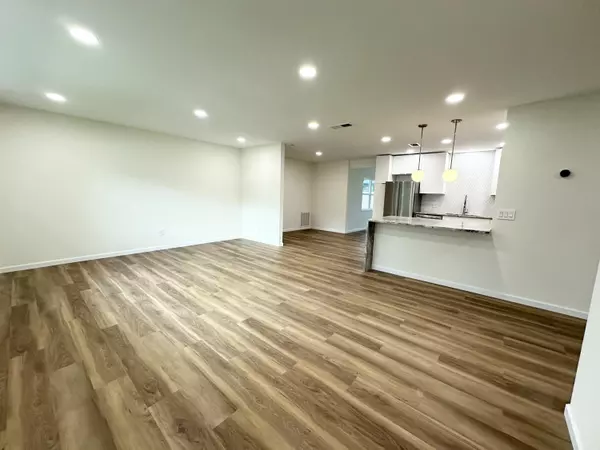
11226 Roseland RD Sebastian, FL 32958
2 Beds
2 Baths
1,339 SqFt
UPDATED:
12/09/2024 10:22 PM
Key Details
Property Type Single Family Home
Sub Type Single Family Detached
Listing Status Active
Purchase Type For Sale
Square Footage 1,339 sqft
Price per Sqft $235
Subdivision Roseland Gardens
MLS Listing ID RX-11033282
Bedrooms 2
Full Baths 2
Construction Status Resale
HOA Y/N No
Year Built 1981
Annual Tax Amount $557
Tax Year 2024
Lot Size 0.254 Acres
Property Description
Location
State FL
County Indian River
Area 6352 - Sebastian County (Ir)
Zoning RM-6
Rooms
Other Rooms Laundry-Garage
Master Bath Dual Sinks
Interior
Interior Features French Door, Kitchen Island, Pantry
Heating Central
Cooling Central
Flooring Tile, Vinyl Floor
Furnishings Turnkey,Unfurnished
Exterior
Exterior Feature Open Balcony, Open Porch, Room for Pool
Parking Features Garage - Attached
Garage Spaces 1.5
Community Features Sold As-Is
Utilities Available Cable, Public Water, Septic
Amenities Available None
Waterfront Description None
Roof Type Comp Shingle
Present Use Sold As-Is
Exposure West
Private Pool No
Building
Lot Description 1/4 to 1/2 Acre
Story 1.00
Foundation CBS, Stucco
Construction Status Resale
Others
Pets Allowed Yes
Senior Community No Hopa
Restrictions None
Acceptable Financing Cash, Conventional, FHA, VA
Horse Property No
Membership Fee Required No
Listing Terms Cash, Conventional, FHA, VA
Financing Cash,Conventional,FHA,VA
Pets Allowed No Restrictions







