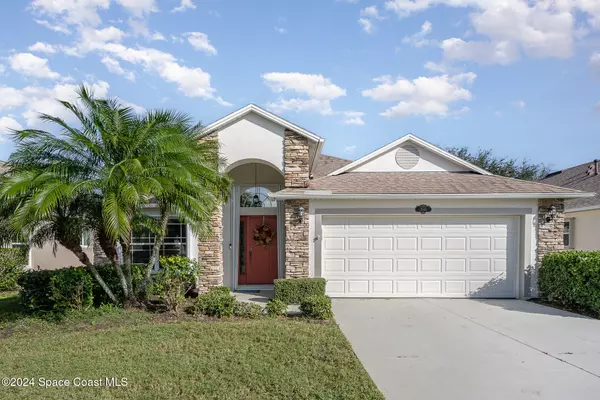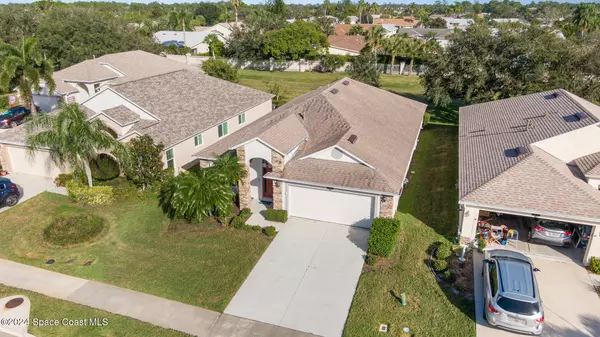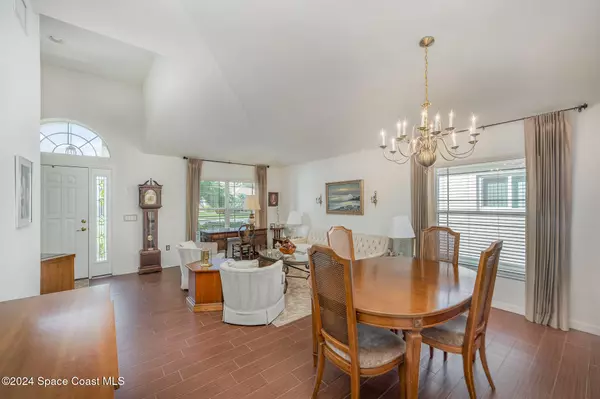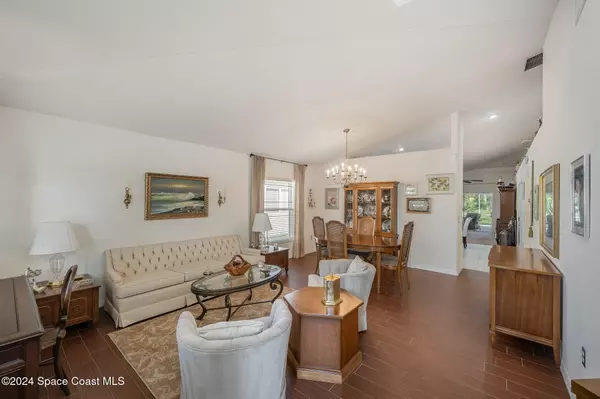
1541 Perdido CT Melbourne, FL 32940
3 Beds
2 Baths
2,011 SqFt
OPEN HOUSE
Sat Dec 21, 11:00am - 1:00pm
UPDATED:
12/20/2024 09:17 PM
Key Details
Property Type Single Family Home
Sub Type Single Family Residence
Listing Status Active
Purchase Type For Sale
Square Footage 2,011 sqft
Price per Sqft $218
Subdivision Grand Isle Phase 3
MLS Listing ID 1028540
Bedrooms 3
Full Baths 2
HOA Fees $303/mo
HOA Y/N Yes
Total Fin. Sqft 2011
Originating Board Space Coast MLS (Space Coast Association of REALTORS®)
Year Built 2004
Annual Tax Amount $3,350
Tax Year 2024
Lot Size 9,148 Sqft
Acres 0.21
Property Description
Welcome to Grand Isle-where dreams converge with reality, where this updated gem with a vast backyard awaits your arrival!
This Grand Villa has many new updates, and has a new extended lanai overlooking a vast backyard. New accordion shutters, water softener, 5.5 year old roof, stainless steel appliances, granite countertops, solid wood cabinets, and newer washer and dryer. Homes are pressure washed every 4 years/painted every 8 years. HOA includes mowing, weed-eating, irrigation of lawns, painting of the home every 8 years/pressure washing every 4 years.
Grand Isle has one of the lowest HOA fees along with the best location east of HWY 95. Amenities include 4 new pickleball courts, tennis courts, resort style pool, spa, bocce ball and shuffleboard, Clubhouse equipped with library, office center, gym, full culinary kitchen, meeting room, dance floor, and full-time management on si
Location
State FL
County Brevard
Area 216 - Viera/Suntree N Of Wickham
Direction From HWY 95 take the Viera Blvd exit. Drive East on Viera Blvd and take a right into Grand Isle Community. From HWY 1 turn onto Viera Blvd heading West. Take a left into Grand Isle Community.
Interior
Interior Features Breakfast Bar, Ceiling Fan(s), Kitchen Island, Primary Bathroom - Tub with Shower, Split Bedrooms, Vaulted Ceiling(s), Walk-In Closet(s)
Heating Central, Electric, Heat Pump
Cooling Central Air, Electric
Flooring Tile
Furnishings Furnished
Appliance Dishwasher, Disposal, Electric Range, Freezer, Ice Maker, Microwave, Refrigerator, Washer, Water Softener Owned
Laundry Electric Dryer Hookup, Washer Hookup
Exterior
Exterior Feature ExteriorFeatures
Parking Features Attached, Garage, Garage Door Opener
Garage Spaces 2.0
Utilities Available Cable Connected, Electricity Connected, Natural Gas Connected, Sewer Connected
Amenities Available Barbecue, Clubhouse, Fitness Center, Gated, Jogging Path, Maintenance Grounds, Maintenance Structure, Management - Full Time, Management- On Site, Park, Pickleball, Security, Shuffleboard Court, Spa/Hot Tub, Tennis Court(s)
View Trees/Woods
Roof Type Shingle
Present Use Residential
Street Surface Asphalt
Accessibility Accessible Bedroom, Accessible Central Living Area, Accessible Hallway(s), Accessible Kitchen, Central Living Area
Porch Patio, Screened
Road Frontage Private Road
Garage Yes
Private Pool No
Building
Lot Description Cul-De-Sac, Sprinklers In Front, Sprinklers In Rear
Faces West
Story 1
Sewer Public Sewer
Water Public
Additional Building Other
New Construction No
Schools
Elementary Schools Quest
High Schools Viera
Others
HOA Name Grand Isle Community Association
HOA Fee Include Maintenance Grounds,Maintenance Structure,Other
Senior Community Yes
Tax ID 25-36-34-Te-0000f.0-0012.00
Security Features 24 Hour Security,Closed Circuit Camera(s),Security Gate,Entry Phone/Intercom,Secured Lobby
Acceptable Financing Cash, Conventional, VA Loan
Listing Terms Cash, Conventional, VA Loan
Special Listing Condition Standard








