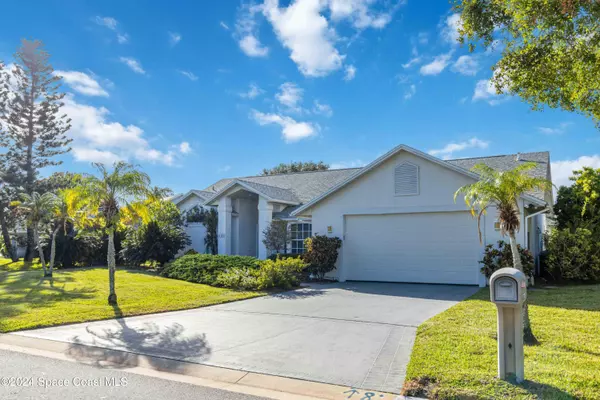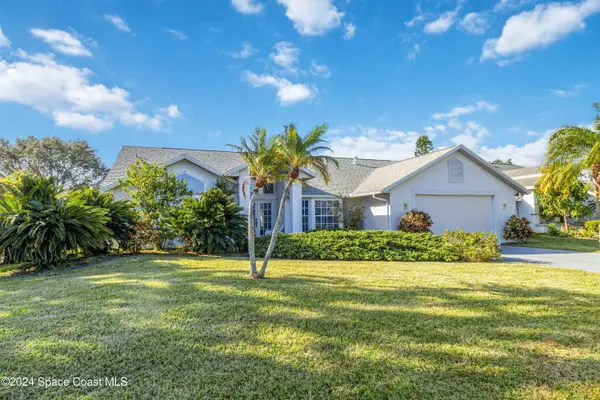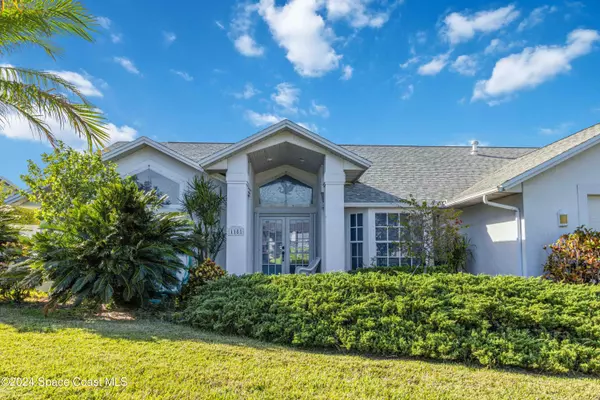
1181 Cypress Trace DR Melbourne, FL 32940
4 Beds
2 Baths
2,247 SqFt
UPDATED:
11/22/2024 11:34 AM
Key Details
Property Type Single Family Home
Sub Type Single Family Residence
Listing Status Active
Purchase Type For Sale
Square Footage 2,247 sqft
Price per Sqft $267
Subdivision Cypress Trace Suntree Pud Stage 4
MLS Listing ID 1028543
Style A-Frame
Bedrooms 4
Full Baths 2
HOA Fees $240/ann
HOA Y/N Yes
Total Fin. Sqft 2247
Originating Board Space Coast MLS (Space Coast Association of REALTORS®)
Year Built 1990
Tax Year 2024
Lot Size 9,583 Sqft
Acres 0.22
Property Description
Featuring 4 spacious bedrooms and 2 modern bathrooms, this residence boasts breathtaking lake views and ample space for family gatherings and entertaining. Enjoy the peaceful atmosphere of Cypress Trace, a hidden gem within Suntree that provides a quiet retreat from the hustle and bustle.
Don't miss your chance to own this beautiful property in one of the most desirable areas—schedule your showing today!
Location
State FL
County Brevard
Area 218 - Suntree S Of Wickham
Direction From Wickham heading west, take a left onto Interlachen, right onto Baytree Dr, left onto Cypress Trace Dr, and the house will be on the right-hand side of the street.
Interior
Interior Features Ceiling Fan(s), Kitchen Island, Open Floorplan, Split Bedrooms
Heating Central
Cooling Central Air
Flooring Carpet, Tile
Fireplaces Type Gas
Furnishings Furnished
Fireplace Yes
Appliance Dishwasher, Dryer, Electric Cooktop, Electric Oven, Microwave, Refrigerator, Washer
Laundry Electric Dryer Hookup, Gas Dryer Hookup
Exterior
Exterior Feature Storm Shutters
Parking Features Garage, Garage Door Opener
Garage Spaces 2.0
Pool In Ground, Solar Heat
Utilities Available Cable Available, Electricity Connected, Natural Gas Available, Sewer Connected, Water Available, Water Connected
Amenities Available Maintenance Grounds, Park
View Pond
Roof Type Shingle
Present Use Residential
Street Surface Asphalt
Garage Yes
Building
Lot Description Sprinklers In Front, Sprinklers In Rear
Faces East
Story 1
Sewer Public Sewer
Water Public
Architectural Style A-Frame
Level or Stories One
New Construction No
Schools
Elementary Schools Suntree
High Schools Viera
Others
Pets Allowed Yes
HOA Name Suntree Masters Homeowner Association
HOA Fee Include Maintenance Grounds
Senior Community No
Tax ID 26-36-23-Oh-00000.0-0077.00
Security Features Smoke Detector(s)
Acceptable Financing Cash, Conventional, FHA, VA Loan
Listing Terms Cash, Conventional, FHA, VA Loan
Special Listing Condition Standard








