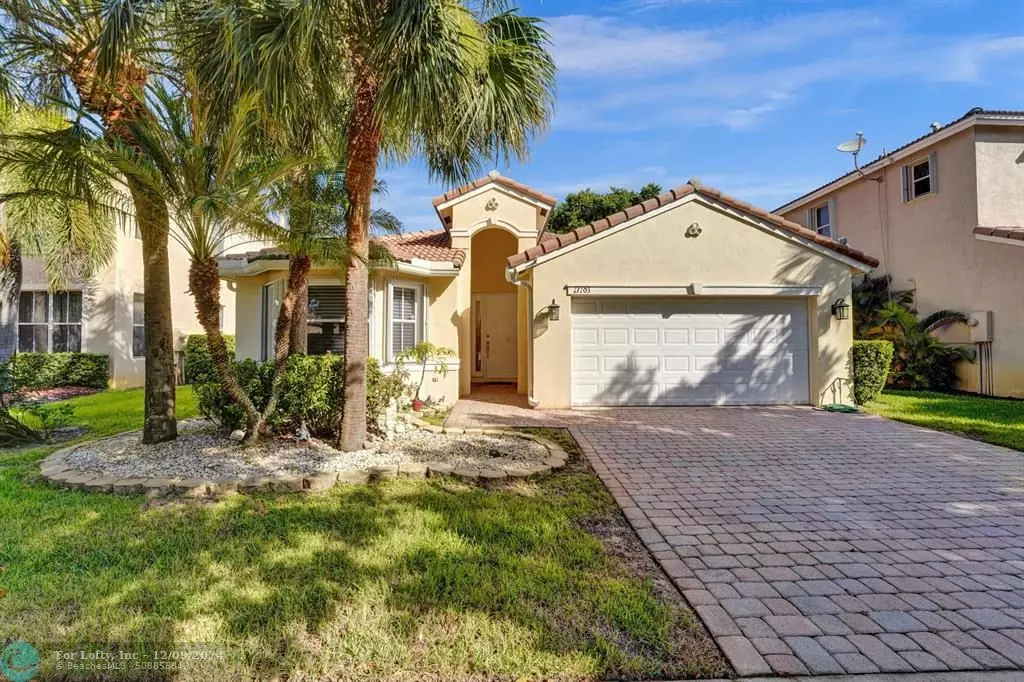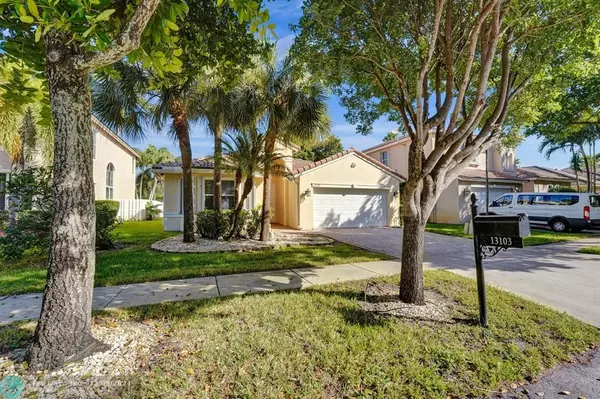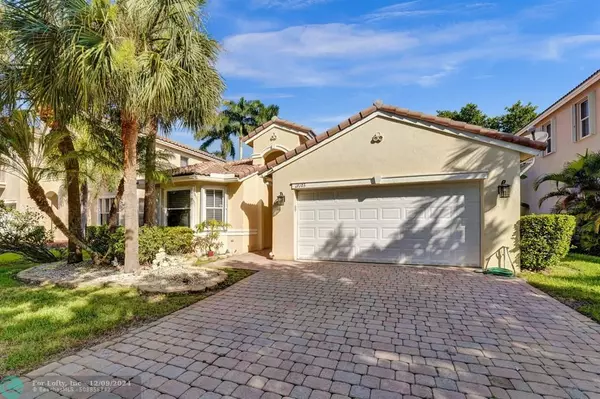
13103 SW 26th St Miramar, FL 33027
4 Beds
3 Baths
2,103 SqFt
UPDATED:
12/09/2024 06:06 PM
Key Details
Property Type Single Family Home
Sub Type Single
Listing Status Pending
Purchase Type For Sale
Square Footage 2,103 sqft
Price per Sqft $322
Subdivision Biltmore Estates
MLS Listing ID F10469187
Style No Pool/No Water
Bedrooms 4
Full Baths 3
Construction Status Resale
HOA Fees $125/mo
HOA Y/N Yes
Year Built 2002
Annual Tax Amount $8,400
Tax Year 2023
Lot Size 6,032 Sqft
Property Description
Location
State FL
County Broward County
Area Hollywood South West (3990;3190)
Zoning RS-6
Rooms
Bedroom Description At Least 1 Bedroom Ground Level,Master Bedroom Ground Level,None
Other Rooms Family Room, Utility Room/Laundry
Dining Room Breakfast Area, Eat-In Kitchen, Formal Dining
Interior
Interior Features First Floor Entry, Pantry, Split Bedroom
Heating Central Heat
Cooling Central Cooling
Flooring Carpeted Floors, Tile Floors
Equipment Automatic Garage Door Opener, Dishwasher, Disposal, Electric Range, Electric Water Heater, Refrigerator, Self Cleaning Oven, Separate Freezer Included, Smoke Detector, Washer, Washer/Dryer Hook-Up
Furnishings Furniture For Sale
Exterior
Exterior Feature Deck, Fence, Open Porch, Patio
Community Features Gated Community
Water Access N
View None
Roof Type Barrel Roof
Private Pool No
Building
Lot Description Less Than 1/4 Acre Lot
Foundation Concrete Block Construction
Sewer Municipal Sewer
Water Municipal Water
Construction Status Resale
Others
Pets Allowed Yes
HOA Fee Include 125
Senior Community No HOPA
Restrictions No Restrictions
Acceptable Financing Cash, Conventional, FHA, VA
Membership Fee Required No
Listing Terms Cash, Conventional, FHA, VA
Pets Allowed No Restrictions








