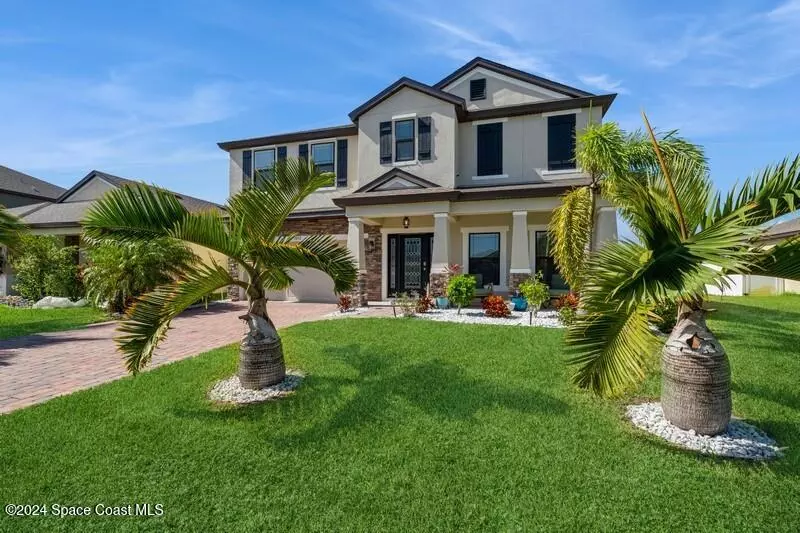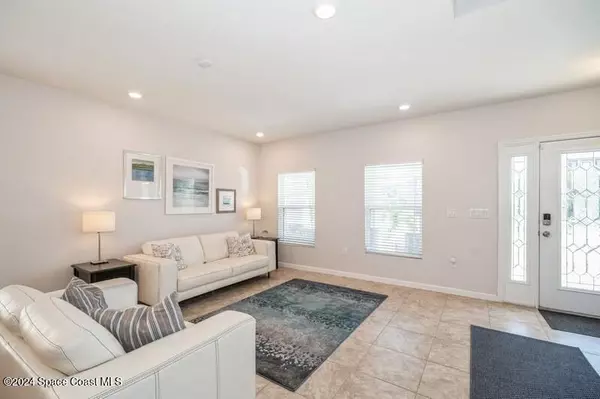
1032 Peta Melbourne, FL 32940
4 Beds
3 Baths
2,761 SqFt
UPDATED:
11/13/2024 09:21 AM
Key Details
Property Type Single Family Home
Sub Type Single Family Residence
Listing Status Active
Purchase Type For Sale
Square Footage 2,761 sqft
Price per Sqft $228
Subdivision Sandhill Crossing
MLS Listing ID 1028551
Bedrooms 4
Full Baths 2
Half Baths 1
HOA Fees $195/qua
HOA Y/N Yes
Total Fin. Sqft 2761
Originating Board Space Coast MLS (Space Coast Association of REALTORS®)
Year Built 2018
Tax Year 2024
Lot Size 6,534 Sqft
Acres 0.15
Property Description
Location
State FL
County Brevard
Area 216 - Viera/Suntree N Of Wickham
Direction From US 1 turn right on Viera Blvd to Andor Ln. Left on Fuji Dr, right onto Peta Way.
Rooms
Primary Bedroom Level Second
Bedroom 4 Second
Living Room First
Dining Room First
Kitchen First
Family Room First
Interior
Interior Features Breakfast Bar, Breakfast Nook, Ceiling Fan(s), Pantry, Primary Bathroom -Tub with Separate Shower, Split Bedrooms, Walk-In Closet(s)
Heating Central, Electric
Cooling Central Air, Electric
Flooring Laminate, Tile
Furnishings Unfurnished
Appliance Dishwasher, Electric Range, Microwave, Refrigerator
Laundry Upper Level
Exterior
Exterior Feature Storm Shutters
Parking Features Attached
Garage Spaces 2.0
Fence Vinyl
Pool None
Utilities Available Cable Connected, Electricity Connected, Sewer Connected, Water Connected
Amenities Available Gated, Maintenance Grounds
Roof Type Shingle
Present Use Residential,Single Family
Street Surface Paved
Porch Front Porch, Rear Porch, Screened
Garage Yes
Private Pool No
Building
Lot Description Other
Faces East
Story 2
Sewer Public Sewer
Water Public
New Construction No
Schools
Elementary Schools Quest
High Schools Viera
Others
Pets Allowed Yes
HOA Name Sandhill Crossing/ Advanced Property Mgmt
Senior Community No
Tax ID 26-36-02-Wn-0000g.0-0004.00
Security Features Security Gate
Acceptable Financing Cash, Conventional, FHA, VA Loan
Listing Terms Cash, Conventional, FHA, VA Loan
Special Listing Condition Standard








