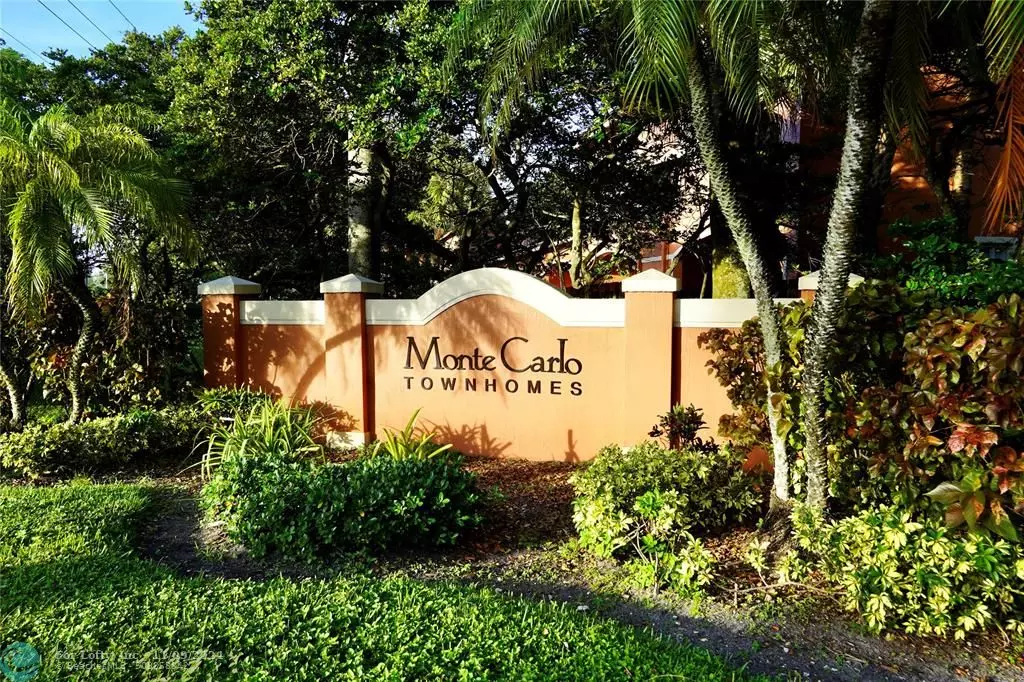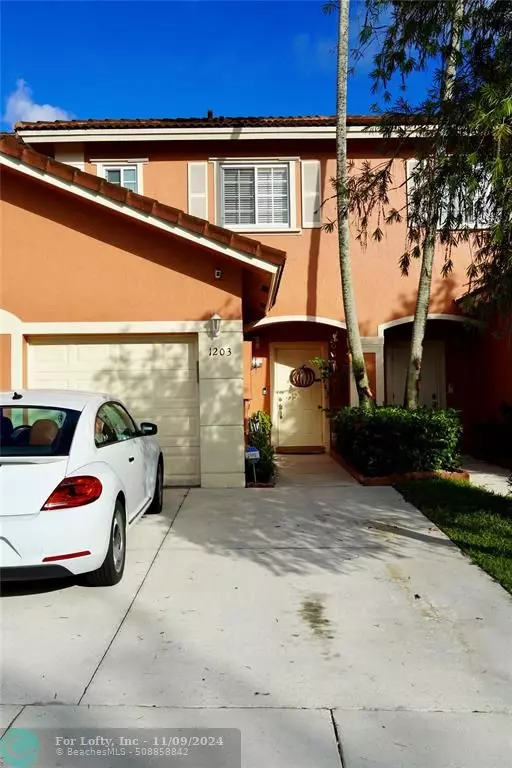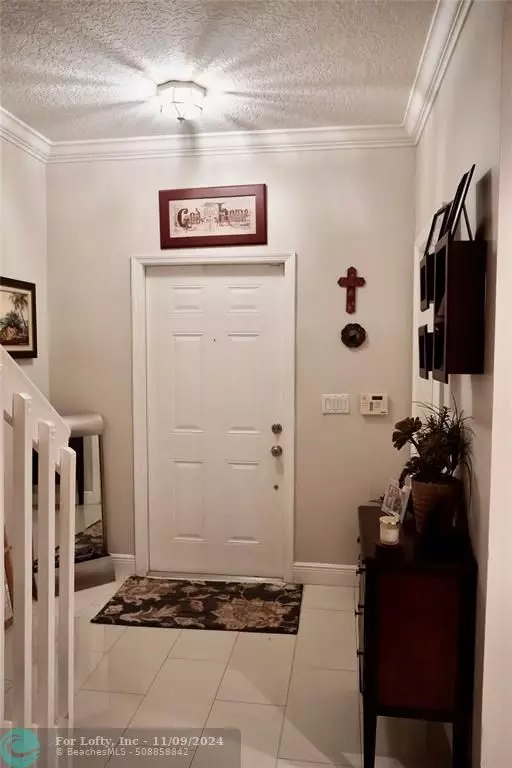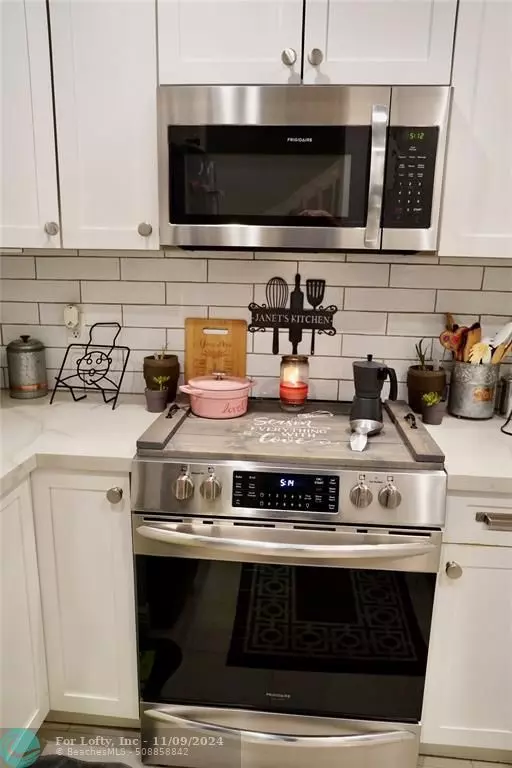
1203 NW 100th Ave #7 Pembroke Pines, FL 33024
3 Beds
2.5 Baths
1,584 SqFt
UPDATED:
11/09/2024 01:57 PM
Key Details
Property Type Townhouse
Sub Type Townhouse
Listing Status Active
Purchase Type For Sale
Square Footage 1,584 sqft
Price per Sqft $314
Subdivision Monte Carlo Townhomes
MLS Listing ID F10469613
Style Townhouse Condo
Bedrooms 3
Full Baths 2
Half Baths 1
Construction Status Resale
HOA Fees $390/mo
HOA Y/N Yes
Year Built 2001
Annual Tax Amount $1,742
Tax Year 2023
Property Description
Location
State FL
County Broward County
Area Hollywood Central West (3980;3180)
Building/Complex Name Monte Carlo Townhomes
Rooms
Bedroom Description Master Bedroom Upstairs
Other Rooms Attic
Dining Room Dining/Living Room
Interior
Interior Features First Floor Entry, Built-Ins, No Interior Features, Walk-In Closets
Heating Electric Heat
Cooling Electric Cooling
Flooring Ceramic Floor, Wood Floors
Equipment Automatic Garage Door Opener, Disposal, Electric Range, Electric Water Heater, Fire Alarm, Microwave, Self Cleaning Oven, Washer/Dryer Hook-Up
Furnishings Unfurnished
Exterior
Exterior Feature Fence, High Impact Doors, Patio, Storm/Security Shutters
Parking Features Attached
Garage Spaces 1.0
Amenities Available Pool
Water Access N
Private Pool No
Building
Unit Features Other View
Foundation Concrete Block Construction
Unit Floor 7
Construction Status Resale
Others
Pets Allowed Yes
HOA Fee Include 390
Senior Community No HOPA
Restrictions No Trucks/Rv'S
Security Features No Security
Acceptable Financing Cash, Conventional
Membership Fee Required No
Listing Terms Cash, Conventional
Pets Allowed Size Limit








