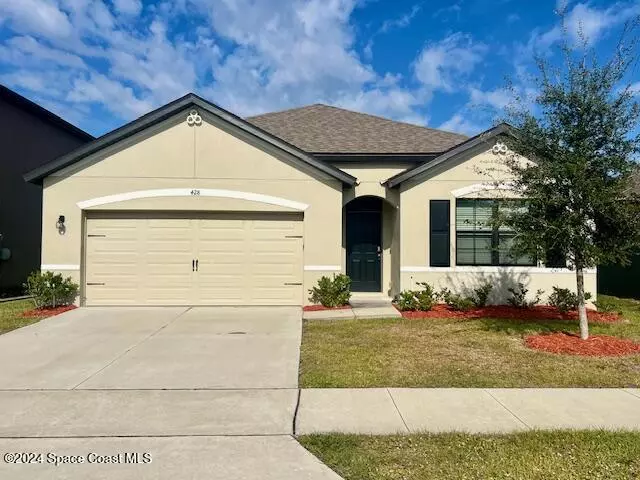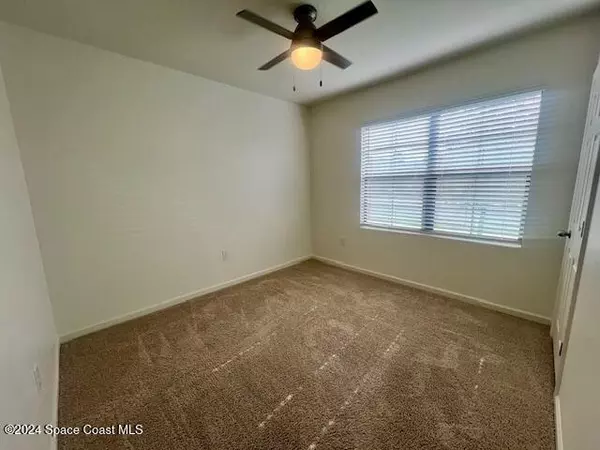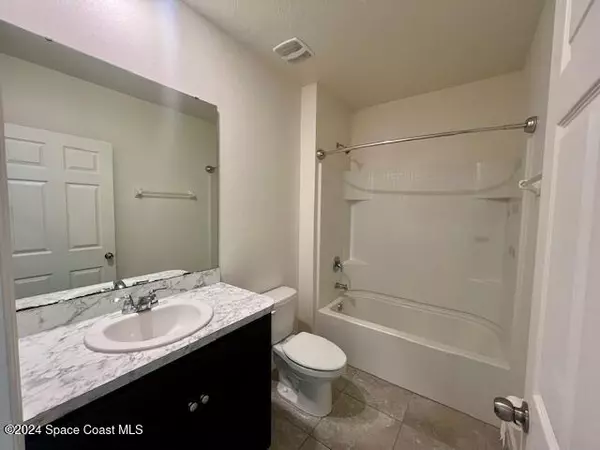
428 Coyote DR Cocoa, FL 32927
4 Beds
2 Baths
1,830 SqFt
UPDATED:
12/09/2024 10:28 PM
Key Details
Property Type Single Family Home
Sub Type Single Family Residence
Listing Status Active
Purchase Type For Rent
Square Footage 1,830 sqft
Subdivision Panther Ridge Phase 1
MLS Listing ID 1028704
Bedrooms 4
Full Baths 2
HOA Y/N Yes
Total Fin. Sqft 1830
Originating Board Space Coast MLS (Space Coast Association of REALTORS®)
Year Built 2020
Lot Size 6,534 Sqft
Acres 0.15
Property Description
Location
State FL
County Brevard
Area 212 - Cocoa - West Of Us 1
Direction 3 miles north of SR-528 on west side of US-1.
Interior
Interior Features Ceiling Fan(s), Entrance Foyer, Kitchen Island, Open Floorplan, Pantry, Split Bedrooms, Walk-In Closet(s)
Heating Central
Cooling Central Air
Furnishings Unfurnished
Appliance Dishwasher, Disposal, Electric Range, Electric Water Heater, Microwave, Refrigerator
Laundry Electric Dryer Hookup, Washer Hookup
Exterior
Exterior Feature Storm Shutters
Parking Features Attached, Garage
Garage Spaces 2.0
Fence Back Yard, Privacy, Vinyl
Utilities Available Cable Available, Electricity Available, Water Available
Amenities Available Playground
Porch Covered, Rear Porch
Garage Yes
Private Pool No
Building
Faces South
Level or Stories One
Schools
Elementary Schools Fairglen
High Schools Cocoa
Others
Pets Allowed Yes
Senior Community No
Tax ID 23-36-31-27-0000g.0-0025.00
Security Features Smoke Detector(s)








