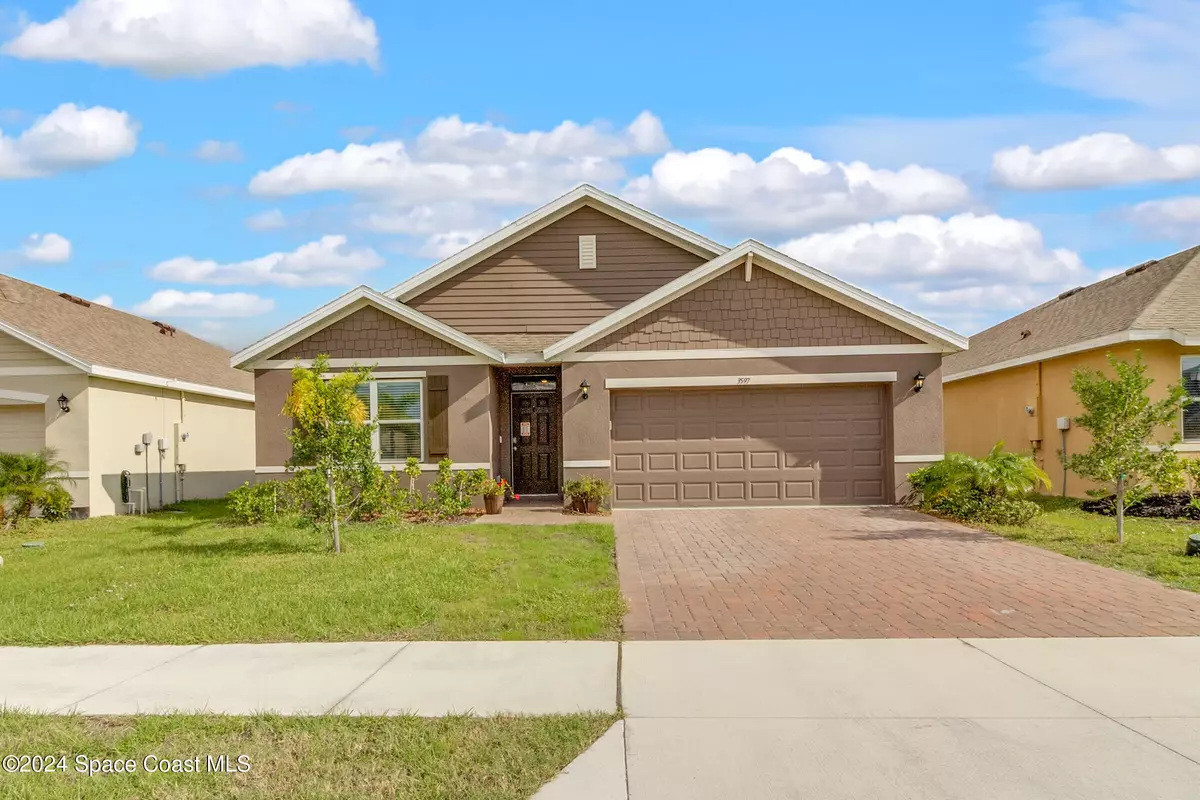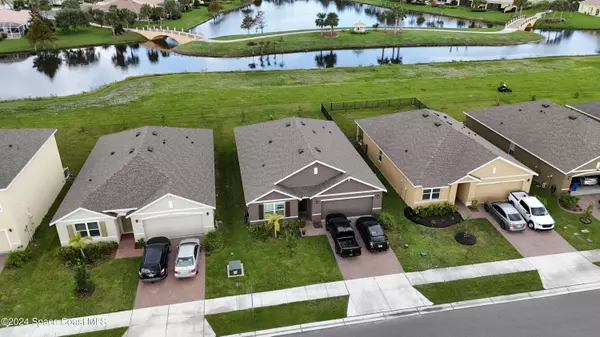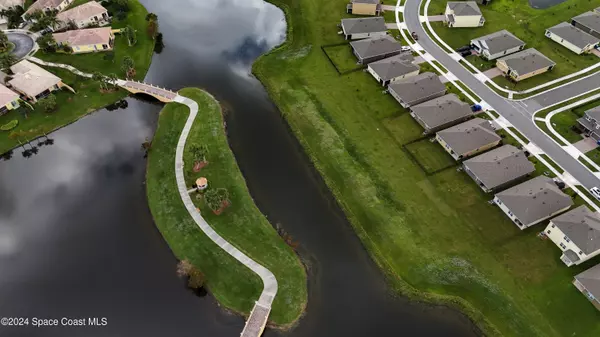
3597 Aberdeen DR SE Palm Bay, FL 32909
4 Beds
2 Baths
1,830 SqFt
UPDATED:
12/06/2024 12:39 AM
Key Details
Property Type Single Family Home
Sub Type Single Family Residence
Listing Status Active
Purchase Type For Sale
Square Footage 1,830 sqft
Price per Sqft $199
Subdivision Crystal Bay
MLS Listing ID 1028705
Style Other
Bedrooms 4
Full Baths 2
HOA Fees $37/mo
HOA Y/N Yes
Total Fin. Sqft 1830
Originating Board Space Coast MLS (Space Coast Association of REALTORS®)
Year Built 2023
Tax Year 2024
Lot Size 6,098 Sqft
Acres 0.14
Property Description
This sought-after floorplan from a top builder is now available! Spanning just under 2,000 sq. ft., this home is less than two years old and ready for its new owners. White cabinets with light granite countertops throughout the home brightens it up.
Tile throughout living area and carpets only in the bedrooms makes for easy cleaning. The neighborhood offers truly unique amenities, with ongoing development adding to its appeal—including a brand-new Publix opening right across the street this November. Enjoy ultimate privacy with no neighbors behind, and a lakeview giving you a peaceful backyard retreat.
Location
State FL
County Brevard
Area 347 - Southern Palm Bay
Direction South on Babcock, Right on Mara Loma Blvd, Left on Aberdeen. House is on the left
Interior
Interior Features Ceiling Fan(s), Eat-in Kitchen, Kitchen Island, Open Floorplan, Primary Bathroom - Shower No Tub, Primary Downstairs, Split Bedrooms
Heating Central
Cooling Central Air
Flooring Carpet, Tile
Furnishings Negotiable
Appliance Dishwasher, Electric Range, Microwave, Refrigerator
Exterior
Exterior Feature ExteriorFeatures
Parking Features Garage
Garage Spaces 2.0
Utilities Available Cable Available, Electricity Connected, Sewer Connected, Water Connected
Amenities Available Pickleball, Playground
View Lake
Roof Type Shingle
Present Use Residential
Street Surface Asphalt
Road Frontage City Street
Garage Yes
Private Pool No
Building
Lot Description Cleared
Faces Southwest
Story 1
Sewer Private Sewer
Water Public
Architectural Style Other
New Construction No
Schools
Elementary Schools Sunrise
High Schools Bayside
Others
HOA Name Cypress Bay East
HOA Fee Include Maintenance Grounds
Senior Community No
Tax ID 30-37-04-29-00000.0-0017.00
Acceptable Financing Cash, Conventional, FHA, VA Loan
Listing Terms Cash, Conventional, FHA, VA Loan
Special Listing Condition Standard








