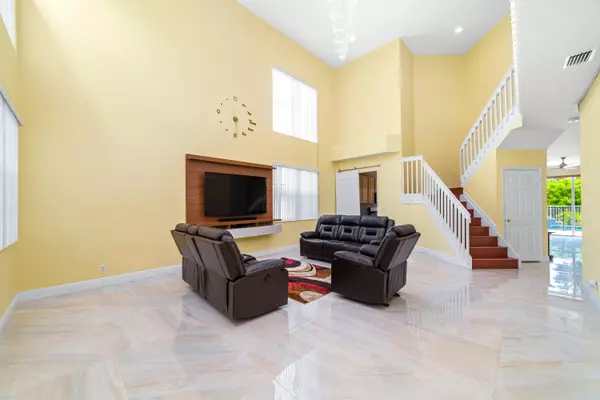
15054 Corby CT Wellington, FL 33414
4 Beds
3 Baths
2,846 SqFt
UPDATED:
12/06/2024 08:06 PM
Key Details
Property Type Single Family Home
Sub Type Single Family Detached
Listing Status Active
Purchase Type For Sale
Square Footage 2,846 sqft
Price per Sqft $263
Subdivision Lakefield Of The Landings At Wellington 2A
MLS Listing ID RX-11034512
Style Traditional
Bedrooms 4
Full Baths 3
Construction Status Resale
HOA Fees $130/mo
HOA Y/N Yes
Min Days of Lease 90
Leases Per Year 1
Year Built 2000
Annual Tax Amount $7,990
Tax Year 2023
Lot Size 7,000 Sqft
Property Description
Location
State FL
County Palm Beach
Area 5520
Zoning AR(cit
Rooms
Other Rooms Attic, Family, Florida, Great, Laundry-Inside, Laundry-Util/Closet, Loft, Media
Master Bath 2 Master Suites, Dual Sinks, Mstr Bdrm - Upstairs, Separate Shower, Separate Tub, Whirlpool Spa
Interior
Interior Features Entry Lvl Lvng Area, Foyer, French Door, Laundry Tub, Pantry, Roman Tub, Split Bedroom, Upstairs Living Area, Volume Ceiling, Walk-in Closet
Heating Central, Electric, Heat Pump-Reverse, Window/Wall
Cooling Ceiling Fan, Central, Electric
Flooring Ceramic Tile, Tile, Vinyl Floor
Furnishings Furniture Negotiable
Exterior
Exterior Feature Covered Patio, Custom Lighting, Fence, Fruit Tree(s), Open Patio, Outdoor Shower, Screen Porch, Screened Patio
Parking Features 2+ Spaces, Driveway, Garage - Attached, Guest, Street
Garage Spaces 2.0
Pool Autoclean, Child Gate, Concrete, Equipment Included, Gunite, Heated, Inground, Salt Chlorination, Screened, Spa
Community Features Disclosure, Sold As-Is, Gated Community
Utilities Available Cable, Electric, Public Sewer, Public Water
Amenities Available Beach Club Available, Golf Course, Sidewalks, Street Lights
Waterfront Description Canal Width 1 - 80,Interior Canal
View Canal, Pool
Roof Type Concrete Tile,Slate
Present Use Disclosure,Sold As-Is
Exposure West
Private Pool Yes
Building
Lot Description < 1/4 Acre, Paved Road, Private Road
Story 2.00
Foundation Block, Concrete
Construction Status Resale
Schools
Elementary Schools Binks Forest Elementary School
Middle Schools Wellington Landings Middle
High Schools Wellington High School
Others
Pets Allowed Restricted
HOA Fee Include Common Areas,Common R.E. Tax,Lawn Care,Recrtnal Facility,Security,Trash Removal
Senior Community No Hopa
Restrictions Buyer Approval,Lease OK w/Restrict,Tenant Approval
Security Features Entry Phone,Gate - Unmanned,Lobby
Acceptable Financing Cash, Conventional
Horse Property No
Membership Fee Required No
Listing Terms Cash, Conventional
Financing Cash,Conventional
Pets Allowed No Aggressive Breeds, Size Limit







