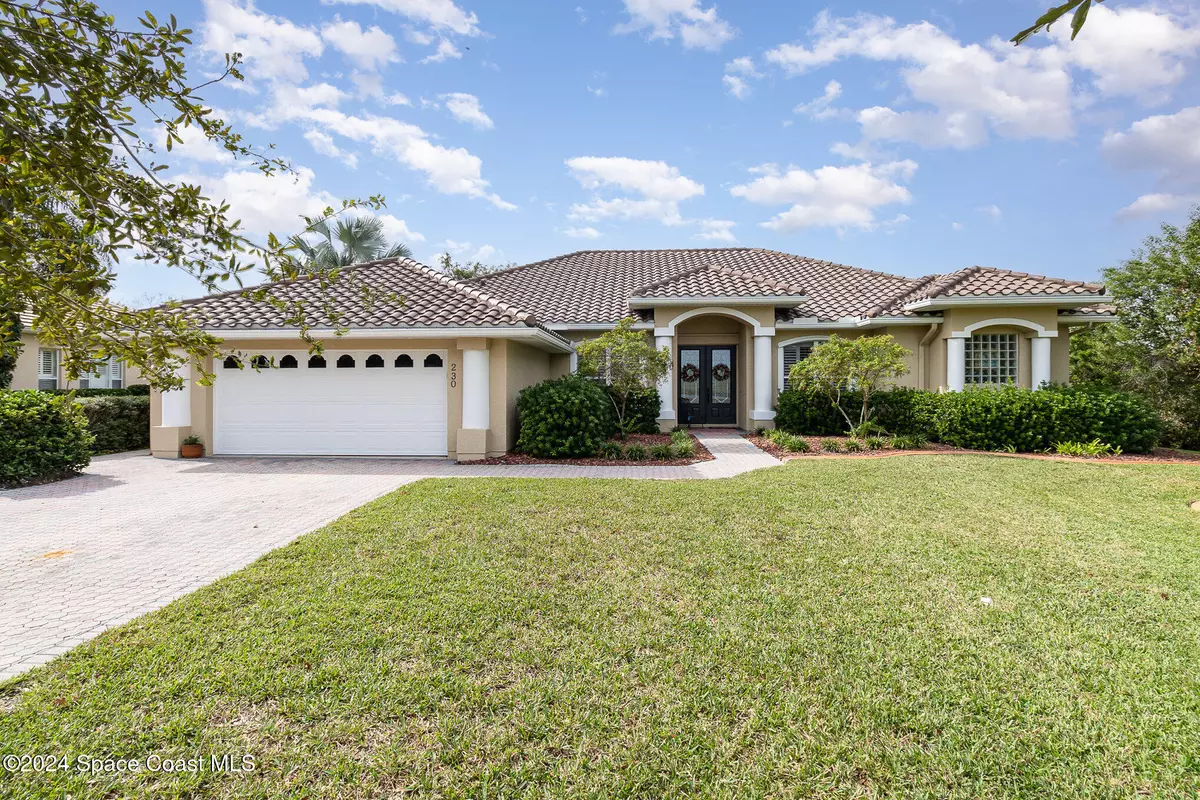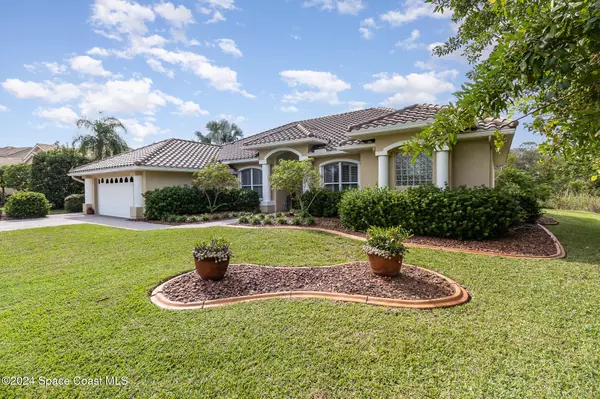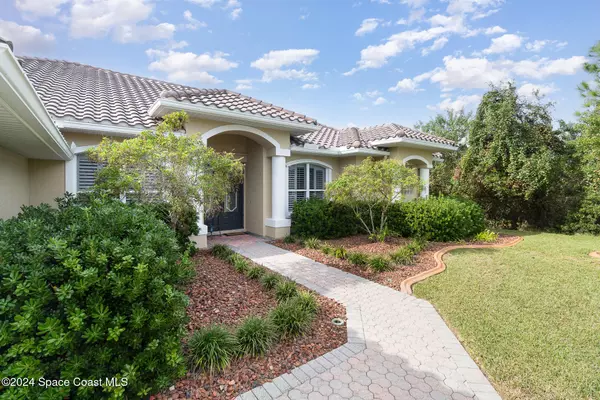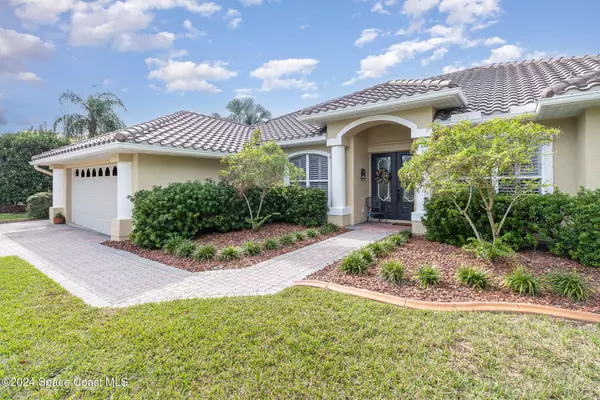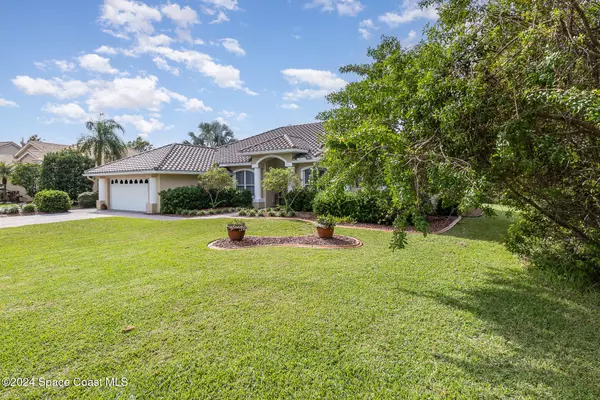
230 Baytree DR Melbourne, FL 32940
3 Beds
2 Baths
2,294 SqFt
UPDATED:
12/10/2024 02:15 AM
Key Details
Property Type Single Family Home
Sub Type Single Family Residence
Listing Status Pending
Purchase Type For Sale
Square Footage 2,294 sqft
Price per Sqft $305
Subdivision Baytree Pud Phase 1 Stage 1-5
MLS Listing ID 1029017
Style Contemporary
Bedrooms 3
Full Baths 2
HOA Fees $95/ann
HOA Y/N Yes
Total Fin. Sqft 2294
Originating Board Space Coast MLS (Space Coast Association of REALTORS®)
Year Built 1998
Annual Tax Amount $5,273
Tax Year 2023
Lot Size 0.330 Acres
Acres 0.33
Property Description
Location
State FL
County Brevard
Area 218 - Suntree S Of Wickham
Direction Baytree Dr So of Wickham - Guard will take your ID - First House on the Right on Baytree Drive
Rooms
Primary Bedroom Level Main
Bedroom 2 Main
Dining Room Main
Kitchen Main
Extra Room 1 Main
Interior
Interior Features Breakfast Bar, Breakfast Nook, Ceiling Fan(s), Eat-in Kitchen, Entrance Foyer, His and Hers Closets, Open Floorplan, Split Bedrooms, Walk-In Closet(s)
Heating Central, Natural Gas
Cooling Central Air, Electric
Flooring Carpet, Laminate, Tile
Furnishings Unfurnished
Appliance Disposal, Dryer, Electric Range, Electric Water Heater, Microwave, Refrigerator, Washer
Laundry Electric Dryer Hookup, Gas Dryer Hookup, Sink, Washer Hookup
Exterior
Exterior Feature ExteriorFeatures
Parking Features Garage, Garage Door Opener, Gated, Underground
Garage Spaces 2.0
Utilities Available Natural Gas Connected, Sewer Connected, Water Connected
Amenities Available Gated, Golf Course, Maintenance Grounds, Management - Off Site, Playground, Security, Tennis Court(s)
View Trees/Woods, Protected Preserve
Roof Type Tile
Present Use Golf Course,Residential,Single Family
Street Surface Asphalt
Porch Rear Porch
Road Frontage Private Road
Garage Yes
Building
Lot Description Many Trees, Sprinklers In Front, Sprinklers In Rear
Faces East
Story 1
Sewer Public Sewer
Water Public
Architectural Style Contemporary
New Construction No
Schools
Elementary Schools Quest
High Schools Viera
Others
HOA Name Baytree Community Association
HOA Fee Include Insurance,Maintenance Grounds,Security
Senior Community No
Tax ID 26-36-15-Pu-0000b.0-0001.00
Security Features 24 Hour Security,Gated with Guard,Security Gate
Acceptable Financing Cash, Conventional, Lease Back
Listing Terms Cash, Conventional, Lease Back
Special Listing Condition Standard




