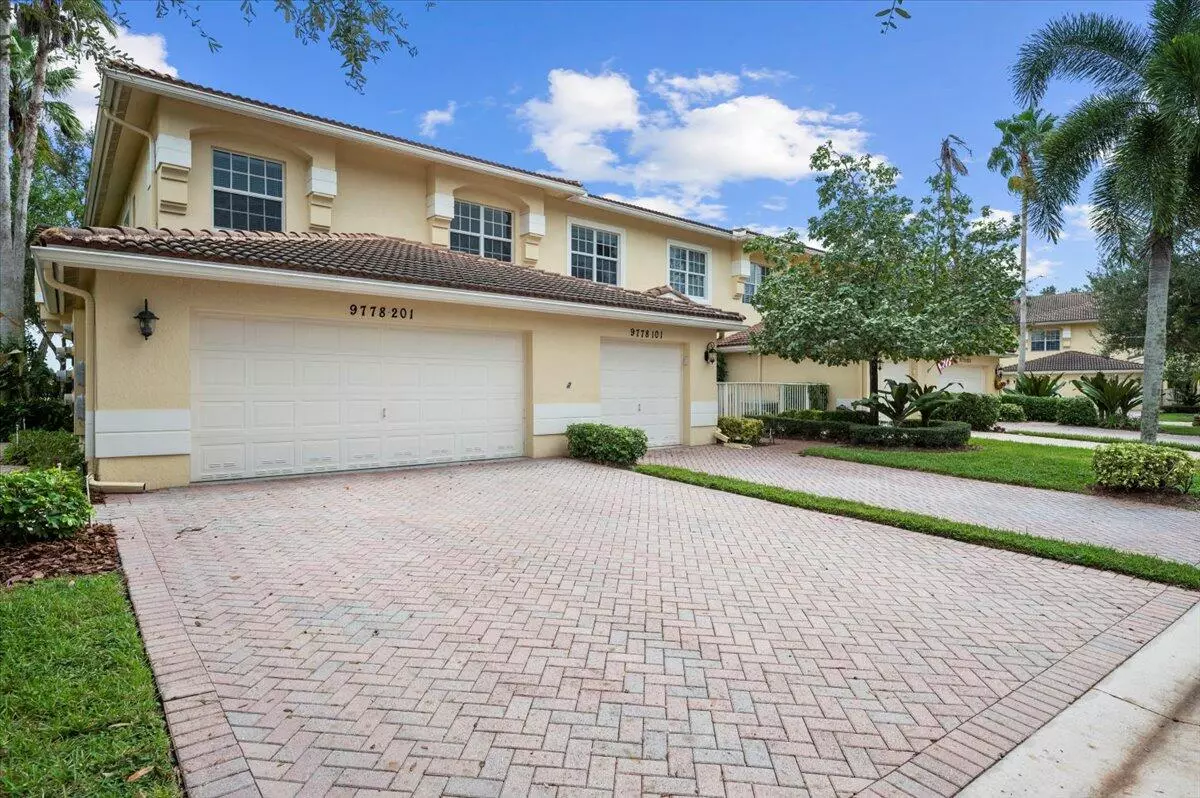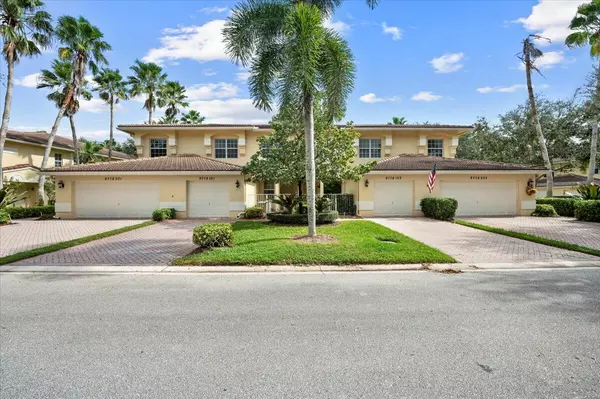
9778 Bowline DR 201 West Palm Beach, FL 33411
3 Beds
2 Baths
2,377 SqFt
UPDATED:
12/02/2024 02:56 PM
Key Details
Property Type Condo
Sub Type Condo/Coop
Listing Status Active
Purchase Type For Sale
Square Footage 2,377 sqft
Price per Sqft $189
Subdivision Baywinds
MLS Listing ID RX-11035309
Style Coach House,Contemporary
Bedrooms 3
Full Baths 2
Construction Status Resale
HOA Fees $865/mo
HOA Y/N Yes
Min Days of Lease 90
Leases Per Year 2
Year Built 2006
Annual Tax Amount $739
Tax Year 2023
Property Description
Location
State FL
County Palm Beach
Community Windjammer Cove Condo
Area 5580
Zoning RPD(ci
Rooms
Other Rooms Den/Office, Family, Laundry-Inside
Master Bath Dual Sinks, Separate Shower
Interior
Interior Features Elevator, Fire Sprinkler, Foyer, Split Bedroom, Walk-in Closet
Heating Central, Electric
Cooling Central, Electric
Flooring Carpet, Ceramic Tile
Furnishings Unfurnished
Exterior
Exterior Feature Auto Sprinkler, Screen Porch, Screened Balcony
Parking Features 2+ Spaces, Drive - Decorative, Garage - Attached
Garage Spaces 2.0
Community Features Deed Restrictions, Sold As-Is, Gated Community
Utilities Available Cable, Electric, Public Sewer, Public Water
Amenities Available Billiards, Bocce Ball, Business Center, Clubhouse, Fitness Center, Library, Lobby, Manager on Site, Pickleball, Pool, Sauna, Shuffleboard, Sidewalks, Spa-Hot Tub, Street Lights, Tennis, Whirlpool
Waterfront Description Lake
View Lake
Roof Type Barrel
Present Use Deed Restrictions,Sold As-Is
Handicap Access Handicap Access, Wheelchair Accessible
Exposure West
Private Pool No
Building
Lot Description < 1/4 Acre, Corner Lot, Paved Road, West of US-1
Story 2.00
Unit Features Corner
Foundation CBS
Unit Floor 2
Construction Status Resale
Others
Pets Allowed Restricted
HOA Fee Include Cable,Common Areas,Common R.E. Tax,Insurance-Bldg,Lawn Care,Maintenance-Exterior,Maintenance-Interior,Management Fees,Pool Service,Recrtnal Facility,Reserve Funds,Roof Maintenance,Security,Sewer,Water
Senior Community Verified
Restrictions Buyer Approval,Commercial Vehicles Prohibited,Lease OK,Lease OK w/Restrict,No Boat,No RV
Security Features Entry Card,Gate - Manned,Security Sys-Owned
Acceptable Financing Cash, Conventional, VA
Horse Property No
Membership Fee Required No
Listing Terms Cash, Conventional, VA
Financing Cash,Conventional,VA
Pets Allowed No Aggressive Breeds, Number Limit







