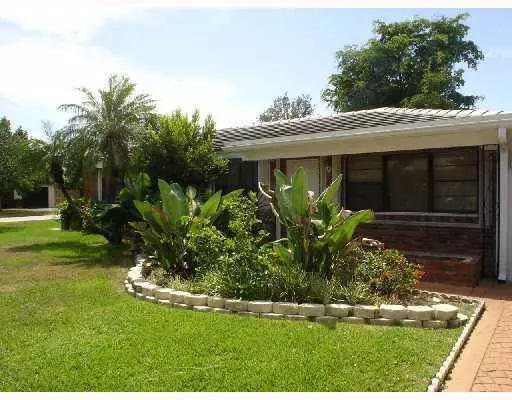
2901 NE 5th AVE Boca Raton, FL 33431
4 Beds
2 Baths
1,485 SqFt
UPDATED:
11/23/2024 04:48 PM
Key Details
Property Type Single Family Home
Sub Type Single Family Detached
Listing Status Active
Purchase Type For Rent
Square Footage 1,485 sqft
Subdivision Chatham Hills
MLS Listing ID RX-11035469
Bedrooms 4
Full Baths 2
HOA Y/N No
Min Days of Lease 365
Year Built 1959
Location
State FL
County Palm Beach
Area 4250
Rooms
Other Rooms Laundry-Inside
Master Bath Mstr Bdrm - Ground
Interior
Interior Features Split Bedroom
Heating Central
Cooling Ceiling Fan, Central
Flooring Tile
Furnishings Unfurnished
Exterior
Exterior Feature Auto Sprinkler, Fence, Fenced Yard, Shutters
Parking Features Garage - Attached
Garage Spaces 2.0
Amenities Available Bike Storage
Waterfront Description None
View Garden
Exposure East
Private Pool No
Building
Lot Description < 1/4 Acre, West of US-1
Story 1.00
Unit Features Corner
Unit Floor 1
Schools
Middle Schools Boca Raton Community Middle School
High Schools Boca Raton Community High School
Others
Pets Allowed Restricted
Senior Community No Hopa
Restrictions Restrictions,Tenant Approval
Miscellaneous Central A/C,Garage - 2 Car,Security Deposit,Tenant Approval,Washer / Dryer
Horse Property No







